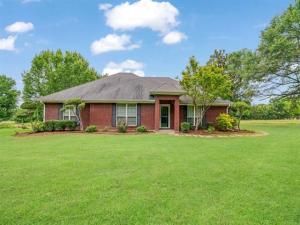Location
Discover your new oasis at this stunning home situated just minutes from everything you need in beautiful Reno, Texas! Perfectly positioned between Lamar Road and Old Clarksville Road, this property offers both convenience and tranquility.
Enjoy a large, inviting layout featuring scored concrete floors, stained throughout for a modern touch. The open concept seamlessly connects the living, dining, and kitchen areas, ideal for entertaining family and friends.
Cook like a pro in the impressive kitchen equipped with a gas range (including a griddle) and tons of cabinetry for all your storage needs. The bar seating offers a casual spot to enjoy meals or chat with guests while cooking.
Retreat to your expansive primary suite, complete with an oversized bathroom featuring a soothing jetted tub and a massive walk-in shower. You’ll appreciate the spacious walk-in closet and several additional storage closets throughout the home.
The generous garage provides plenty of room for vehicles and additional storage, making organization a breeze.
Relax or entertain on the covered back patio overlooking professionally landscaped grounds adorned with crêpe myrtles, mature trees, and stunning magnolia trees. The elegant deep red brick exterior combined with crisp white windows and classic black shutters offers timeless curb appeal.
Just steps away from the trail to Paris, you''ll have access to walking, running, and biking paths, perfect for the active lifestyle.
Don’t miss your chance to own this exceptional home that combines style, comfort, and an unbeatable location. Schedule a private showing today!
Enjoy a large, inviting layout featuring scored concrete floors, stained throughout for a modern touch. The open concept seamlessly connects the living, dining, and kitchen areas, ideal for entertaining family and friends.
Cook like a pro in the impressive kitchen equipped with a gas range (including a griddle) and tons of cabinetry for all your storage needs. The bar seating offers a casual spot to enjoy meals or chat with guests while cooking.
Retreat to your expansive primary suite, complete with an oversized bathroom featuring a soothing jetted tub and a massive walk-in shower. You’ll appreciate the spacious walk-in closet and several additional storage closets throughout the home.
The generous garage provides plenty of room for vehicles and additional storage, making organization a breeze.
Relax or entertain on the covered back patio overlooking professionally landscaped grounds adorned with crêpe myrtles, mature trees, and stunning magnolia trees. The elegant deep red brick exterior combined with crisp white windows and classic black shutters offers timeless curb appeal.
Just steps away from the trail to Paris, you''ll have access to walking, running, and biking paths, perfect for the active lifestyle.
Don’t miss your chance to own this exceptional home that combines style, comfort, and an unbeatable location. Schedule a private showing today!
Property Details
Price:
$275,000
MLS #:
20992839
Status:
Pending
Beds:
2
Baths:
2
Type:
Single Family
Subtype:
Single Family Residence
Subdivision:
City of Reno
Listed Date:
Jul 8, 2025
Finished Sq Ft:
1,766
Lot Size:
55,756 sqft / 1.28 acres (approx)
Year Built:
2006
Schools
School District:
North Lamar ISD
Elementary School:
Everett
Middle School:
Stone
High School:
Northlamar
Interior
Bathrooms Full
2
Cooling
Ceiling Fan(s), Central Air, Electric
Fireplace Features
Gas Logs
Fireplaces Total
1
Flooring
Concrete
Heating
Central, Electric
Interior Features
Double Vanity, Eat-in Kitchen, High Speed Internet Available, Open Floorplan, Pantry, Walk- In Closet(s)
Number Of Living Areas
1
Exterior
Construction Materials
Brick
Exterior Features
Storage
Garage Spaces
2
Lot Size Area
1.2800
Financial

See this Listing
Aaron a full-service broker serving the Northern DFW Metroplex. Aaron has two decades of experience in the real estate industry working with buyers, sellers and renters.
More About AaronMortgage Calculator
Similar Listings Nearby
Community
- Address1200 Key West Road Reno TX
- SubdivisionCity of Reno
- CityReno
- CountyLamar
- Zip Code75462
Subdivisions in Reno
- A715 S PETERS SURVEY
- A888
- Abst: 1381, Survey: T & P RR CO SUR 29, TR:, BLK:,
- ABST: 1424 Survey
- ABST:1522
- Blossom Spgs Estates Pc
- City of Reno
- Creek Forest Estates
- Donna\’s Place
- ERWIN S H
- Hugh Nelson Surv, Abst 1003
- John Hall Survey
- La Junta
- Morrow Acres
- Newsom Estates
- Newsom Estates II I
- Pauls Valley
- Pine Valley
- R&R Little Estates
- Reno Heights
- Reno North Add
- Reno North Addition
- Rocky Top Ranch
- Rocky Top Ranch Pc
- Rolling Acres
- S20306
- Scenic Wood Estates
- Springfield Estates
- Sun Valley
- T&P RR Co survey
- The Meadows – Reno
- TURTLE CREEK
- Twin Lakes
- Walnut Hills
- Wellington North Ph 1
- Wellington Point #1
- WELLINGTON POINT PHASE 1
- Yes
Market Summary
Current real estate data for Single Family in Reno as of Oct 03, 2025
65
Single Family Listed
76
Avg DOM
219
Avg $ / SqFt
$470,668
Avg List Price
Property Summary
- Located in the City of Reno subdivision, 1200 Key West Road Reno TX is a Single Family for sale in Reno, TX, 75462. It is listed for $275,000 and features 2 beds, 2 baths, and has approximately 1,766 square feet of living space, and was originally constructed in 2006. The current price per square foot is $156. The average price per square foot for Single Family listings in Reno is $219. The average listing price for Single Family in Reno is $470,668. To schedule a showing of MLS#20992839 at 1200 Key West Road in Reno, TX, contact your Aaron Layman Properties agent at 940-209-2100.

1200 Key West Road
Reno, TX





