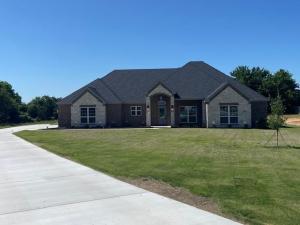Location
Beautiful home! NO HOA!!! Open concept. Has a large Game Room with half bath. Wood tile throughout home with granite countertops in kitchen and bathroom. Custom cabinets with stainless steel appliances. Oversized side entry 3 car garage with 8ft tall doors and remote keypad. Conveniently located between HWY 114 and HWY 199 in Azle ISD. Large back porch and plenty of room for a swimming pool and metal shop. Landscaped with a sprinkler system. Builder will do blue tape punch out walk through with buyers and provide a Builders 1-2-10 warranty. 1 year full 2 year systems and 10 year structure.
Builder offering up to $$10,000$$ for closing cost or rate buy down!!!
Builder offering up to $$10,000$$ for closing cost or rate buy down!!!
Property Details
Price:
$489,900
MLS #:
20871824
Status:
Active
Beds:
4
Baths:
2.1
Type:
Single Family
Subtype:
Single Family Residence
Subdivision:
Donna\’s Place
Listed Date:
Mar 15, 2025
Finished Sq Ft:
2,569
Lot Size:
50,094 sqft / 1.15 acres (approx)
Year Built:
2025
Schools
School District:
Azle ISD
Elementary School:
Hoover
High School:
Azle
Interior
Bathrooms Full
2
Bathrooms Half
1
Cooling
Ceiling Fan(s), Central Air, Electric
Fireplace Features
Brick, Stone, Wood Burning
Fireplaces Total
1
Flooring
Carpet, Ceramic Tile
Heating
Central, Electric, Heat Pump
Interior Features
Cable T V Available, Decorative Lighting, Granite Counters, High Speed Internet Available, Kitchen Island, Open Floorplan, Other, Pantry, Vaulted Ceiling(s), Walk- In Closet(s)
Number Of Living Areas
2
Exterior
Construction Materials
Brick, Rock/ Stone
Exterior Features
Covered Patio/ Porch
Garage Length
22
Garage Spaces
3
Garage Width
28
Lot Size Area
1.1500
Financial
Green Energy Efficient
12 inch+ Attic Insulation

See this Listing
Aaron a full-service broker serving the Northern DFW Metroplex. Aaron has two decades of experience in the real estate industry working with buyers, sellers and renters.
More About AaronMortgage Calculator
Similar Listings Nearby
Community
- Address1042 Katie Court Reno TX
- SubdivisionDonna’s Place
- CityReno
- CountyParker
- Zip Code76020
Subdivisions in Reno
- A715 S PETERS SURVEY
- A888
- Abst: 1381, Survey: T & P RR CO SUR 29, TR:, BLK:,
- ABST: 1424 Survey
- ABST:1522
- Blossom Spgs Estates Pc
- City of Reno
- Creek Forest Estates
- Donna\’s Place
- ERWIN S H
- Hugh Nelson Surv, Abst 1003
- John Hall Survey
- La Junta
- Morrow Acres
- Newsom Estates
- Newsom Estates II I
- Pauls Valley
- Pine Valley
- R&R Little Estates
- Reno Heights
- Reno North Add
- Reno North Addition
- Rocky Top Ranch
- Rocky Top Ranch Pc
- Rolling Acres
- S20306
- Scenic Wood Estates
- Springfield Estates
- Sun Valley
- T&P RR Co survey
- The Meadows – Reno
- TURTLE CREEK
- Twin Lakes
- Walnut Hills
- Wellington North Ph 1
- Wellington Point #1
- WELLINGTON POINT PHASE 1
- Yes
LIGHTBOX-IMAGES
NOTIFY-MSG
Market Summary
Current real estate data for Single Family in Reno as of Aug 20, 2025
62
Single Family Listed
81
Avg DOM
207
Avg $ / SqFt
$466,528
Avg List Price
Property Summary
- Located in the Donna’s Place subdivision, 1042 Katie Court Reno TX is a Single Family for sale in Reno, TX, 76020. It is listed for $489,900 and features 4 beds, 2 baths, and has approximately 2,569 square feet of living space, and was originally constructed in 2025. The current price per square foot is $191. The average price per square foot for Single Family listings in Reno is $207. The average listing price for Single Family in Reno is $466,528. To schedule a showing of MLS#20871824 at 1042 Katie Court in Reno, TX, contact your Aaron Layman Properties agent at 940-209-2100.
LIGHTBOX-IMAGES
NOTIFY-MSG

1042 Katie Court
Reno, TX
LIGHTBOX-IMAGES
NOTIFY-MSG





