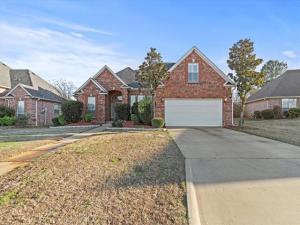Location
Step inside this beautiful 1.5-story home nestled just outside of Paris. Once inside, you''ll be greeted by a desirable open-concept floor plan, providing an ideal layout for entertaining guests. Gather with friends and family in the warm and inviting living room, highlighted by a cozy wood-burning fireplace and extensive engineered hardwood floors that flow throughout most of the home. Whip up a home-cooked meal in the fully equipped kitchen featuring Maytag stainless steel appliances, granite tile countertops, and breakfast bar seating. Enjoy a quick meal in the breakfast room or gather in the formal dining room, each flowing easily into the kitchen for convenience and ease. The primary bedroom offers ample privacy from the secondary bedrooms and features tray ceilings, a walk-in closet, and an updated en-suite bath. The bath includes dual sinks, granite tile countertops, a relaxing jetted tub, and a large shower, creating a spa-like retreat within your own home. The fourth bedroom is situated on the second floor and could be used as a flex space or game room — the options are endless for how to make it your own. In the backyard, you''ll find a fantastic 15×15 workshop with electricity, perfect for hobbies or additional storage. The extended covered patio provides a comfortable outdoor living space, and the ample grassy area offers plenty of room for kids and pets to play.
Property Details
Price:
$349,900
MLS #:
20966764
Status:
Active
Beds:
4
Baths:
2
Type:
Single Family
Subtype:
Single Family Residence
Subdivision:
Wellington North Ph 1
Listed Date:
Jun 12, 2025
Finished Sq Ft:
2,022
Lot Size:
7,841 sqft / 0.18 acres (approx)
Year Built:
2007
Schools
School District:
North Lamar ISD
Elementary School:
Everett
Middle School:
Stone
High School:
Northlamar
Interior
Bathrooms Full
2
Cooling
Ceiling Fan(s), Central Air, Electric
Fireplace Features
Gas Logs, Living Room, Wood Burning
Fireplaces Total
1
Flooring
Carpet, Ceramic Tile, Engineered Wood
Heating
Central, Electric, Fireplace(s)
Interior Features
Cable T V Available, Decorative Lighting, Double Vanity, Granite Counters, High Speed Internet Available, Open Floorplan, Pantry, Sound System Wiring, Walk- In Closet(s)
Number Of Living Areas
1
Exterior
Construction Materials
Brick
Exterior Features
Covered Patio/ Porch, Rain Gutters
Fencing
Back Yard, Wood
Garage Length
20
Garage Spaces
2
Garage Width
20
Lot Size Area
0.1800
Financial

See this Listing
Aaron a full-service broker serving the Northern DFW Metroplex. Aaron has two decades of experience in the real estate industry working with buyers, sellers and renters.
More About AaronMortgage Calculator
Similar Listings Nearby
Community
- Address5370 Colbie Reno TX
- SubdivisionWellington North Ph 1
- CityReno
- CountyLamar
- Zip Code75462
Subdivisions in Reno
- A715 S PETERS SURVEY
- A888
- Abst: 1381, Survey: T & P RR CO SUR 29, TR:, BLK:,
- ABST: 1424 Survey
- ABST:1522
- Blossom Spgs Estates Pc
- City of Reno
- Creek Forest Estates
- Donna\’s Place
- ERWIN S H
- Hugh Nelson Surv, Abst 1003
- John Hall Survey
- La Junta
- Morrow Acres
- Newsom Estates
- Newsom Estates II I
- Pauls Valley
- Pine Valley
- R&R Little Estates
- Reno Heights
- Reno North Add
- Reno North Addition
- Rocky Top Ranch
- Rocky Top Ranch Pc
- Rolling Acres
- S20306
- Scenic Wood Estates
- Springfield Estates
- Sun Valley
- T&P RR Co survey
- The Meadows – Reno
- TURTLE CREEK
- Twin Lakes
- Walnut Hills
- Wellington North Ph 1
- Wellington Point #1
- WELLINGTON POINT PHASE 1
- Yes
LIGHTBOX-IMAGES
NOTIFY-MSG
Market Summary
Current real estate data for Single Family in Reno as of Aug 03, 2025
58
Single Family Listed
82
Avg DOM
208
Avg $ / SqFt
$475,751
Avg List Price
Property Summary
- Located in the Wellington North Ph 1 subdivision, 5370 Colbie Reno TX is a Single Family for sale in Reno, TX, 75462. It is listed for $349,900 and features 4 beds, 2 baths, and has approximately 2,022 square feet of living space, and was originally constructed in 2007. The current price per square foot is $173. The average price per square foot for Single Family listings in Reno is $208. The average listing price for Single Family in Reno is $475,751. To schedule a showing of MLS#20966764 at 5370 Colbie in Reno, TX, contact your Aaron Layman Properties agent at 940-209-2100.
LIGHTBOX-IMAGES
NOTIFY-MSG

5370 Colbie
Reno, TX
LIGHTBOX-IMAGES
NOTIFY-MSG





