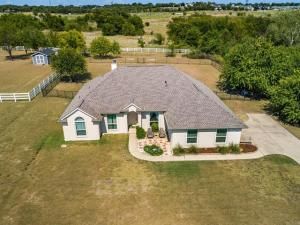Location
**$40K PRICE REDUCTION – OPEN HOUSE SATURDAY 1-3PM *** Rare Opportunity to own a Home with Conventional Floor Plan that includes 4 Bedrooms, 3 Baths, 2 Living Areas and 2 Dining Rooms on 0.861 acres at an AFFORDABLE PRICE! NO HOA plus terrific Northwest ISD Schools. Don’t settle for a small lot and the limitation of an HOA when you can enjoy sitting outside by your fire pit area in the privacy of your own back yard! New Roof in 2024, Wood Look Tile Flooring, Updated Lighting, Backyard FULLY Fenced, Extended Driveway with Oversized Garage. At approximately 150'' wide and 250'' deep the yard has plenty of space for a pool, workshop! Windows on front of home replaced in 2020! The Formal Dining is large enough for an 8 Chair Table plus Buffet! The Living Room is Open and has a 10 foot ceiling plus Wood Burning Fireplace. The Kitchen has Stainless Steel Appliances with a Kitchen Aid Range, Slim Microwave and Dishwasher replaced in 2020. The Breakfast Area is bright with natural light and is the perfect spot for sipping your morning coffee while watching the deer roam through the land behind your back yard. The Texas Sized Primary Bedroom is a Suite with Plenty of room for a King Size Bed, Large Nightstands and 2 Dressers!! The bath has separate vanities with a Tub &' Walk In Shower plus an Oversized Closet for this size of home. Three Bedrooms are located on the west side of the home &' includes a full bath. The Spacious 2nd Living Area allows you to get creative, currently it’s a music room, studio but it could be a Game Room, Media Room, Art, Activity Room or even a Study. This area also includes a half bath which provides you the ability to have multiple generations comfortably living together. The Backyard is Huge and has a fence allowing for the separation of pets from the rest of the property which is surrounded by trees. Don’t miss your chance to live 15 minutes from I-35W in the peaceful surroundings of rural living.
Property Details
Price:
$409,000
MLS #:
21055335
Status:
Active Under Contract
Beds:
4
Baths:
2.1
Type:
Single Family
Subtype:
Single Family Residence
Subdivision:
Ellis Homestead Ph1
Listed Date:
Sep 19, 2025
Finished Sq Ft:
2,344
Lot Size:
37,505 sqft / 0.86 acres (approx)
Year Built:
2001
Schools
School District:
Northwest ISD
Elementary School:
Sevenhills
Middle School:
Chisholmtr
High School:
Northwest
Interior
Bathrooms Full
2
Bathrooms Half
1
Cooling
Central Air, Electric
Fireplace Features
Brick, Living Room, Wood Burning
Fireplaces Total
1
Flooring
Carpet, Ceramic Tile
Heating
Central, Electric
Interior Features
Decorative Lighting, In- Law Suite Floorplan, Pantry
Number Of Living Areas
2
Exterior
Construction Materials
Brick
Fencing
Chain Link
Garage Length
22
Garage Spaces
2
Garage Width
20
Lot Size Area
0.8610
Financial

See this Listing
Aaron a full-service broker serving the Northern DFW Metroplex. Aaron has two decades of experience in the real estate industry working with buyers, sellers and renters.
More About AaronMortgage Calculator
Similar Listings Nearby
Community
- Address1306 Prairie Point Drive Rhome TX
- SubdivisionEllis Homestead Ph1
- CityRhome
- CountyWise
- Zip Code76078
Subdivisions in Rhome
- A J Walker Surv Abs #861
- A-361 WC HALLMARK 2.0000 ACRES
- A0340
- Alliance Estates
- Alliance Estates ph1
- Bc Rhome Add
- Bluestem
- Bluestem Ph 1
- By Well Estates Ph2
- Charles Frazier Surv Abs 294
- CHISHOLM HILLS PH1
- CHISHOLM HILLS PH3
- Coyote Rdg
- Coyote Rdg Ph 2a
- Coyote Rdg Ph II
- Coyote Ridge
- COYOTE RIDGE 2 UNREC
- COYOTE RIDGE UNREC
- Crown Point Ph02
- Crown Point Ph1
- Crown Point Ph2
- Der Flughafen Graben
- Diamond Rdg Add
- Diamond Ridge
- Diamond Ridge Unrec
- Ellis Homestead Ph1
- Estates At Chisholm Ridge
- Fairview Mdws Ph 3
- Fairview Meadows
- Fairview Meadows Ph1
- G Buchanan
- Heritage Creek Estates Sec 3
- Highland Meadows
- Hills Oliver Creek
- Kings Rest Estates
- Lovely Home Addition
- Mep & Prr Co Surv Abs #633
- Old Chisholm Estates 1
- Original Town Rhome
- Reunion
- Reunion Ph 1
- Rm Thompson Surv Abs #1248
- ROLLING OAKS
- ROSE HILL ESTATES
- Saddle Brook Estates
- Satellite City
- Shale Creek
- Shale Creek Ph 2b
- Shale Creek Sub
- Shale Crk Ph 3a
- Singing Meadows
- ZION ESTATES
Market Summary
Current real estate data for Single Family in Rhome as of Jan 11, 2026
79
Single Family Listed
105
Avg DOM
188
Avg $ / SqFt
$418,714
Avg List Price
Property Summary
- Located in the Ellis Homestead Ph1 subdivision, 1306 Prairie Point Drive Rhome TX is a Single Family for sale in Rhome, TX, 76078. It is listed for $409,000 and features 4 beds, 2 baths, and has approximately 2,344 square feet of living space, and was originally constructed in 2001. The current price per square foot is $174. The average price per square foot for Single Family listings in Rhome is $188. The average listing price for Single Family in Rhome is $418,714. To schedule a showing of MLS#21055335 at 1306 Prairie Point Drive in Rhome, TX, contact your Aaron Layman Properties agent at 940-209-2100.

1306 Prairie Point Drive
Rhome, TX





