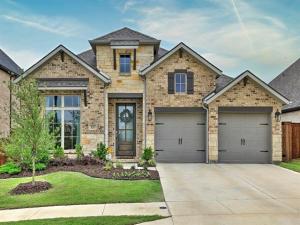Location
**SELLER OFFERING $10,000 TOWARDS CLOSING COSTS WITH ACCEPTED OFFER! BRING ALL OFFERS, MOTIVATED SELLER DUE TO OUT OF STATE MOVE! Instant equity and still under builder warranty! Step into style, comfort, and scenic views with this stunning Perry Homes build in the masterplanned Reunion community—less than 1.5 years old and move-in ready! Wake up to breathtaking sunrises over the rolling hills of Rhome, Texas from your covered backyard patio. Inside, the extended entry welcomes you with 12-foot coffered ceilings, leading into a bright, open-concept living space perfect for entertaining. The living room features a cozy wood-mantle fireplace, seamlessly connected to the designer kitchen complete with shaker-style cabinetry, built-in stainless appliances, a walk-in pantry, and a large island ideal for gathering. Retreat to the spacious primary suite with tall windows and a luxurious ensuite bath featuring dual vanities, a garden tub, a glass-enclosed shower, and two separate walk-in closets. Each additional bedroom also offers its own walk-in closet, providing plenty of storage space. Need a home office? You’ll love the dedicated front office space with French doors and abundant natural light. Additional perks include a built-in mudroom off the 2-car garage and a covered patio with sweeping Southeast views. This home blends modern luxury with peaceful country charm—don’t miss your chance to own a slice of tranquility just outside the city!
Property Details
Price:
$459,000
MLS #:
20919948
Status:
Active
Beds:
4
Baths:
3
Type:
Single Family
Subtype:
Single Family Residence
Subdivision:
Reunion Ph 1
Listed Date:
May 5, 2025
Finished Sq Ft:
2,357
Lot Size:
6,534 sqft / 0.15 acres (approx)
Year Built:
2023
Schools
School District:
Northwest ISD
Elementary School:
Prairievie
Middle School:
Chisholmtr
High School:
Northwest
Interior
Bathrooms Full
3
Cooling
Ceiling Fan(s), Central Air, Electric
Fireplace Features
Living Room
Fireplaces Total
1
Flooring
Carpet, Ceramic Tile
Heating
Electric
Interior Features
Built-in Features, Decorative Lighting, Double Vanity, Eat-in Kitchen, Kitchen Island, Open Floorplan, Pantry, Walk- In Closet(s)
Number Of Living Areas
1
Exterior
Construction Materials
Brick
Exterior Features
Covered Patio/ Porch
Garage Spaces
2
Lot Size Area
0.1490
Financial
Green Energy Efficient
Construction

See this Listing
Aaron a full-service broker serving the Northern DFW Metroplex. Aaron has two decades of experience in the real estate industry working with buyers, sellers and renters.
More About AaronMortgage Calculator
Similar Listings Nearby
Community
- Address121 Pecan Lane Rhome TX
- SubdivisionReunion Ph 1
- CityRhome
- CountyWise
- Zip Code76078
Subdivisions in Rhome
- A J Walker Surv Abs #861
- A-361 WC HALLMARK 2.0000 ACRES
- A0340
- Alliance Estates
- Alliance Estates ph1
- Bc Rhome Add
- Bluestem
- Bluestem Ph 1
- By Well Estates Ph2
- Charles Frazier Surv Abs 294
- CHISHOLM HILLS PH1
- CHISHOLM HILLS PH3
- Coyote Rdg
- Coyote Rdg Ph 2a
- Coyote Rdg Ph II
- Coyote Ridge
- COYOTE RIDGE 2 UNREC
- COYOTE RIDGE UNREC
- Crown Point Ph02
- Crown Point Ph1
- Crown Point Ph2
- Der Flughafen Graben
- Diamond Rdg Add
- Diamond Ridge
- Diamond Ridge Unrec
- Ellis Homestead Ph1
- Estates At Chisholm Ridge
- Fairview Mdws Ph 3
- Fairview Meadows
- Fairview Meadows Ph1
- G Buchanan
- Heritage Creek Estates Sec 3
- Highland Meadows
- Hills Oliver Creek
- Kings Rest Estates
- Lovely Home Addition
- Mep & Prr Co Surv Abs #633
- Old Chisholm Estates 1
- Original Town Rhome
- Reunion
- Reunion Ph 1
- Rm Thompson Surv Abs #1248
- ROLLING OAKS
- ROSE HILL ESTATES
- Saddle Brook Estates
- Satellite City
- Shale Creek
- Shale Creek Ph 2b
- Shale Creek Sub
- Shale Crk Ph 3a
- Singing Meadows
- ZION ESTATES
LIGHTBOX-IMAGES
NOTIFY-MSG
Market Summary
Current real estate data for Single Family in Rhome as of Jul 29, 2025
116
Single Family Listed
101
Avg DOM
198
Avg $ / SqFt
$447,083
Avg List Price
Property Summary
- Located in the Reunion Ph 1 subdivision, 121 Pecan Lane Rhome TX is a Single Family for sale in Rhome, TX, 76078. It is listed for $459,000 and features 4 beds, 3 baths, and has approximately 2,357 square feet of living space, and was originally constructed in 2023. The current price per square foot is $195. The average price per square foot for Single Family listings in Rhome is $198. The average listing price for Single Family in Rhome is $447,083. To schedule a showing of MLS#20919948 at 121 Pecan Lane in Rhome, TX, contact your Aaron Layman Properties agent at 940-209-2100.
LIGHTBOX-IMAGES
NOTIFY-MSG

121 Pecan Lane
Rhome, TX
LIGHTBOX-IMAGES
NOTIFY-MSG





