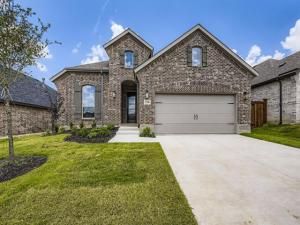Location
Looking for the perfect home that has it all? Look no further! This beautiful 4 bedroom, 3 full bathroom home is suited to all lifestyles. The home boasts a spacious layout making for easy living on one floor. The great room features a fireplace and is open to the chef’s kitchen. The stunning backsplash serves as the focal point, bringing texture and style. With a 5-burner gas cooktop, upgraded built-in appliances, quartz countertops, furniture-style island, upgraded light fixtures and a corner walk-in pantry, what is not to love! After a long day, retreat to your private oasis. This main suite features a bay window, vaulted ceilings, dual vanities, luxurious soaker tub, linen closet, separate shower and a must-see walk-in closet. A secluded bedroom with a private bath is perfect for overnight guests. Hardwood floors through-out the home, 8 foot doors, upgraded carpet and tile add to the charm of the home. Enjoy entertaining your guests on the covered outdoor living space. Insulated garage doors and openers, finish out this home. Don’t miss this amazing opportunity! Reunion Neighborhood is part of the award winning NISD school district with bus transportation. Easy freeway access to Fort Worth and DFW airport makes this a must-see-home. Start making memories in your new American Legend home!!!!
Property Details
Price:
$398,000
MLS #:
20930553
Status:
Active
Beds:
4
Baths:
3
Type:
Single Family
Subtype:
Single Family Residence
Subdivision:
Reunion
Listed Date:
May 9, 2025
Finished Sq Ft:
2,051
Lot Size:
6,000 sqft / 0.14 acres (approx)
Year Built:
2025
Schools
School District:
Northwest ISD
Elementary School:
Prairievie
Middle School:
Chisholmtr
High School:
Northwest
Interior
Bathrooms Full
3
Cooling
Ceiling Fan(s), Central Air, Zoned
Fireplace Features
Gas
Fireplaces Total
1
Flooring
Carpet, Ceramic Tile, Hardwood, Wood
Heating
Central, Natural Gas, Zoned
Interior Features
Decorative Lighting, Double Vanity, Eat-in Kitchen, High Speed Internet Available, Kitchen Island, Open Floorplan, Vaulted Ceiling(s), Walk- In Closet(s)
Number Of Living Areas
1
Exterior
Community Features
Club House, Fishing, Greenbelt, Jogging Path/Bike Path, Lake, Pool
Construction Materials
Brick, Fiber Cement
Exterior Features
Covered Patio/Porch, Rain Gutters
Fencing
Wood
Garage Length
20
Garage Spaces
2
Garage Width
20
Lot Size Area
6000.0000
Financial
Green Energy Efficient
12 inch+ Attic Insulation, Construction, HVAC, Insulation, Lighting, Low Flow Commode, Roof, Thermostat, Windows

See this Listing
Aaron a full-service broker serving the Northern DFW Metroplex. Aaron has two decades of experience in the real estate industry working with buyers, sellers and renters.
More About AaronMortgage Calculator
Similar Listings Nearby
Community
- Address154 Pecan Lane Rhome TX
- SubdivisionReunion
- CityRhome
- CountyWise
- Zip Code76078
Subdivisions in Rhome
- A J Walker Surv Abs #861
- A-361 WC HALLMARK 2.0000 ACRES
- A0340
- Alliance Estates
- Alliance Estates ph1
- Bc Rhome Add
- Bluestem
- Bluestem Ph 1
- By Well Estates Ph2
- Charles Frazier Surv Abs 294
- CHISHOLM HILLS PH1
- CHISHOLM HILLS PH3
- Coyote Rdg
- Coyote Rdg Ph 2a
- Coyote Rdg Ph II
- Coyote Ridge
- COYOTE RIDGE 2 UNREC
- COYOTE RIDGE UNREC
- Crown Point Ph02
- Crown Point Ph1
- Crown Point Ph2
- Der Flughafen Graben
- Diamond Rdg Add
- Diamond Ridge
- Diamond Ridge Unrec
- Ellis Homestead Ph1
- Estates At Chisholm Ridge
- Fairview Mdws Ph 3
- Fairview Meadows
- Fairview Meadows Ph1
- G Buchanan
- Heritage Creek Estates Sec 3
- Highland Meadows
- Hills Oliver Creek
- Kings Rest Estates
- Lovely Home Addition
- Mep & Prr Co Surv Abs #633
- Old Chisholm Estates 1
- Original Town Rhome
- Reunion
- Reunion Ph 1
- Rm Thompson Surv Abs #1248
- ROLLING OAKS
- ROSE HILL ESTATES
- Saddle Brook Estates
- Satellite City
- Shale Creek
- Shale Creek Ph 2b
- Shale Creek Sub
- Shale Crk Ph 3a
- Singing Meadows
- ZION ESTATES
Market Summary
Current real estate data for Single Family in Rhome as of Oct 04, 2025
115
Single Family Listed
97
Avg DOM
186
Avg $ / SqFt
$418,306
Avg List Price
Property Summary
- Located in the Reunion subdivision, 154 Pecan Lane Rhome TX is a Single Family for sale in Rhome, TX, 76078. It is listed for $398,000 and features 4 beds, 3 baths, and has approximately 2,051 square feet of living space, and was originally constructed in 2025. The current price per square foot is $194. The average price per square foot for Single Family listings in Rhome is $186. The average listing price for Single Family in Rhome is $418,306. To schedule a showing of MLS#20930553 at 154 Pecan Lane in Rhome, TX, contact your Aaron Layman Properties agent at 940-209-2100.

154 Pecan Lane
Rhome, TX





