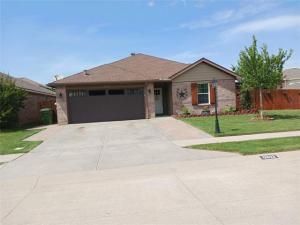Location
List of Improvements •New Roof replacement • Added Gutters • Added Stove Vent • Added Exterior Plywood • Added Exterior Vapor Barrier • New Hardie Siding • Painted Entire Exterior Trim • Replaced All New Windows • Added 2 New Exterior French Doors • Added New Expanded Yard WRC Fencing &' Steel Posts • Added New Fully Finished Tiny Home-Office-She Shed • Added Electric and HVAC to the New Fully Finished Tiny Home-Office-She Shed • Replaced Front Door • Replaced Garage Door with insulated door with Windows • Replaced Whole House Central Air • Removed Whole House Carpets • Replaced Whole House with Wood Floors • Replaced all Ductwork &' Vents • Replaced Hot Water Heater • Added HVAC &' Ductwork Garage • Added LED Recessed lights and Lutron Dimmers Main House • Added LED Recessed lights and Lutron Dimmers garage • Added Wall Sconces Garage • Added Epoxy Coated Garage Floor • Added Electrical outlets Garage • Added Wood Garage Floor • Added Finish Tape-Paint Garage • Added Accent Wall Garage • Replaced Main Hallway Bathroom • Replaced Master Bathroom • Added Whole House Leviton Network Panel and Cat 6 cabling throughout • Added Vivint Whole House Security System • Added 16 camera 4K HD Security Camera System • Added Fully Remodeled • Expanded Kitchen with two sinks • Added 34 ft Granite Countertops • Added Viking Wall Oven • Added Viking Dishwasher • Added Laundry Room Cabinets • Added Maytag Washer &' Dryer • Added Samsung Appliances • Added House Wall Fireproof Insulation • Added 10×20 Back Patio with Wood Stamped Concrete • Added 10×20 Side Patio Wood Stamped Concrete • Added Back WRC Patio Cover fully screened in • Added Side WRC Patio Cover • Replaced Ceiling Fans • Replaced Interior Trim • Painted Entire Interior • Replaced Whole House Door Hardware with Satin Nickel hardware • Added Garage Door Screen • Removed Interior Walls to form an Open Floor Plan Concept
Property Details
Price:
$385,000
MLS #:
20964244
Status:
Active
Beds:
3
Baths:
2
Type:
Single Family
Subtype:
Single Family Residence
Subdivision:
Shale Creek
Listed Date:
Jun 10, 2025
Finished Sq Ft:
1,450
Lot Size:
6,970 sqft / 0.16 acres (approx)
Year Built:
2007
Schools
School District:
Northwest ISD
Elementary School:
Prairievie
Middle School:
Chisholmtr
High School:
Northwest
Interior
Bathrooms Full
2
Cooling
Attic Fan, Ceiling Fan(s), Central Air, Electric, Roof Turbine(s)
Flooring
Ceramic Tile, Concrete, Laminate, Pavers
Heating
Central, Electric, E N E R G Y S T A R Qualified Equipment, Floor Furnance
Interior Features
Cable T V Available, Chandelier, Decorative Lighting, Granite Counters, High Speed Internet Available, Kitchen Island, Open Floorplan, Pantry, Wainscoting, Wired for Data
Number Of Living Areas
1
Exterior
Community Features
Club House, Community Pool, Community Sprinkler, Curbs, Fitness Center, Park, Perimeter Fencing, Playground, Pool, Sidewalks
Construction Materials
Brick, Cedar, Siding, Wood
Exterior Features
Covered Patio/ Porch, Rain Gutters, Lighting, Playground
Fencing
Fenced, Wood
Garage Length
24
Garage Spaces
2
Garage Width
20
Lot Size Area
0.1600
Vegetation
Grassed
Financial

See this Listing
Aaron a full-service broker serving the Northern DFW Metroplex. Aaron has two decades of experience in the real estate industry working with buyers, sellers and renters.
More About AaronMortgage Calculator
Similar Listings Nearby
Community
- Address12622 Azure Heights Place Rhome TX
- SubdivisionShale Creek
- CityRhome
- CountyDenton
- Zip Code76078
Subdivisions in Rhome
- A J Walker Surv Abs #861
- A-361 WC HALLMARK 2.0000 ACRES
- A0340
- Alliance Estates
- Alliance Estates ph1
- Bc Rhome Add
- Bluestem
- Bluestem Ph 1
- By Well Estates Ph2
- Charles Frazier Surv Abs 294
- CHISHOLM HILLS PH1
- CHISHOLM HILLS PH3
- Coyote Rdg
- Coyote Rdg Ph 2a
- Coyote Rdg Ph II
- Coyote Ridge
- COYOTE RIDGE 2 UNREC
- COYOTE RIDGE UNREC
- Crown Point Ph02
- Crown Point Ph1
- Crown Point Ph2
- Der Flughafen Graben
- Diamond Rdg Add
- Diamond Ridge
- Diamond Ridge Unrec
- Ellis Homestead Ph1
- Estates At Chisholm Ridge
- Fairview Mdws Ph 3
- Fairview Meadows
- Fairview Meadows Ph1
- G Buchanan
- Heritage Creek Estates Sec 3
- Highland Meadows
- Hills Oliver Creek
- Kings Rest Estates
- Lovely Home Addition
- Mep & Prr Co Surv Abs #633
- Old Chisholm Estates 1
- Original Town Rhome
- Reunion
- Reunion Ph 1
- Rm Thompson Surv Abs #1248
- ROLLING OAKS
- ROSE HILL ESTATES
- Saddle Brook Estates
- Satellite City
- Shale Creek
- Shale Creek Ph 2b
- Shale Creek Sub
- Shale Crk Ph 3a
- Singing Meadows
- ZION ESTATES
LIGHTBOX-IMAGES
NOTIFY-MSG
Market Summary
Current real estate data for Single Family in Rhome as of Jul 28, 2025
115
Single Family Listed
100
Avg DOM
199
Avg $ / SqFt
$450,982
Avg List Price
Property Summary
- Located in the Shale Creek subdivision, 12622 Azure Heights Place Rhome TX is a Single Family for sale in Rhome, TX, 76078. It is listed for $385,000 and features 3 beds, 2 baths, and has approximately 1,450 square feet of living space, and was originally constructed in 2007. The current price per square foot is $266. The average price per square foot for Single Family listings in Rhome is $199. The average listing price for Single Family in Rhome is $450,982. To schedule a showing of MLS#20964244 at 12622 Azure Heights Place in Rhome, TX, contact your Aaron Layman Properties agent at 940-209-2100.
LIGHTBOX-IMAGES
NOTIFY-MSG

12622 Azure Heights Place
Rhome, TX
LIGHTBOX-IMAGES
NOTIFY-MSG





