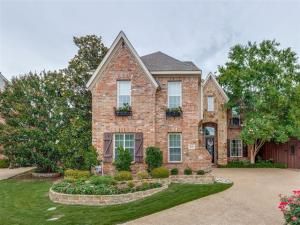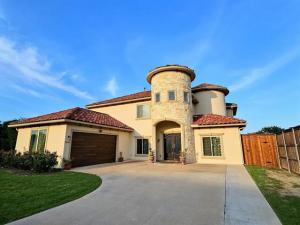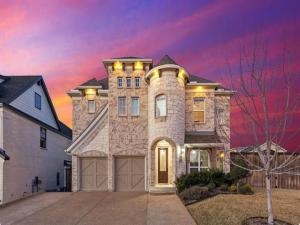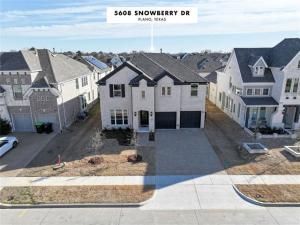Location
Stunning One-Owner Luxury Home with Designer Upgrades and Outdoor Oasis! Welcome to this meticulously maintained, thoroughly upgraded home that blends custom craftsmanship with luxurious comfort. Set in a highly desirable gated neighborhood just a short walk from the elementary school and with easy access to Breckenridge Park’s scenic trails, this home offers elegance inside and out. Step inside to find hand-scraped hardwood floors that flow throughout the open-concept living areas, exuding warmth and timeless charm. The gourmet kitchen, designed by Euro Builders, is a true showpiece—featuring Viking appliances, stone-wrapped counters and a striking bar area, rich cabinetry, and rustic wood beams in the breakfast nook.
The spacious family room is filled with natural light and anchored by a custom built-in entertainment center, perfect for gatherings and cozy nights in. Bar area boasts French mirror, liquor display area and built in wine fridge. Custom draperies throughout and new carpet upstairs. Retreat to the luxurious master suite, complete with a private office area, ideal for remote work or creative pursuits. Upstairs the media and game room are perfect for entertaining. There are three bedrooms, one with an en suite bath and the other two with a Jack and Jill bathroom. An additional storage area is conveniently located. Step outside to your private backyard paradise: an expansive yard with a covered patio, built-in outdoor kitchen, tranquil fountain, and a beautiful pergola framing the sparkling pool. Enjoy year-round relaxation in the separate hot tub, while still having a large grass area. Additional highlights include plantation shutters, custom finished garage floor, and refined finishes at every turn. This rare gem offers lifestyle and location in perfect harmony.
The spacious family room is filled with natural light and anchored by a custom built-in entertainment center, perfect for gatherings and cozy nights in. Bar area boasts French mirror, liquor display area and built in wine fridge. Custom draperies throughout and new carpet upstairs. Retreat to the luxurious master suite, complete with a private office area, ideal for remote work or creative pursuits. Upstairs the media and game room are perfect for entertaining. There are three bedrooms, one with an en suite bath and the other two with a Jack and Jill bathroom. An additional storage area is conveniently located. Step outside to your private backyard paradise: an expansive yard with a covered patio, built-in outdoor kitchen, tranquil fountain, and a beautiful pergola framing the sparkling pool. Enjoy year-round relaxation in the separate hot tub, while still having a large grass area. Additional highlights include plantation shutters, custom finished garage floor, and refined finishes at every turn. This rare gem offers lifestyle and location in perfect harmony.
Property Details
Price:
$850,000
MLS #:
20960959
Status:
Active
Beds:
4
Baths:
3.1
Address:
4220 Valley Brook Drive
Type:
Single Family
Subtype:
Single Family Residence
Subdivision:
Enclave Of Breckinridge
City:
Richardson
Listed Date:
Jun 12, 2025
State:
TX
Finished Sq Ft:
3,729
ZIP:
75082
Lot Size:
12,632 sqft / 0.29 acres (approx)
Year Built:
2004
Schools
School District:
Plano ISD
Elementary School:
Stinson
Middle School:
Otto
High School:
Mcmillen
Interior
Bathrooms Full
3
Bathrooms Half
1
Cooling
Central Air
Fireplace Features
Family Room, Gas, Gas Logs, Gas Starter
Fireplaces Total
1
Flooring
Carpet, Hardwood
Heating
Central, Fireplace(s)
Interior Features
Chandelier, Decorative Lighting, Double Vanity, Granite Counters, Kitchen Island, Open Floorplan, Pantry, Second Primary Bedroom
Number Of Living Areas
2
Exterior
Community Features
Curbs, Gated, Sidewalks
Construction Materials
Brick, Siding
Exterior Features
Attached Grill, Built-in Barbecue, Covered Courtyard, Covered Patio/ Porch, Garden(s), Gas Grill, Rain Gutters, Lighting, Outdoor Grill, Outdoor Kitchen, Outdoor Living Center, Private Yard
Fencing
Brick, Wood
Garage Height
8
Garage Length
20
Garage Spaces
2
Garage Width
19
Lot Size Area
0.2900
Pool Features
In Ground, Outdoor Pool, Pool Sweep, Private, Separate Spa/ Hot Tub, Water Feature
Vegetation
Grassed, Partially Wooded
Financial

See this Listing
Aaron a full-service broker serving the Northern DFW Metroplex. Aaron has two decades of experience in the real estate industry working with buyers, sellers and renters.
More About AaronMortgage Calculator
Similar Listings Nearby
- 2908 Yaseen Drive
Richardson, TX$1,100,000
0.69 miles away
- 5413 Glenscape Circle
Plano, TX$1,100,000
1.39 miles away
- 5505 Glenscape Circle
Plano, TX$1,099,000
1.43 miles away
- 5608 Snowberry Drive
Plano, TX$1,075,000
1.54 miles away
- 7513 Sugarbush Drive
Garland, TX$949,900
0.72 miles away
- 3700 Wagon Wheel Court
Richardson, TX$900,000
0.77 miles away
- 305 Black Walnut Drive
Garland, TX$875,000
0.71 miles away
- 7405 Sugarbush Drive
Garland, TX$874,000
0.83 miles away
- 140 Collin Court
Murphy, TX$850,000
1.65 miles away

4220 Valley Brook Drive
Richardson, TX
LIGHTBOX-IMAGES













