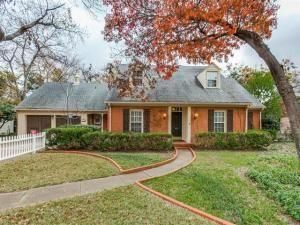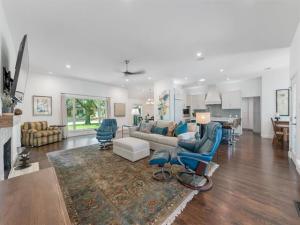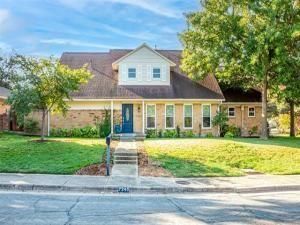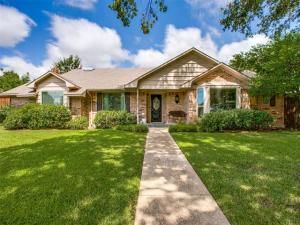Location
Nestled on an idyllic creek lot, this charming New England style Cape Cod is a rare find. Loaded with original features including beautiful hardwood and brick floors, there are tons of updates, too, in keeping with the home’s traditional style. The remodeled kitchen includes a commercial grade range, high-quality cabinets, a built-in refrigerator and walk-in pantry. Built-in hutch and bay window in the adjacent breakfast eating area add to the ambience. The warm and inviting family room has a cozy brick fireplace, ceiling beams and flows right onto the huge tiered deck. Wake up to a bay window that overlooks the amazing forest-like backyard in the primary suite. The elegant bath includes an expansive vanity and gorgeous shower. Upstairs, there are three secondary bedrooms -two with new carpet – and an updated bathroom with dual sinks, a linen closet, and a separate bathtub and toilet area. Two bedrooms are oversized with custom painted walls and window seats. A mud bench by the garage is the perfect place to park all the stuff of daily life. Just 13 miles from downtown, there are so many fun restaurants and shops nearby, plus top-rated Richardson schools. Come experience the small town feel and sense of community that Richardson Heights is known for- it’s truly a step back in time.
Property Details
Price:
$740,000
MLS #:
20797901
Status:
Active
Beds:
4
Baths:
2.1
Address:
401 Shadywood Lane
Type:
Single Family
Subtype:
Single Family Residence
Subdivision:
Parkview Estates
City:
Richardson
Listed Date:
Dec 17, 2024
State:
TX
Finished Sq Ft:
2,696
ZIP:
75080
Lot Size:
18,295 sqft / 0.42 acres (approx)
Year Built:
1966
Schools
School District:
Richardson ISD
Elementary School:
Dover
High School:
Richardson
Interior
Bathrooms Full
2
Bathrooms Half
1
Cooling
Ceiling Fan(s), Central Air, Electric
Fireplace Features
Brick, Family Room, Gas Logs, Gas Starter
Fireplaces Total
1
Flooring
Brick/ Adobe, Carpet, Ceramic Tile, Hardwood
Heating
Central, Natural Gas
Interior Features
Decorative Lighting, Eat-in Kitchen, Granite Counters, Open Floorplan, Pantry, Walk- In Closet(s)
Number Of Living Areas
2
Exterior
Community Features
Curbs, Sidewalks
Construction Materials
Brick, Cedar
Exterior Features
Covered Deck
Fencing
Back Yard, Wood
Garage Length
22
Garage Spaces
2
Garage Width
21
Lot Size Area
0.4200
Lot Size Dimensions
Irreg
Waterfront Features
Creek
Financial

See this Listing
Aaron a full-service broker serving the Northern DFW Metroplex. Aaron has two decades of experience in the real estate industry working with buyers, sellers and renters.
More About AaronMortgage Calculator
Similar Listings Nearby
- 7317 Spring Valley Road
Dallas, TX$945,000
1.46 miles away
- 7652 Chalkstone Drive
Dallas, TX$944,000
1.45 miles away
- 7623 Cliffbrook Drive
Dallas, TX$924,999
1.14 miles away
- 14944 Lacehaven Drive
Dallas, TX$899,000
1.75 miles away
- 7248 Tangleglen Drive
Dallas, TX$880,000
1.63 miles away
- 7723 Meadowhaven Drive
Dallas, TX$850,000
1.09 miles away
- 908 Banyan Tree Lane
Richardson, TX$849,000
1.50 miles away
- 1301 Comanche Drive
Richardson, TX$840,000
1.25 miles away
- 321 Sugarbush Lane
Richardson, TX$829,000
1.51 miles away
- 7741 La Avenida Drive
Dallas, TX$825,000
1.54 miles away

401 Shadywood Lane
Richardson, TX
LIGHTBOX-IMAGES














































































