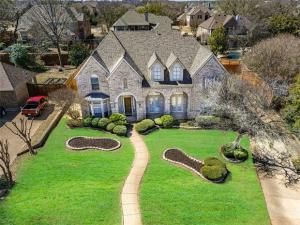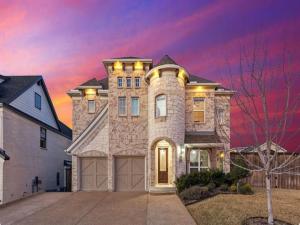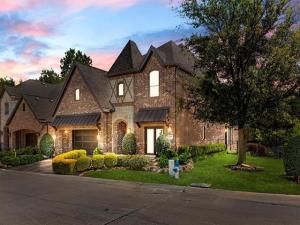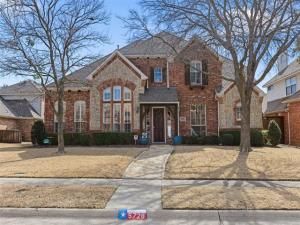Location
!!! Price Reduction !!! Highly desirable Drees floorplan in the sought-after Reserve subdivision! This stunning home features wrought balusters on a curved staircase, a slab granite kitchen with an island, stainless steel appliances, bar seating, and beautifully textured walls. The breakfast nook includes an ornamental ceiling overlooking the huge backyard. The family room boasts soaring ceilings, built-ins, and a striking stacked mantle. There are large formals with crown moulding.
A versatile second bedroom downstairs, complete with full bath access, is perfect for guests or as a home office. The oversized master suite features tall ceilings, a luxurious jetted tub, separate vanities, and a spacious walk-in closet.
Upstairs, the media room and game room provide the perfect space for family entertainment and movie nights. All secondary bedrooms are generously sized, and the home includes an expansive three-car garage.
Beautiful Breckinridge Trail and Park are within a short walk of the home and Firewheel Golf Park is less than a 5 minute drive!
A versatile second bedroom downstairs, complete with full bath access, is perfect for guests or as a home office. The oversized master suite features tall ceilings, a luxurious jetted tub, separate vanities, and a spacious walk-in closet.
Upstairs, the media room and game room provide the perfect space for family entertainment and movie nights. All secondary bedrooms are generously sized, and the home includes an expansive three-car garage.
Beautiful Breckinridge Trail and Park are within a short walk of the home and Firewheel Golf Park is less than a 5 minute drive!
Property Details
Price:
$874,900
MLS #:
20843320
Status:
Active
Beds:
5
Baths:
4
Address:
3309 Stonebrook Drive
Type:
Single Family
Subtype:
Single Family Residence
Subdivision:
Reserve
City:
Richardson
Listed Date:
Feb 27, 2025
State:
TX
Finished Sq Ft:
4,509
ZIP:
75082
Lot Size:
15,246 sqft / 0.35 acres (approx)
Year Built:
2001
Schools
School District:
Plano ISD
Elementary School:
Stinson
Middle School:
Otto
High School:
Williams
Interior
Bathrooms Full
4
Fireplace Features
Circulating, Decorative, Electric, Family Room
Fireplaces Total
1
Flooring
Carpet, Ceramic Tile
Heating
Central, Electric
Interior Features
Cable T V Available, Chandelier, Decorative Lighting, Double Vanity, Eat-in Kitchen, Flat Screen Wiring, Granite Counters, High Speed Internet Available, Kitchen Island, Open Floorplan
Number Of Living Areas
3
Exterior
Construction Materials
Brick, Siding
Exterior Features
Covered Patio/ Porch, Rain Gutters
Fencing
Back Yard, Fenced, Privacy
Garage Spaces
3
Lot Size Area
0.3500
Financial

See this Listing
Aaron a full-service broker serving the Northern DFW Metroplex. Aaron has two decades of experience in the real estate industry working with buyers, sellers and renters.
More About AaronMortgage Calculator
Similar Listings Nearby
- 5413 Glenscape Circle
Plano, TX$1,100,000
1.31 miles away
- 5608 Snowberry Drive
Plano, TX$1,100,000
1.49 miles away
- 5505 Glenscape Circle
Plano, TX$1,099,000
1.36 miles away
- 3117 Robert Drive
Richardson, TX$859,900
0.29 miles away
- 5601 Kingston Court
Richardson, TX$800,000
1.49 miles away
- 3420 Bridgewater Drive
Richardson, TX$799,995
0.21 miles away
- 2605 Tulip Drive
Richardson, TX$797,500
1.75 miles away
- 219 Amanda Court
Murphy, TX$795,000
1.71 miles away
- 5728 Eaglebend Drive
Richardson, TX$789,500
1.82 miles away

3309 Stonebrook Drive
Richardson, TX
LIGHTBOX-IMAGES





















































