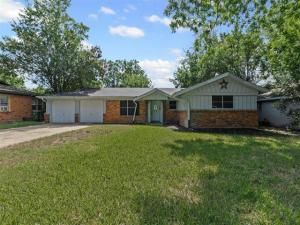Location
OPEN TO SHORT SALE OFFER–Packed with Potential! Charming 3-bedroom, 1.5-bath home nestled among mature trees and featuring a covered front entrance with gutters. Step inside to find finished wood flooring throughout most of the home, creating a warm and inviting feel. The living room boasts a stylish wooden accent wall and sliding barn door, adding rustic charm. Enjoy a designated dining room that can also serve as a flex space, ideal for an office or second living area. The cozy kitchen is equipped with granite countertops, an overhead microwave, dishwasher, and a charming undermount sink with a window that looks out over the backyard. Ceiling fans in every room provide comfort year-round. The primary bedroom offers ample space and includes an attached half bath for convenience. Two additional good-sized bedrooms share a centrally located full bath. Step out back and let your imagination run wild—this backyard is ready for your vision and perfect for gatherings with family and friends. Come make this house your own!
Property Details
Price:
$250,000
MLS #:
20965690
Status:
Active
Beds:
3
Baths:
1.1
Type:
Single Family
Subtype:
Single Family Residence
Subdivision:
Henry A L Sub
Listed Date:
Jun 13, 2025
Finished Sq Ft:
1,251
Lot Size:
8,668 sqft / 0.20 acres (approx)
Year Built:
1958
Schools
School District:
Birdville ISD
Elementary School:
Jackbinion
Middle School:
Richland
High School:
Birdville
Interior
Bathrooms Full
1
Bathrooms Half
1
Cooling
Ceiling Fan(s), Central Air, Electric
Flooring
Tile, Wood
Heating
Central, Electric
Interior Features
Built-in Features, Decorative Lighting, High Speed Internet Available
Number Of Living Areas
1
Exterior
Construction Materials
Brick
Fencing
Back Yard, Chain Link
Garage Spaces
2
Lot Size Area
0.1990
Financial

See this Listing
Aaron a full-service broker serving the Northern DFW Metroplex. Aaron has two decades of experience in the real estate industry working with buyers, sellers and renters.
More About AaronMortgage Calculator
Similar Listings Nearby
Community
- Address3312 Henry Drive Richland Hills TX
- SubdivisionHenry A L Sub
- CityRichland Hills
- CountyTarrant
- Zip Code76118
Subdivisions in Richland Hills
Market Summary
Current real estate data for Single Family in Richland Hills as of Nov 16, 2025
33
Single Family Listed
84
Avg DOM
188
Avg $ / SqFt
$323,188
Avg List Price
Property Summary
- Located in the Henry A L Sub subdivision, 3312 Henry Drive Richland Hills TX is a Single Family for sale in Richland Hills, TX, 76118. It is listed for $250,000 and features 3 beds, 1 baths, and has approximately 1,251 square feet of living space, and was originally constructed in 1958. The current price per square foot is $200. The average price per square foot for Single Family listings in Richland Hills is $188. The average listing price for Single Family in Richland Hills is $323,188. To schedule a showing of MLS#20965690 at 3312 Henry Drive in Richland Hills, TX, contact your Aaron Layman Properties agent at 940-209-2100.

3312 Henry Drive
Richland Hills, TX





