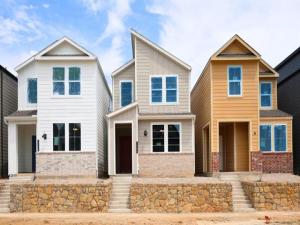Location
Welcome to 3306 Blue Jay Way, The Amadina plan by D.R. Horton in the Richland Crossing community in Richland Hills, Texas, offering a modern and spacious two-story home with approximately 1,471 sq. ft. of living space.
This home includes 3 bedrooms, 2.5 bathrooms, and a 2-car garage, designed for comfortable family living. The open-concept design seamlessly connects the living, dining, and kitchen areas, making it ideal for both daily living and entertaining guests. Key features of the home include a stylish kitchen with painted cabinets, granite countertops, a large island, stainless steel appliances with gas cooking range, and a walk-in corner pantry, and a Dupure water filtration system at the single basin undermount kitchen sink.
A powder bath off the kitchen for guest convenience. The bedroom 1 suite upstairs includes a walk-in closet and a luxurious bathroom with an oversized walk-in shower and quartz countertops. Ceramic tile flooring throughout the foyer, dining, kitchen, and family room, bathrooms, and utility room. A tankless water heater and low-maintenance lawn care to save time and reduce costs. You’ll also enjoy America’s smart home features, offering convenience and security.
The Amadina plan is perfect for families who want modern amenities, and a comfortable, low-maintenance lifestyle.
Come see the Amadina plan for yourself today!
This home includes 3 bedrooms, 2.5 bathrooms, and a 2-car garage, designed for comfortable family living. The open-concept design seamlessly connects the living, dining, and kitchen areas, making it ideal for both daily living and entertaining guests. Key features of the home include a stylish kitchen with painted cabinets, granite countertops, a large island, stainless steel appliances with gas cooking range, and a walk-in corner pantry, and a Dupure water filtration system at the single basin undermount kitchen sink.
A powder bath off the kitchen for guest convenience. The bedroom 1 suite upstairs includes a walk-in closet and a luxurious bathroom with an oversized walk-in shower and quartz countertops. Ceramic tile flooring throughout the foyer, dining, kitchen, and family room, bathrooms, and utility room. A tankless water heater and low-maintenance lawn care to save time and reduce costs. You’ll also enjoy America’s smart home features, offering convenience and security.
The Amadina plan is perfect for families who want modern amenities, and a comfortable, low-maintenance lifestyle.
Come see the Amadina plan for yourself today!
Property Details
Price:
$346,990
MLS #:
20972095
Status:
Active
Beds:
3
Baths:
2.1
Type:
Single Family
Subtype:
Single Family Residence
Subdivision:
Richland Crossing
Listed Date:
Jun 17, 2025
Finished Sq Ft:
1,471
Lot Size:
2,070 sqft / 0.05 acres (approx)
Year Built:
2025
Schools
School District:
Birdville ISD
Elementary School:
Birdville
Middle School:
Richland
High School:
Birdville
Interior
Bathrooms Full
2
Bathrooms Half
1
Cooling
Ceiling Fan(s), Electric, Heat Pump, Zoned
Flooring
Carpet, Ceramic Tile
Heating
Electric, Heat Pump, Zoned, Other
Interior Features
Double Vanity, Granite Counters, High Speed Internet Available, Kitchen Island, Open Floorplan, Pantry, Smart Home System, Walk- In Closet(s)
Number Of Living Areas
1
Exterior
Construction Materials
Board & Batten Siding, Brick, Concrete, Fiber Cement, Radiant Barrier, Rock/ Stone, Siding, Wood
Exterior Features
Covered Patio/ Porch, Rain Gutters, Other
Garage Height
7
Garage Length
20
Garage Spaces
2
Garage Width
18
Lot Size Area
2070.0000
Vegetation
Cleared
Financial
Green Energy Efficient
12 inch+ Attic Insulation, Appliances, H V A C, Insulation, Lighting, Low Flow Commode, Mechanical Fresh Air, Rain / Freeze Sensors, Roof, Thermostat, Waterheater, Windows
Green Indoor Air Quality
Ventilation
Green Landscaping
Native Landscape
Green Verification Count
1
Green Water Conservation
Low- Flow Fixtures

See this Listing
Aaron a full-service broker serving the Northern DFW Metroplex. Aaron has two decades of experience in the real estate industry working with buyers, sellers and renters.
More About AaronMortgage Calculator
Similar Listings Nearby
Community
- Address3306 Blue Jay Way Richland Hills TX
- SubdivisionRichland Crossing
- CityRichland Hills
- CountyTarrant
- Zip Code76118
Subdivisions in Richland Hills
- Baker Lndg
- Crestwood Estates
- Faith Creek Estates
- Henry A L Sub
- MATHEWS RESUB
- Richland Crossing
- Richland Hills
- Richland Hills Add
- Richland Hills South Add
- Richland Park Add
- RICHLAND PARK ADDITION
- S Hayworth Surv Abs 710
- unknow
LIGHTBOX-IMAGES
NOTIFY-MSG
Market Summary
Current real estate data for Single Family in Richland Hills as of Aug 20, 2025
44
Single Family Listed
65
Avg DOM
187
Avg $ / SqFt
$319,516
Avg List Price
Property Summary
- Located in the Richland Crossing subdivision, 3306 Blue Jay Way Richland Hills TX is a Single Family for sale in Richland Hills, TX, 76118. It is listed for $346,990 and features 3 beds, 2 baths, and has approximately 1,471 square feet of living space, and was originally constructed in 2025. The current price per square foot is $236. The average price per square foot for Single Family listings in Richland Hills is $187. The average listing price for Single Family in Richland Hills is $319,516. To schedule a showing of MLS#20972095 at 3306 Blue Jay Way in Richland Hills, TX, contact your Aaron Layman Properties agent at 940-209-2100.
LIGHTBOX-IMAGES
NOTIFY-MSG

3306 Blue Jay Way
Richland Hills, TX
LIGHTBOX-IMAGES
NOTIFY-MSG





