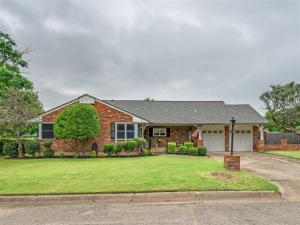Location
Check out this beautiful traditional 3 bedroom 2 bath ranch style home, flagstone front porch and walkway, and a professionally landscaped yard in a established neighborhood. This charming home has knotted wood walls and ceiling in the living room, accented by a handsome brick fireplace. The galley kitchen is wonderfully laid out for the family chef with a bar area for eating. Primary and secondary rooms are all spacious with large closets. This huge corner lot has a enormous backyard with double gate access for either RV parking, boat parking or a sports pad, mature trees and a tree house. The best part of the backyard space is the in ground pool with spa, large covered patio, workshop or pool house that has electricity, you will want to spend all of your time in this marvelous outdoor environment. The upstairs living space is finished out and could be playroom, study or workroom – and it is NOT INCLUDED in square footage which is a bonus. Quick and easy access to major highways, restaurants and shopping. This home is a must see.
Property Details
Price:
$369,000
MLS #:
20961687
Status:
Pending
Beds:
3
Baths:
2
Type:
Single Family
Subtype:
Single Family Residence
Subdivision:
Richland Hills Add
Listed Date:
Jun 6, 2025
Finished Sq Ft:
1,587
Lot Size:
14,723 sqft / 0.34 acres (approx)
Year Built:
1955
Schools
School District:
Birdville ISD
Elementary School:
Jackbinion
Middle School:
Richland
High School:
Birdville
Interior
Bathrooms Full
2
Cooling
Ceiling Fan(s), Central Air, Electric
Fireplace Features
Brick, Wood Burning
Fireplaces Total
1
Flooring
Carpet, Ceramic Tile
Heating
Central, Natural Gas
Interior Features
Decorative Lighting, High Speed Internet Available, Pantry, Walk- In Closet(s)
Number Of Living Areas
2
Exterior
Construction Materials
Brick, Wood
Exterior Features
Covered Patio/Porch, Rain Gutters, RV/Boat Parking, Storage
Fencing
Wood
Garage Length
21
Garage Spaces
2
Garage Width
20
Lot Size Area
0.3380
Pool Features
In Ground, Outdoor Pool, Separate Spa/Hot Tub
Financial

See this Listing
Aaron a full-service broker serving the Northern DFW Metroplex. Aaron has two decades of experience in the real estate industry working with buyers, sellers and renters.
More About AaronMortgage Calculator
Similar Listings Nearby
Community
- Address3601 Scranton Drive Richland Hills TX
- SubdivisionRichland Hills Add
- CityRichland Hills
- CountyTarrant
- Zip Code76118
Subdivisions in Richland Hills
Market Summary
Current real estate data for Single Family in Richland Hills as of Oct 05, 2025
34
Single Family Listed
90
Avg DOM
188
Avg $ / SqFt
$347,208
Avg List Price
Property Summary
- Located in the Richland Hills Add subdivision, 3601 Scranton Drive Richland Hills TX is a Single Family for sale in Richland Hills, TX, 76118. It is listed for $369,000 and features 3 beds, 2 baths, and has approximately 1,587 square feet of living space, and was originally constructed in 1955. The current price per square foot is $233. The average price per square foot for Single Family listings in Richland Hills is $188. The average listing price for Single Family in Richland Hills is $347,208. To schedule a showing of MLS#20961687 at 3601 Scranton Drive in Richland Hills, TX, contact your Aaron Layman Properties agent at 940-209-2100.

3601 Scranton Drive
Richland Hills, TX





