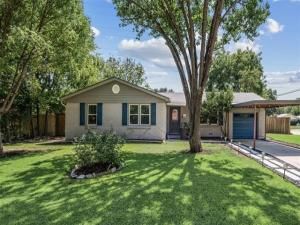Location
Welcome home to charming Blue Bird Casa in a centrally located area convenient to downtown and the airport within Birdville ISD! If you enjoy the character of older homes but want the convenience of a fully renovated interior and exterior, you are in luck. This all brick home has originally restored hard wood flooring and 18 inch ceramic tiles – no carpet. The main living area is open concept to the dining room and galley style kitchen. All newer Whirlpool matching stainless steel appliances convey with the property. Interior renovations include – windows, lighting, electric, hvac, water heater, roof, kitchen, and bathrooms. She sits on a quarter acre corner lot that backs up to an open green space. Seller has added a 6 foot cedar fence, expansive metal and steel back patio, and love to the landscaping for a peaceful back yard. Also redone are the exterior custom vinyl siding, front & back door, and front carport to protect your vehicle from wind and hail elements. Worried about security or emergencies? The Richland Hills police station and fire station are only a few blocks away. Grab your favorite realtor today to schedule a showing! Seller is a licensed real estate broker associate. All information is deemed reliable. Buyer or buyer’s agent to perform due diligence including schools, square feet, room size, and current condition of property.
Property Details
Price:
$265,000
MLS #:
21057498
Status:
Active
Beds:
3
Baths:
1.1
Type:
Single Family
Subtype:
Single Family Residence
Subdivision:
Richland Park Add
Listed Date:
Sep 11, 2025
Finished Sq Ft:
1,196
Lot Size:
10,802 sqft / 0.25 acres (approx)
Year Built:
1955
Schools
School District:
Birdville ISD
Elementary School:
Richland
Middle School:
Richland
High School:
Birdville
Interior
Bathrooms Full
1
Bathrooms Half
1
Cooling
Central Air, Electric
Flooring
Ceramic Tile, Wood
Heating
Central, Natural Gas
Interior Features
Granite Counters, Open Floorplan
Number Of Living Areas
1
Exterior
Carport Spaces
1
Construction Materials
Brick, Siding
Exterior Features
Awning(s), Covered Patio/Porch, Rain Gutters, Private Yard
Fencing
Fenced, Wood
Garage Length
20
Garage Spaces
1
Garage Width
11
Lot Size Area
0.2480
Financial

See this Listing
Aaron a full-service broker serving the Northern DFW Metroplex. Aaron has two decades of experience in the real estate industry working with buyers, sellers and renters.
More About AaronMortgage Calculator
Similar Listings Nearby
Community
- Address6700 Lavon Drive Richland Hills TX
- SubdivisionRichland Park Add
- CityRichland Hills
- CountyTarrant
- Zip Code76118
Subdivisions in Richland Hills
Market Summary
Current real estate data for Single Family in Richland Hills as of Oct 05, 2025
34
Single Family Listed
90
Avg DOM
188
Avg $ / SqFt
$347,208
Avg List Price
Property Summary
- Located in the Richland Park Add subdivision, 6700 Lavon Drive Richland Hills TX is a Single Family for sale in Richland Hills, TX, 76118. It is listed for $265,000 and features 3 beds, 1 baths, and has approximately 1,196 square feet of living space, and was originally constructed in 1955. The current price per square foot is $222. The average price per square foot for Single Family listings in Richland Hills is $188. The average listing price for Single Family in Richland Hills is $347,208. To schedule a showing of MLS#21057498 at 6700 Lavon Drive in Richland Hills, TX, contact your Aaron Layman Properties agent at 940-209-2100.

6700 Lavon Drive
Richland Hills, TX





