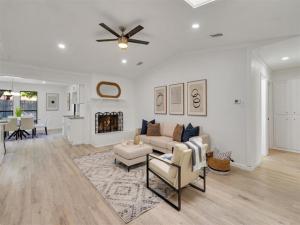Location
Welcome to 6825 John Dr—a beautifully updated 3-bedroom, 2-bathroom home in the heart of Richland Hills. With easy access to Hwy 183 and 121, you''re just minutes from downtown Fort Worth, Lake Arlington, shopping, schools, and parks. This move-in-ready gem offers the perfect blend of style, space, and comfort.
Inside, you’ll find luxury vinyl plank flooring, recessed lighting, granite countertops, and a cozy fireplace that anchors the bright and airy living space. A skylight and oversized windows fill the home with natural light, creating a warm, inviting atmosphere throughout.
The kitchen is both functional and beautiful, featuring granite countertops, tiled backsplash and an abundance of cabinet storage—perfect for cooks, entertainers, and families alike. Both bathrooms have been tastefully updated, and the efficient layout makes the most of every square foot.
Step outside and fall in love with the covered, screened-in back porch, complete with ceiling fans—a perfect spot to relax, dine, or entertain while enjoying the shaded backyard. The outdoor space is fully equipped for modern Texas living, including a chicken coop, storage shed, and room to roam. The expansive lot is large enough for a garden, workshop, or even a pool, offering flexibility for any lifestyle.
Additional features include an attached 2-car garage and a covered carport for extra parking or workspace.
This property truly has it all—charm, functionality, outdoor living, and a convenient location. Don’t wait—schedule your private tour today and see what makes 6825 John Dr so special!
Inside, you’ll find luxury vinyl plank flooring, recessed lighting, granite countertops, and a cozy fireplace that anchors the bright and airy living space. A skylight and oversized windows fill the home with natural light, creating a warm, inviting atmosphere throughout.
The kitchen is both functional and beautiful, featuring granite countertops, tiled backsplash and an abundance of cabinet storage—perfect for cooks, entertainers, and families alike. Both bathrooms have been tastefully updated, and the efficient layout makes the most of every square foot.
Step outside and fall in love with the covered, screened-in back porch, complete with ceiling fans—a perfect spot to relax, dine, or entertain while enjoying the shaded backyard. The outdoor space is fully equipped for modern Texas living, including a chicken coop, storage shed, and room to roam. The expansive lot is large enough for a garden, workshop, or even a pool, offering flexibility for any lifestyle.
Additional features include an attached 2-car garage and a covered carport for extra parking or workspace.
This property truly has it all—charm, functionality, outdoor living, and a convenient location. Don’t wait—schedule your private tour today and see what makes 6825 John Dr so special!
Property Details
Price:
$265,000
MLS #:
21019861
Status:
Pending
Beds:
3
Baths:
2
Type:
Single Family
Subtype:
Single Family Residence
Subdivision:
Richland Park Add
Listed Date:
Aug 6, 2025
Finished Sq Ft:
1,146
Lot Size:
9,147 sqft / 0.21 acres (approx)
Year Built:
1969
Schools
School District:
Birdville ISD
Elementary School:
Cheney Hills
Middle School:
Richland
High School:
Birdville
Interior
Bathrooms Full
2
Cooling
Ceiling Fan(s), Central Air, Electric
Fireplace Features
Brick, Den, Gas
Fireplaces Total
1
Flooring
Luxury Vinyl Plank
Heating
Central, Fireplace(s)
Interior Features
Cable TV Available, Granite Counters, High Speed Internet Available, Open Floorplan, Pantry, Vaulted Ceiling(s)
Number Of Living Areas
1
Exterior
Carport Spaces
2
Exterior Features
Covered Deck, Covered Patio/Porch, Storage
Fencing
Back Yard, Fenced, High Fence, Privacy, Wood
Garage Spaces
2
Lot Size Area
0.2100
Vegetation
Cleared
Financial

See this Listing
Aaron a full-service broker serving the Northern DFW Metroplex. Aaron has two decades of experience in the real estate industry working with buyers, sellers and renters.
More About AaronMortgage Calculator
Similar Listings Nearby
Community
- Address6825 John Drive Richland Hills TX
- SubdivisionRichland Park Add
- CityRichland Hills
- CountyTarrant
- Zip Code76118
Subdivisions in Richland Hills
Market Summary
Current real estate data for Single Family in Richland Hills as of Oct 05, 2025
34
Single Family Listed
90
Avg DOM
188
Avg $ / SqFt
$347,208
Avg List Price
Property Summary
- Located in the Richland Park Add subdivision, 6825 John Drive Richland Hills TX is a Single Family for sale in Richland Hills, TX, 76118. It is listed for $265,000 and features 3 beds, 2 baths, and has approximately 1,146 square feet of living space, and was originally constructed in 1969. The current price per square foot is $231. The average price per square foot for Single Family listings in Richland Hills is $188. The average listing price for Single Family in Richland Hills is $347,208. To schedule a showing of MLS#21019861 at 6825 John Drive in Richland Hills, TX, contact your Aaron Layman Properties agent at 940-209-2100.

6825 John Drive
Richland Hills, TX





