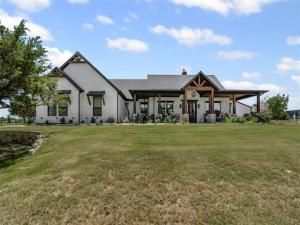Location
Welcome to this showstopping custom home in highly desirable Westover Hills, nestled on a spacious and private 1.65-acre lot surrounded by mature cedar trees for natural seclusion. This property offers double driveways, one leading to a spacious 3-car garage and the other to a massive 60×40 workshop with roll-up doors, wired for electricity, and a covered front awning, perfect for hobbies, storage, or running a business from home. From the moment you arrive, the extended front porch with rich wood beadboard ceilings and double front doors sets the tone for the craftsmanship and thoughtful detail throughout. Step inside to an open-concept living space with a floor-to-ceiling Austin stone gas fireplace, custom built-ins, and oversized windows that flood the home with natural light. Adjacent to the living room is a versatile flex space, perfect for a reading room, playroom, or home office. The heart of the home is the gourmet kitchen featuring a massive island with storage, quartz countertops, custom cabinetry with under-cabinet lighting, pot filler, 6-burner convection oven, wine fridge, and walk-in pantry with built-in shelving. The eat-in kitchen unlocks serene views to the expansive back patio. The luxurious primary suite is a private retreat offering dual sinks, accent barn doors, statement mirrors, a freestanding tub, oversized tiled walk-in shower with frameless glass door, and a dream closet with direct access to the laundry room and accessible to the back patio. The laundry features quartz counters, a sink, abundant custom cabinetry, and room for an extra refrigerator. Two spacious secondary bedrooms are joined by a Jack-and-Jill bathroom and built-in desk area, ideal for homework or remote work. Outside is your own backyard oasis—an expansive covered patio with vaulted wood ceilings, stone gas fireplace, outdoor kitchen, ceiling fan for comfort, TV, and ample space to relax or entertain. You truly must see this home in person to appreciate all of it''s beauty
Property Details
Price:
$599,999
MLS #:
20982734
Status:
Pending
Beds:
3
Baths:
2.1
Type:
Single Family
Subtype:
Single Family Residence
Subdivision:
Westover Hills Ph 01
Listed Date:
Jun 27, 2025
Finished Sq Ft:
2,457
Lot Size:
72,310 sqft / 1.66 acres (approx)
Year Built:
2022
Schools
School District:
Rio Vista ISD
Elementary School:
Rio Vista
Middle School:
Rio Vista
High School:
Rio Vista
Interior
Bathrooms Full
2
Bathrooms Half
1
Cooling
Ceiling Fan(s), Central Air, Electric, Gas
Fireplace Features
Family Room, Gas, Gas Logs, Living Room, Masonry, Outside, Propane, Stone
Fireplaces Total
1
Flooring
Hardwood, Luxury Vinyl Plank
Heating
Electric, Fireplace(s), Propane
Interior Features
Built-in Features, Built-in Wine Cooler, Double Vanity, Eat-in Kitchen, Kitchen Island, Natural Woodwork, Pantry, Vaulted Ceiling(s), Walk- In Closet(s)
Number Of Living Areas
1
Exterior
Construction Materials
Rock/ Stone, Siding
Exterior Features
Covered Patio/ Porch, Outdoor Grill
Garage Spaces
3
Lot Size Area
1.6570
Financial

See this Listing
Aaron a full-service broker serving the Northern DFW Metroplex. Aaron has two decades of experience in the real estate industry working with buyers, sellers and renters.
More About AaronMortgage Calculator
Similar Listings Nearby
Community
- Address7728 Westover Hills Drive Rio Vista TX
- SubdivisionWestover Hills Ph 01
- CityRio Vista
- CountyJohnson
- Zip Code76093
Subdivisions in Rio Vista
- 126.00021 – batterson
- Abstract 815
- Campo Valley
- Capps Add
- E WILLIAMS
- Echols Valley
- Elisha Wheeler Surv Abs #914
- Fisherman Paradise
- Joseph Dickson Surv Abs #213
- Kniepers Xing
- Mesquite Meadows
- Olde Knoll
- Parker Flats
- Ranches at Bobcat Ridge
- Thomas Spears Abs #774
- Vista Heights
- Vista Heights Ph I
- Westover Addition
- Westover Hills
- Westover Hills Addition
- Westover Hills Additionn
- Westover Hills Ph 01
- Westover Hills Ph 4
- Westover Hills Ph Two
- Whitney Estate
- Whitney Estates
- Whitney Estates Sub
LIGHTBOX-IMAGES
NOTIFY-MSG
Market Summary
Current real estate data for Single Family in Rio Vista as of Aug 03, 2025
22
Single Family Listed
83
Avg DOM
221
Avg $ / SqFt
$450,802
Avg List Price
Property Summary
- Located in the Westover Hills Ph 01 subdivision, 7728 Westover Hills Drive Rio Vista TX is a Single Family for sale in Rio Vista, TX, 76093. It is listed for $599,999 and features 3 beds, 2 baths, and has approximately 2,457 square feet of living space, and was originally constructed in 2022. The current price per square foot is $244. The average price per square foot for Single Family listings in Rio Vista is $221. The average listing price for Single Family in Rio Vista is $450,802. To schedule a showing of MLS#20982734 at 7728 Westover Hills Drive in Rio Vista, TX, contact your Aaron Layman Properties agent at 940-209-2100.
LIGHTBOX-IMAGES
NOTIFY-MSG

7728 Westover Hills Drive
Rio Vista, TX
LIGHTBOX-IMAGES
NOTIFY-MSG





