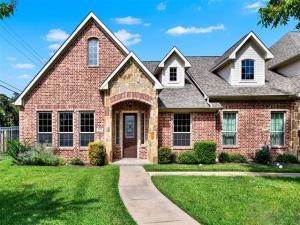Location
Welcome to The Park, a beautifully maintained one-story corner end unit townhome in a gated community that offers both convenience and peace of mind. Meticulously cared for by its owner, this 2-bedroom, 2-bathroom home combines comfort, style, and functionality. The inviting open floor plan is perfect for entertaining, featuring soaring elevated ceilings, designer lighting fixtures, luxury vinyl plank throughout, and a stunning brick-and-stone exterior that showcases solid construction and timeless appeal.
The spacious living area is filled with natural light from large windows and flows seamlessly into the dining space and well-appointed kitchen. Here, you’ll find an island, custom cabinetry with abundant storage, granite countertops, and a walk-in pantry—everything you need for everyday living or hosting guests. The large primary suite includes a private ensuite bath and walk-in closet, while the second bedroom and full bath provide flexibility for family or visitors. Additional highlights include a spacious laundry room, two-car garage, and extra attic storage.
This lock-and-leave lifestyle ensures the landscaped grounds are maintained while you’re away, making it as practical as it is beautiful. The Park is known for its friendly neighbors and pet-friendly atmosphere, as well as its unbeatable location just minutes from Downtown, the Cultural District, Trinity River Parks, hike &' bike trails, the Stockyards, and exciting new restaurants and developments. With quick access to Trinity Trail, great community events at the nearby recreation center, and highly regarded schools, this home offers the perfect blend of low-maintenance living and vibrant community.
The spacious living area is filled with natural light from large windows and flows seamlessly into the dining space and well-appointed kitchen. Here, you’ll find an island, custom cabinetry with abundant storage, granite countertops, and a walk-in pantry—everything you need for everyday living or hosting guests. The large primary suite includes a private ensuite bath and walk-in closet, while the second bedroom and full bath provide flexibility for family or visitors. Additional highlights include a spacious laundry room, two-car garage, and extra attic storage.
This lock-and-leave lifestyle ensures the landscaped grounds are maintained while you’re away, making it as practical as it is beautiful. The Park is known for its friendly neighbors and pet-friendly atmosphere, as well as its unbeatable location just minutes from Downtown, the Cultural District, Trinity River Parks, hike &' bike trails, the Stockyards, and exciting new restaurants and developments. With quick access to Trinity Trail, great community events at the nearby recreation center, and highly regarded schools, this home offers the perfect blend of low-maintenance living and vibrant community.
Property Details
Price:
$325,000
MLS #:
21066888
Status:
Pending
Beds:
2
Baths:
2
Type:
Single Family
Subtype:
Single Family Residence
Subdivision:
Park The
Listed Date:
Oct 9, 2025
Finished Sq Ft:
1,425
Lot Size:
2,090 sqft / 0.05 acres (approx)
Year Built:
2017
Schools
School District:
Castleberry ISD
Elementary School:
Cato
Middle School:
Marsh
High School:
Castleberr
Interior
Bathrooms Full
2
Cooling
Ceiling Fan(s), Central Air, Electric
Flooring
Luxury Vinyl Plank
Heating
Central
Interior Features
Built-in Features, Eat-in Kitchen, Granite Counters, Kitchen Island
Number Of Living Areas
1
Exterior
Community Features
Park
Construction Materials
Brick, Rock/Stone
Fencing
Back Yard, Wrought Iron
Garage Spaces
2
Lot Size Area
0.0480
Financial

See this Listing
Aaron a full-service broker serving the Northern DFW Metroplex. Aaron has two decades of experience in the real estate industry working with buyers, sellers and renters.
More About AaronMortgage Calculator
Similar Listings Nearby
Community
- Address5236 Park Drive River Oaks TX
- SubdivisionPark The
- CityRiver Oaks
- CountyTarrant
- Zip Code76114
Subdivisions in River Oaks
- Black Oak Lane Add
- Britton D Alford Surv Abs #37
- Carroll, Nathan H Survey
- Castleberry Gardens Add
- Cates C F Sub
- Clyde W Mays Add
- Doyle Head 2nd Filing
- Gunter H C Sub
- Hallum V D Sub
- Inspiration Point Add
- Ledel Add
- Oxford Hills
- Pecan Park Add
- River Oaks Add
- River Oaks Gardens Add
- River Oaks Park Add
- Rockwood Terrace Add
- Saint Elizabeth\’s
- Saint Elizabeths Sub
- West River Oaks
- Westside Acres
- Woodlawn Add
- Worthview Add
Market Summary
Current real estate data for Single Family in River Oaks as of Oct 30, 2025
34
Single Family Listed
66
Avg DOM
212
Avg $ / SqFt
$289,631
Avg List Price
Property Summary
- Located in the Park The subdivision, 5236 Park Drive River Oaks TX is a Single Family for sale in River Oaks, TX, 76114. It is listed for $325,000 and features 2 beds, 2 baths, and has approximately 1,425 square feet of living space, and was originally constructed in 2017. The current price per square foot is $228. The average price per square foot for Single Family listings in River Oaks is $212. The average listing price for Single Family in River Oaks is $289,631. To schedule a showing of MLS#21066888 at 5236 Park Drive in River Oaks, TX, contact your Aaron Layman Properties agent at 940-209-2100.

5236 Park Drive
River Oaks, TX





