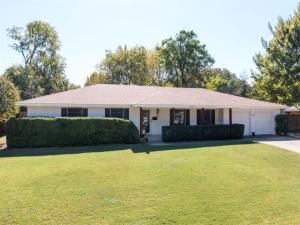Location
Beautiful Updated Home- A MUST SEE! Move in ready! Open concept-Large Living Room, Dining and Kitchen-gas range-cooking. Beautiful engineered Wood flooring. 3 Spacious bedrooms-2.5 baths. 2 ensuites-updated 2022. Bonus room-utilized as an office, playroom, sunroom. Over 2400 sft-Gas brick fireplace with gas logs. Kitchen- has breakfast bar-granite countertops, double sinks-beautiful cabinets. Large laundry room with sink & toilet-cabinets for storage. Plenty of closets & space for living well. Private backyard with trees-wood fencing. 18 X10 ft-wood deck with french drain. Previous owners -updated electrical panel, Tankless waterheater, Roof -2015, new HVAC- 2013, Dishwasher- 2020-Gas range -2020. Updated Ensuite Baths- 2022-Master bedroom & bath-2 closets. Ring camera stays-Front door and garage area.
Property Details
Price:
$425,500
MLS #:
21091616
Status:
Active
Beds:
3
Baths:
2.1
Type:
Single Family
Subtype:
Single Family Residence
Subdivision:
Westside Acres
Listed Date:
Oct 24, 2025
Finished Sq Ft:
2,419
Lot Size:
12,675 sqft / 0.29 acres (approx)
Year Built:
1969
Schools
School District:
Castleberry ISD
Elementary School:
Cato
Middle School:
Marsh
High School:
Castleberr
Interior
Bathrooms Full
2
Bathrooms Half
1
Cooling
Central Air, Electric
Fireplace Features
Brick, Gas, Gas Logs, Living Room, Raised Hearth
Fireplaces Total
1
Flooring
Carpet, Engineered Wood, Tile
Heating
Natural Gas
Interior Features
Built-in Features, Decorative Lighting, Granite Counters, High Speed Internet Available, In- Law Suite Floorplan, Open Floorplan, Pantry, Walk- In Closet(s), Second Primary Bedroom
Number Of Living Areas
2
Exterior
Community Features
Curbs
Construction Materials
Brick
Exterior Features
Covered Patio/Porch, Lighting, Private Yard
Fencing
Back Yard, Chain Link, Wood
Garage Length
24
Garage Spaces
2
Garage Width
22
Lot Size Area
0.2910
Financial
Green Energy Efficient
12 inch+ Attic Insulation, Insulation

See this Listing
Aaron a full-service broker serving the Northern DFW Metroplex. Aaron has two decades of experience in the real estate industry working with buyers, sellers and renters.
More About AaronMortgage Calculator
Similar Listings Nearby
Community
- Address4819 Hope Street River Oaks TX
- SubdivisionWestside Acres
- CityRiver Oaks
- CountyTarrant
- Zip Code76114
Subdivisions in River Oaks
- Black Oak Lane Add
- Britton D Alford Surv Abs #37
- Carroll, Nathan H Survey
- Castleberry Gardens Add
- Cates C F Sub
- Clyde W Mays Add
- Doyle Head 2nd Filing
- Gunter H C Sub
- Hallum V D Sub
- Inspiration Point Add
- Ledel Add
- Oxford Hills
- Pecan Park Add
- River Oaks Add
- River Oaks Gardens Add
- River Oaks Park Add
- Rockwood Terrace Add
- Saint Elizabeth\’s
- Saint Elizabeths Sub
- West River Oaks
- Westside Acres
- Woodlawn Add
- Worthview Add
Market Summary
Current real estate data for Single Family in River Oaks as of Oct 31, 2025
34
Single Family Listed
66
Avg DOM
212
Avg $ / SqFt
$289,631
Avg List Price
Property Summary
- Located in the Westside Acres subdivision, 4819 Hope Street River Oaks TX is a Single Family for sale in River Oaks, TX, 76114. It is listed for $425,500 and features 3 beds, 2 baths, and has approximately 2,419 square feet of living space, and was originally constructed in 1969. The current price per square foot is $176. The average price per square foot for Single Family listings in River Oaks is $212. The average listing price for Single Family in River Oaks is $289,631. To schedule a showing of MLS#21091616 at 4819 Hope Street in River Oaks, TX, contact your Aaron Layman Properties agent at 940-209-2100.

4819 Hope Street
River Oaks, TX





