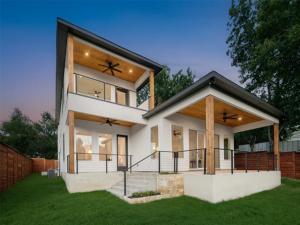Location
As Seen on HGTV’s House Hunters!
Welcome to this extraordinary modern farmhouse, where timeless charm meets contemporary luxury. Nestled on a quiet, peaceful street, this newly constructed home offers uninterrupted panoramic views that stretch for miles—creating a serene backdrop for both everyday living and effortless entertaining.
From the moment you arrive, it’s clear this home is something special. Meticulously designed and flawlessly executed, every element reflects the builder’s dedication to quality, craftsmanship, and comfort.
Inside, the open-concept floor plan showcases sunlit living, dining, and kitchen spaces that flow seamlessly together. Custom finishes, designer lighting, and warm wood accents enhance the refined farmhouse aesthetic. The gourmet kitchen is both functional and elegant, featuring quartz countertops, top-of-the-line appliances, abundant cabinetry, and a large center island perfect for gathering with family and friends.
The home offers four spacious bedrooms and two and a half beautifully appointed bathrooms, each bathed in natural light from oversized windows framing the surrounding landscape. The luxurious primary suite serves as a private retreat with sweeping views, a spa-inspired ensuite bath, and generous closet space.
Beyond its striking design and tranquil setting, this home offers exceptional convenience. Enjoy easy access to shopping in Lake Worth, dining and entertainment in downtown Fort Worth and the historic Stockyards, and nearby hiking trails that embrace the area’s natural beauty.
Whether you’re savoring your morning coffee at sunrise or hosting a sunset dinner overlooking the horizon, this remarkable home delivers an unparalleled lifestyle in an unbeatable location.
Welcome to this extraordinary modern farmhouse, where timeless charm meets contemporary luxury. Nestled on a quiet, peaceful street, this newly constructed home offers uninterrupted panoramic views that stretch for miles—creating a serene backdrop for both everyday living and effortless entertaining.
From the moment you arrive, it’s clear this home is something special. Meticulously designed and flawlessly executed, every element reflects the builder’s dedication to quality, craftsmanship, and comfort.
Inside, the open-concept floor plan showcases sunlit living, dining, and kitchen spaces that flow seamlessly together. Custom finishes, designer lighting, and warm wood accents enhance the refined farmhouse aesthetic. The gourmet kitchen is both functional and elegant, featuring quartz countertops, top-of-the-line appliances, abundant cabinetry, and a large center island perfect for gathering with family and friends.
The home offers four spacious bedrooms and two and a half beautifully appointed bathrooms, each bathed in natural light from oversized windows framing the surrounding landscape. The luxurious primary suite serves as a private retreat with sweeping views, a spa-inspired ensuite bath, and generous closet space.
Beyond its striking design and tranquil setting, this home offers exceptional convenience. Enjoy easy access to shopping in Lake Worth, dining and entertainment in downtown Fort Worth and the historic Stockyards, and nearby hiking trails that embrace the area’s natural beauty.
Whether you’re savoring your morning coffee at sunrise or hosting a sunset dinner overlooking the horizon, this remarkable home delivers an unparalleled lifestyle in an unbeatable location.
Property Details
Price:
$774,000
MLS #:
21002908
Status:
Active
Beds:
4
Baths:
3.1
Type:
Single Family
Subtype:
Single Family Residence
Subdivision:
Whitehead & Gueens
Listed Date:
Jul 17, 2025
Finished Sq Ft:
3,092
Lot Size:
8,363 sqft / 0.19 acres (approx)
Year Built:
2025
Schools
School District:
Castleberry ISD
Elementary School:
Castleberr
Middle School:
Marsh
High School:
Castleberr
Interior
Bathrooms Full
3
Bathrooms Half
1
Cooling
Central Air
Flooring
Combination
Heating
Central
Interior Features
Decorative Lighting, Double Vanity, Eat-in Kitchen, Granite Counters, Kitchen Island, Open Floorplan, Vaulted Ceiling(s)
Number Of Living Areas
2
Exterior
Construction Materials
Rock/Stone, Stucco
Exterior Features
Balcony, Covered Patio/Porch
Fencing
Wood, Wrought Iron
Garage Length
21
Garage Spaces
2
Garage Width
23
Lot Size Area
0.1920
Financial

See this Listing
Aaron a full-service broker serving the Northern DFW Metroplex. Aaron has two decades of experience in the real estate industry working with buyers, sellers and renters.
More About AaronMortgage Calculator
Similar Listings Nearby
Community
- Address1611 Nancy River Oaks TX
- SubdivisionWhitehead & Gueens
- CityRiver Oaks
- CountyTarrant
- Zip Code76114
Subdivisions in River Oaks
- Black Oak Lane Add
- Britton D Alford Surv Abs #37
- Carroll, Nathan H Survey
- Castleberry Gardens Add
- Cates C F Sub
- Clyde W Mays Add
- Doyle Head 2nd Filing
- Gunter H C Sub
- Hallum V D Sub
- Inspiration Point Add
- Ledel Add
- Oxford Hills
- Pecan Park Add
- River Oaks Add
- River Oaks Gardens Add
- River Oaks Park Add
- Rockwood Terrace Add
- Saint Elizabeth\’s
- Saint Elizabeths Sub
- West River Oaks
- Westside Acres
- Woodlawn Add
- Worthview Add
Market Summary
Current real estate data for Single Family in River Oaks as of Oct 30, 2025
34
Single Family Listed
66
Avg DOM
212
Avg $ / SqFt
$289,631
Avg List Price
Property Summary
- Located in the Whitehead & Gueens subdivision, 1611 Nancy River Oaks TX is a Single Family for sale in River Oaks, TX, 76114. It is listed for $774,000 and features 4 beds, 3 baths, and has approximately 3,092 square feet of living space, and was originally constructed in 2025. The current price per square foot is $250. The average price per square foot for Single Family listings in River Oaks is $212. The average listing price for Single Family in River Oaks is $289,631. To schedule a showing of MLS#21002908 at 1611 Nancy in River Oaks, TX, contact your Aaron Layman Properties agent at 940-209-2100.

1611 Nancy
River Oaks, TX





