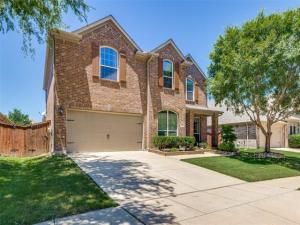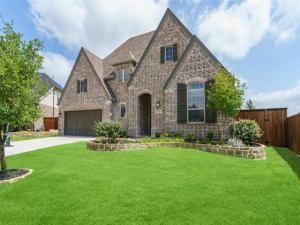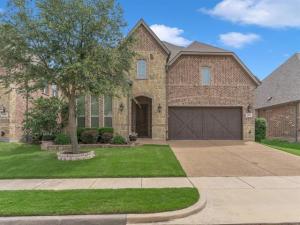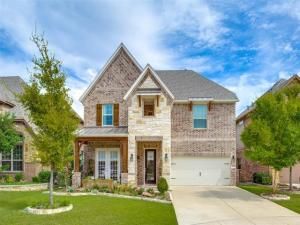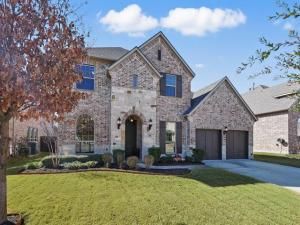Location
Step into luxury and comfort with this beautifully upgraded home. The spa-inspired primary bathroom offers ultimate relaxation, boasting heated floors, Wi-Fi speakers, an updated shower with six body jets and a rain head shower system, a freestanding soaking tub, light-up vanity mirrors, and elegant Italian porcelain tile. The spacious primary bedroom includes a custom walk-in closet complete with built-in shelving and shoe racks for seamless organization. The remodeled kitchen features crisp white cabinetry, a new microwave and dishwasher, an included refrigerator, and an iSpring reverse osmosis water filtration system for pure, clean drinking water. Enjoy added functionality in the laundry room with built-in cabinets and extra storage space. Upstairs, new carpet comes with a transferable 5-year warranty for peace of mind, and a versatile game room includes a built-in desk perfect for work or play. The backyard is designed for both relaxation and low maintenance, featuring drought-tolerant landscaping, a drip irrigation system for flowerbeds, a large covered patio, and a cozy fire pit—ideal for year-round entertaining. A brand-new roof was installed in 2024. The two-car garage includes extra space, perfect for storage or a workshop area. This home seamlessly blends style, convenience, and functionality—making it an exceptional choice for your next move.
Property Details
Price:
$600,000
MLS #:
20944848
Status:
Active Under Contract
Beds:
4
Baths:
2.1
Address:
1386 Caspian Drive
Type:
Single Family
Subtype:
Single Family Residence
Subdivision:
Briarwyck Ph 6b
City:
Roanoke
Listed Date:
May 23, 2025
State:
TX
Finished Sq Ft:
2,947
ZIP:
76262
Lot Size:
7,448 sqft / 0.17 acres (approx)
Year Built:
2014
Schools
School District:
Northwest ISD
Elementary School:
Roanoke
Middle School:
Medlin
High School:
Byron Nelson
Interior
Bathrooms Full
2
Bathrooms Half
1
Cooling
Ceiling Fan(s), Central Air, Electric
Fireplace Features
Heatilator, Living Room
Fireplaces Total
1
Flooring
Carpet, Tile, Wood
Heating
Central, Electric
Interior Features
Cable T V Available, Eat-in Kitchen, High Speed Internet Available, Kitchen Island, Open Floorplan, Pantry
Number Of Living Areas
2
Exterior
Community Features
Community Pool, Greenbelt, Jogging Path/ Bike Path, Park
Construction Materials
Brick, Siding
Exterior Features
Covered Patio/ Porch, Fire Pit, Rain Gutters, Rain Barrel/ Cistern(s)
Fencing
Wood
Garage Length
18
Garage Spaces
2
Garage Width
20
Lot Size Area
0.1710
Financial
Green Energy Efficient
Drought Tolerant Plants

See this Listing
Aaron a full-service broker serving the Northern DFW Metroplex. Aaron has two decades of experience in the real estate industry working with buyers, sellers and renters.
More About AaronMortgage Calculator
Similar Listings Nearby
- 2428 Lilyfield Drive
Trophy Club, TX$775,000
1.14 miles away
- 1205 Lake Hills Trail
Roanoke, TX$775,000
1.22 miles away
- 410 Aylesbury Court
Roanoke, TX$760,000
0.39 miles away
- 1844 Halifax Street
Roanoke, TX$750,000
0.88 miles away
- 2850 Sherwood Drive
Trophy Club, TX$750,000
1.90 miles away
- 1744 Halifax Street
Roanoke, TX$749,900
0.94 miles away
- 2542 Morgan Lane
Trophy Club, TX$749,500
1.28 miles away
- 1776 Halifax Street
Roanoke, TX$740,000
0.97 miles away
- 2801 Annandale Drive
Trophy Club, TX$735,000
1.93 miles away
- 907 Highpoint Way
Roanoke, TX$700,000
1.60 miles away

1386 Caspian Drive
Roanoke, TX
LIGHTBOX-IMAGES




