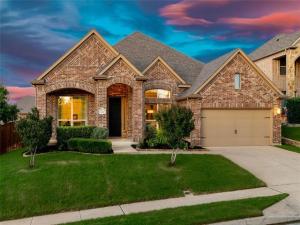Location
This….is….IT !!! The one you thought you would NEVER find.. Immaculate, 1-owner home in pristine, move-in condition + LOADED with extras! Cul-de-sac location. HUGE flagstone patio has covered AND open areas, blt-in gas grill, gas log firepit with seating area, high-top table, large hot tub stays. Single story with FABULOUS open floorplan. 3 bdrms PLUS study. Formal dining with handy Butler’s Pantry area. Large den has gas-log fireplace is open to the kitchen and casual dining area plus has a FULL WALL OF WINDOWS looking out onto the spacious flagstone patio and yard. Extra tall fence recently installed affords privacy. Split bdrms, ALL have walk-in closets – (safe in the secondary bdrm closet will stay) primary bdrm has TWO walk-ins with out-of-season clothes racks! 8 ft doors. Island kitchen with gas cooktop, under-cabinet lighting, granite counters, walk-in pantry. Study with French doors. Utility has room for freezer. 20 ft deep garage for those larger vehicles. Quality blt by Meritage Homes, has spray foam insulation and Energy Star features. Community pool, 2 playgrounds, walking paths & MORE! Definitely too good to last you’ll kick yourself if you miss this one! All measuremnts are approx – buyer to verify. Buyer to verify schools, taxes, etc.
Property Details
Price:
$525,500
MLS #:
20929024
Status:
Pending
Beds:
3
Baths:
2.1
Type:
Single Family
Subtype:
Single Family Residence
Subdivision:
Briarwyck Phase 3A
Listed Date:
May 16, 2025
Finished Sq Ft:
2,550
Lot Size:
9,148 sqft / 0.21 acres (approx)
Year Built:
2012
Schools
School District:
Northwest ISD
Elementary School:
Roanoke
Middle School:
Medlin
High School:
Byron Nelson
Interior
Bathrooms Full
2
Bathrooms Half
1
Cooling
Ceiling Fan(s), Central Air, Electric, E N E R G Y S T A R Qualified Equipment
Fireplace Features
Fire Pit, Gas Logs, Gas Starter, Outside
Fireplaces Total
1
Flooring
Carpet, Ceramic Tile, Engineered Wood
Heating
Central, Electric, E N E R G Y S T A R Qualified Equipment, Heat Pump
Interior Features
Built-in Features, Cable T V Available, Eat-in Kitchen, Flat Screen Wiring, Granite Counters, High Speed Internet Available, Kitchen Island, Open Floorplan, Vaulted Ceiling(s), Walk- In Closet(s)
Number Of Living Areas
2
Exterior
Community Features
Community Pool, Curbs, Greenbelt, Pool, Sidewalks
Construction Materials
Brick
Exterior Features
Attached Grill, Covered Patio/ Porch, Fire Pit, Gas Grill, Rain Gutters, Outdoor Grill, Outdoor Living Center, Playground
Fencing
Back Yard, Wood
Garage Length
20
Garage Spaces
2
Garage Width
18
Lot Size Area
0.2130
Vegetation
Grassed
Financial

See this Listing
Aaron a full-service broker serving the Northern DFW Metroplex. Aaron has two decades of experience in the real estate industry working with buyers, sellers and renters.
More About AaronMortgage Calculator
Similar Listings Nearby
Community
- Address604 CARNABY Court Roanoke TX
- SubdivisionBriarwyck Phase 3A
- CityRoanoke
- CountyDenton
- Zip Code76262
Subdivisions in Roanoke
- A M Gaultney
- Brand & Bowens
- Briarwyck
- Briarwyck Add Ph 1
- Briarwyck Add Ph 2B
- Briarwyck Ph 2b
- Briarwyck Ph 3d
- Briarwyck Ph 6b
- Briarwyck Phase 3A
- Chadwick Farms
- Country Acres Estates
- EDNA SCHULZ
- EDNA SCHULZ ADDITION
- Fairway Ranch Ph
- Fairway Ranch Ph 1
- Fairway Ranch Ph 2
- Fairway Ranch Ph 3a
- Fairway Ranch Ph 4
- Fanning Add
- G Ramsdale
- Green Acres Estates Sec 2
- Highlands Glen
- Howe
- Kass Add
- Lost Creek Ranch North Add
- Lost Crk Ranch North
- Marshall Creek
- Meadow View
- Meadows Of Roanoke Ph I
- Meadows Of Roanoke Ph II
- Mep & Prr
- Morningside Add Roanoke
- Morningside Addn
- North Highland Add
- O T ROANOKE
- Pearsons Ministries Addition
- Roanoke Center Add
- Roanoke City Center
- Roanoke Commons
- Seventeen Lakes
- The Parks Of Hillsborough
- The Parks Of Hillsborough Ph 2
- THE PARKS OF HILLSBOROUGH PH 3
- Trophy Club Village West Sec B
- Wd Beall
- Westvale
LIGHTBOX-IMAGES
NOTIFY-MSG
Market Summary
Current real estate data for Single Family in Roanoke as of Jul 28, 2025
69
Single Family Listed
63
Avg DOM
244
Avg $ / SqFt
$717,793
Avg List Price
Property Summary
- Located in the Briarwyck Phase 3A subdivision, 604 CARNABY Court Roanoke TX is a Single Family for sale in Roanoke, TX, 76262. It is listed for $525,500 and features 3 beds, 2 baths, and has approximately 2,550 square feet of living space, and was originally constructed in 2012. The current price per square foot is $206. The average price per square foot for Single Family listings in Roanoke is $244. The average listing price for Single Family in Roanoke is $717,793. To schedule a showing of MLS#20929024 at 604 CARNABY Court in Roanoke, TX, contact your Aaron Layman Properties agent at 940-209-2100.
LIGHTBOX-IMAGES
NOTIFY-MSG

604 CARNABY Court
Roanoke, TX
LIGHTBOX-IMAGES
NOTIFY-MSG





