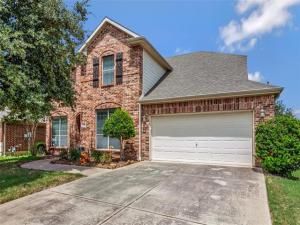Location
Discover elegance at 4121 Dellman Drive, a magnificent 5-bedroom, 4-bathroom sanctuary in the heart of Roanoke’s coveted Chadwick Farms. Spanning 3,341 square feet, this 2008-built masterpiece blends timeless sophistication with modern comfort, featuring soaring vaulted ceilings, an open-concept living area, granite countertops in kitchen and all bathrooms, plus a sleek gas fireplace that invites cozy evenings or lively gatherings. The chef’s kitchen boasts gleaming, stainless steel appliances, a breakfast bar, and a spacious corner pantry perfect for culinary enthusiasts. Unwind in the large primary suite, complete with a spa-like ensuite offering dual vanities, a jetted soaking tub, a frameless shower, and a sprawling walk-in closet. Upstairs, a versatile bonus room awaits as your home office, media hub, or playroom, catering to every lifestyle. Step outside to a serene backyard retreat with a covered patio that creates an idyllic setting for alfresco dining or quiet relaxation. Located in the highly acclaimed Northwest ISD and just minutes from Grapevine Lake, downtown Roanoke’s vibrant dining and entertainment—known as the “Unique Dining Capital of Texas”—and major highways like I-35W and I-114, this property perfectly balances suburban tranquility with urban convenience. Don’t miss your opportunity to own a spacious, move-in-ready gem in one of Texas’s most sought-after communities. Schedule your private tour today and experience the lifestyle you’ve been dreaming of!
Property Details
Price:
$559,000
MLS #:
21037479
Status:
Pending
Beds:
5
Baths:
4
Type:
Single Family
Subtype:
Single Family Residence
Subdivision:
Chadwick Farms Add
Listed Date:
Aug 21, 2025
Finished Sq Ft:
3,341
Lot Size:
7,927 sqft / 0.18 acres (approx)
Year Built:
2008
Schools
School District:
Northwest ISD
Elementary School:
Wayne A Cox
Middle School:
John M Tidwell
High School:
Byron Nelson
Interior
Bathrooms Full
4
Cooling
Ceiling Fan(s), Central Air, Electric
Fireplace Features
Decorative, Living Room, Wood Burning
Fireplaces Total
1
Flooring
Carpet, Hardwood, Tile
Heating
Central, Electric
Interior Features
Cable TV Available, Decorative Lighting, Eat-in Kitchen, Granite Counters, High Speed Internet Available, Kitchen Island, Pantry, Walk- In Closet(s)
Number Of Living Areas
3
Exterior
Community Features
Community Pool, Curbs, Greenbelt, Jogging Path/Bike Path, Playground, Sidewalks
Construction Materials
Brick
Exterior Features
Covered Patio/Porch, Rain Gutters, Lighting
Fencing
Back Yard, Fenced, Full, Wood
Garage Length
20
Garage Spaces
2
Garage Width
25
Lot Size Area
0.1820
Financial

See this Listing
Aaron a full-service broker serving the Northern DFW Metroplex. Aaron has two decades of experience in the real estate industry working with buyers, sellers and renters.
More About AaronMortgage Calculator
Similar Listings Nearby
Community
- Address4121 Dellman Drive Roanoke TX
- SubdivisionChadwick Farms Add
- CityRoanoke
- CountyDenton
- Zip Code76262
Subdivisions in Roanoke
- A M Gaultney
- Brand & Bowens
- Briarwyck
- Briarwyck Add Ph 1
- Briarwyck Add Ph 2B
- Briarwyck Ph 2b
- Briarwyck Ph 3d
- Briarwyck Ph 6b
- Briarwyck Phase 3A
- Chadwick Farms
- Country Acres Estates
- EDNA SCHULZ
- EDNA SCHULZ ADDITION
- Fairway Ranch Ph
- Fairway Ranch Ph 1
- Fairway Ranch Ph 2
- Fairway Ranch Ph 3a
- Fairway Ranch Ph 4
- Fanning Add
- G Ramsdale
- Green Acres Estates Sec 2
- Highlands Glen
- Howe
- Kass Add
- Lost Creek Ranch North Add
- Lost Crk Ranch North
- Marshall Creek
- Meadow View
- Meadows Of Roanoke Ph I
- Meadows Of Roanoke Ph II
- Mep & Prr
- Morningside Add Roanoke
- Morningside Addn
- North Highland Add
- O T ROANOKE
- Pearsons Ministries Addition
- Roanoke Center Add
- Roanoke City Center
- Roanoke Commons
- Seventeen Lakes
- The Parks Of Hillsborough
- The Parks Of Hillsborough Ph 2
- THE PARKS OF HILLSBOROUGH PH 3
- Trophy Club Village West Sec B
- Wd Beall
- Westvale
Market Summary
Current real estate data for Single Family in Roanoke as of Oct 09, 2025
66
Single Family Listed
87
Avg DOM
246
Avg $ / SqFt
$742,034
Avg List Price
Property Summary
- Located in the Chadwick Farms Add subdivision, 4121 Dellman Drive Roanoke TX is a Single Family for sale in Roanoke, TX, 76262. It is listed for $559,000 and features 5 beds, 4 baths, and has approximately 3,341 square feet of living space, and was originally constructed in 2008. The current price per square foot is $167. The average price per square foot for Single Family listings in Roanoke is $246. The average listing price for Single Family in Roanoke is $742,034. To schedule a showing of MLS#21037479 at 4121 Dellman Drive in Roanoke, TX, contact your Aaron Layman Properties agent at 940-209-2100.

4121 Dellman Drive
Roanoke, TX





