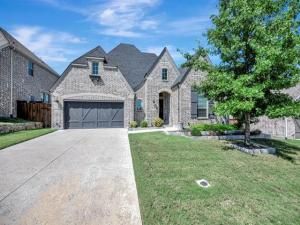Location
Built by Highland Homes, this stunning one-story plan offers modern living with a fully turf backyard! Large windows in the family room, study, and breakfast nook fill the home with natural light. The open kitchen overlooks the spacious family room, with a separate formal dining room perfect for entertaining. The oversized private primary suite features a custom accent wall and an expansive walk-in closet. Two secondary bedrooms are located at the front of the home and share a full bath with double vanity sinks. A large office provides flexibility as a fourth bedroom or playroom if needed. Enjoy outdoor living with a turf backyard for easy maintenance and an extended covered patio for extra entertaining space. The oversized 3-car tandem garage offers additional storage. Located within the highly rated Northwest ISD schools, this home combines comfort, style, and convenience in one perfect package.
Property Details
Price:
$4,500
MLS #:
21071582
Status:
Active
Beds:
3
Baths:
2.1
Type:
Rental
Subtype:
Single Family Residence
Subdivision:
Fairway Ranch Ph 3a
Listed Date:
Sep 28, 2025
Finished Sq Ft:
2,462
Lot Size:
9,016 sqft / 0.21 acres (approx)
Year Built:
2019
Schools
School District:
Northwest ISD
Elementary School:
Wayne A Cox
Middle School:
John M Tidwell
High School:
Byron Nelson
Interior
Bathrooms Full
2
Bathrooms Half
1
Cooling
Central Air
Fireplace Features
Gas Logs
Fireplaces Total
1
Flooring
Carpet, Ceramic Tile
Heating
Central
Interior Features
Decorative Lighting, Eat-in Kitchen, Flat Screen Wiring, High Speed Internet Available, Open Floorplan, Pantry, Walk- In Closet(s)
Number Of Living Areas
1
Number Of Pets Allowed
2
Exterior
Construction Materials
Brick
Exterior Features
Rain Gutters, Lighting
Fencing
Fenced, Wood, Wrought Iron
Garage Length
34
Garage Spaces
3
Garage Width
21
Lot Size Area
0.2070
Number Of Vehicles
3
Financial

See this Listing
Aaron a full-service broker serving the Northern DFW Metroplex. Aaron has two decades of experience in the real estate industry working with buyers, sellers and renters.
More About AaronMortgage Calculator
Similar Listings Nearby
Community
- Address1129 Highpoint Way Roanoke TX
- SubdivisionFairway Ranch Ph 3a
- CityRoanoke
- CountyDenton
- Zip Code76262
Subdivisions in Roanoke
- A M Gaultney
- Brand & Bowens
- Briarwyck
- Briarwyck Add Ph 1
- Briarwyck Add Ph 2B
- Briarwyck Ph 2b
- Briarwyck Ph 3d
- Briarwyck Ph 6b
- Briarwyck Phase 3A
- Chadwick Farms
- Country Acres Estates
- EDNA SCHULZ
- EDNA SCHULZ ADDITION
- Fairway Ranch Ph
- Fairway Ranch Ph 1
- Fairway Ranch Ph 2
- Fairway Ranch Ph 3a
- Fairway Ranch Ph 4
- Fanning Add
- G Ramsdale
- Green Acres Estates Sec 2
- Highlands Glen
- Howe
- Kass Add
- Lost Creek Ranch North Add
- Lost Crk Ranch North
- Marshall Creek
- Meadow View
- Meadows Of Roanoke Ph I
- Meadows Of Roanoke Ph II
- Mep & Prr
- Morningside Add Roanoke
- Morningside Addn
- North Highland Add
- O T ROANOKE
- Pearsons Ministries Addition
- Roanoke Center Add
- Roanoke City Center
- Roanoke Commons
- Seventeen Lakes
- The Parks Of Hillsborough
- The Parks Of Hillsborough Ph 2
- THE PARKS OF HILLSBOROUGH PH 3
- Trophy Club Village West Sec B
- Wd Beall
- Westvale
Market Summary
Property Summary
- Located in the Fairway Ranch Ph 3a subdivision, 1129 Highpoint Way Roanoke TX is a Rental for sale in Roanoke, TX, 76262. It is listed for $4,500 To schedule a showing of MLS#21071582 at 1129 Highpoint Way in Roanoke, TX, contact your Aaron Layman Properties agent at 940-209-2100.

1129 Highpoint Way
Roanoke, TX





