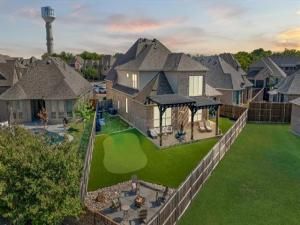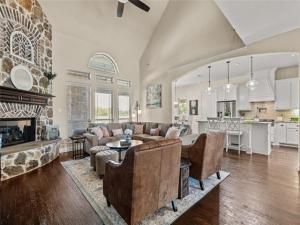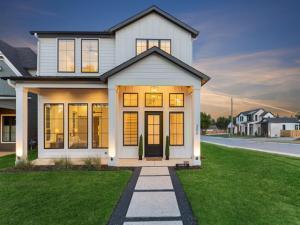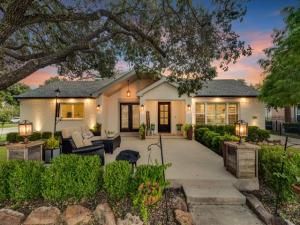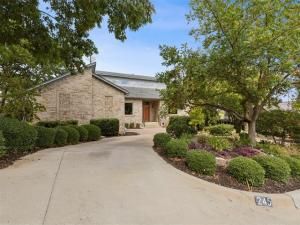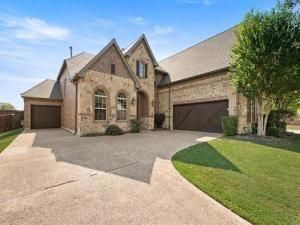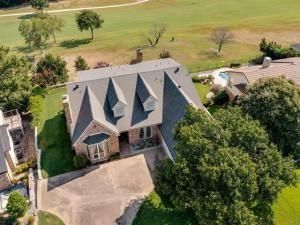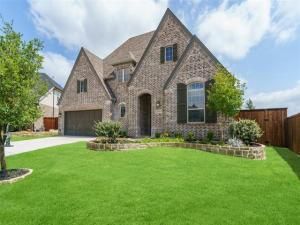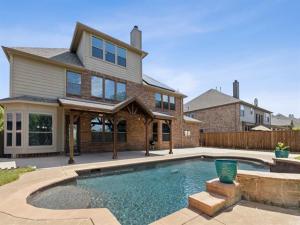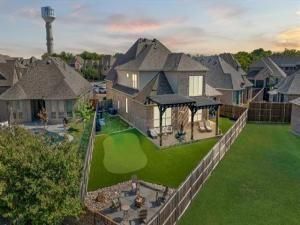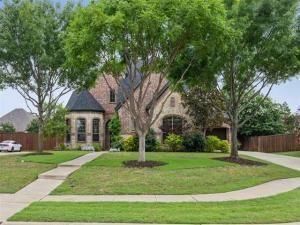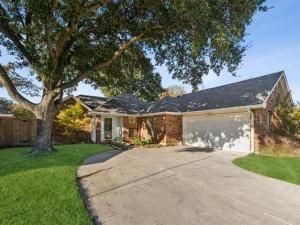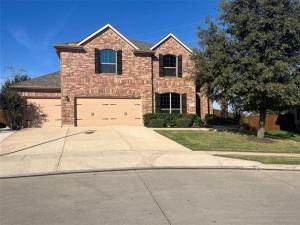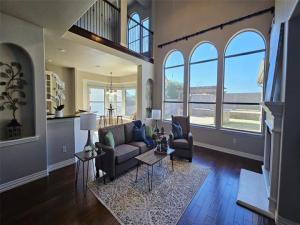There are multiple listings for this address:
Location
Welcome home! New Roof August 2024. Midterm – long-term rental also available. This stunning move-in ready 5-bed, 5-bath home is located on a cul-de-sac &' features cathedral ceilings with a brocade design. The open concept kitchen &' living area showcase hand-scraped wood floors, granite countertops, stainless steel appliances, a butler’s pantry, wine bar, walk-in pantry, &' gas cooktop. With two living areas, two tankless water heaters, ensuite bathrooms in every bedroom, a large master suite with a spacious closet, &' an oversized 3-car garage, this home is perfect for families &' entertaining. The kitchen island opens into the expansive great room, creating a great flow. Two bedrooms are downstairs (one can be used as an office), three bedrooms upstairs with a game room &' separate media room. Located within walking distance to highly rated schools &' offering convenient access to Fort Worth &' Dallas. Step outside to a low maintenance turfed backyard with putting green! Designed for luxury &' convenience, you don''t want to miss this one!
Property Details
Price:
$924,999
MLS #:
20751619
Status:
Active
Beds:
5
Baths:
5
Address:
405 Sarah Circle
Type:
Single Family
Subtype:
Single Family Residence
Subdivision:
Glenmere Add
City:
Roanoke
Listed Date:
Oct 11, 2024
State:
TX
Finished Sq Ft:
3,827
ZIP:
76262
Lot Size:
8,886 sqft / 0.20 acres (approx)
Year Built:
2017
Schools
School District:
Northwest ISD
Elementary School:
Roanoke
Middle School:
Medlin
High School:
Byron Nelson
Interior
Bathrooms Full
5
Cooling
Attic Fan, Ceiling Fan(s), Electric, Multi Units, Roof Turbine(s)
Fireplace Features
Gas Logs, Gas Starter, Raised Hearth, Stone
Fireplaces Total
1
Flooring
Carpet, Hardwood, Tile
Heating
Central, Fireplace(s), Natural Gas
Interior Features
Cable T V Available, Cathedral Ceiling(s), Decorative Lighting, Double Vanity, Dry Bar, Flat Screen Wiring, Granite Counters, High Speed Internet Available, Kitchen Island, Open Floorplan, Pantry, Smart Home System, Vaulted Ceiling(s), Wainscoting, Walk- In Closet(s), Wired for Data
Number Of Living Areas
2
Exterior
Community Features
Community Pool, Golf, Park, Playground, Sidewalks
Construction Materials
Brick
Exterior Features
Covered Patio/ Porch, Putting Green, Other
Fencing
Wood
Garage Length
36
Garage Spaces
3
Garage Width
19
Lot Size Area
8886.0000
Lot Size Dimensions
.204
Vegetation
Grassed
Financial

See this Listing
Aaron a full-service broker serving the Northern DFW Metroplex. Aaron has two decades of experience in the real estate industry working with buyers, sellers and renters.
More About AaronMortgage Calculator
Similar Listings Nearby
- 2031 Churchill Downs Lane
Trophy Club, TX$1,195,000
1.80 miles away
- 300 N Pine Street
Roanoke, TX$1,060,000
1.85 miles away
- 310 Travis Street
Roanoke, TX$995,000
1.80 miles away
- 245 Oak Hill Drive
Trophy Club, TX$899,900
1.68 miles away
- 2700 Broadway Drive
Trophy Club, TX$880,000
0.97 miles away
- 2736 Waverley Drive
Trophy Club, TX$878,000
1.18 miles away
- 249 Oak Hill Drive
Trophy Club, TX$815,000
1.72 miles away
- 1205 Lake Hills Trail
Roanoke, TX$777,000
1.95 miles away
- 1227 Newcastle Street
Roanoke, TX$775,000
0.95 miles away

405 Sarah Circle
Roanoke, TX
Location
Welcome home! New Roof August 2024. Midterm – long-term rental also available. This stunning move-in ready 5-bed, 5-bath home is located on a cul-de-sac &' features cathedral ceilings with a brocade design. The open concept kitchen &' living area showcase hand-scraped wood floors, granite countertops, stainless steel appliances, a butler’s pantry, wine bar, walk-in pantry, &' gas cooktop. With two living areas, two tankless water heaters, ensuite bathrooms in every bedroom, a large master suite with a spacious closet, &' an oversized 3-car garage, this home is perfect for families &' entertaining. The kitchen island opens into the expansive great room, creating a great flow. Two bedrooms are downstairs (one can be used as an office), three bedrooms upstairs with a game room &' separate media room. Located within walking distance to highly rated schools &' offering convenient access to Fort Worth &' Dallas. Step outside to a low maintenance turfed backyard with putting green! Designed for luxury &' convenience, you don''t want to miss this one!
Property Details
Price:
$5,000
MLS #:
20758871
Status:
Active
Beds:
5
Baths:
5
Address:
405 Sarah Circle
Type:
Rental
Subtype:
Single Family Residence
Subdivision:
Glenmere Add
City:
Roanoke
Listed Date:
Oct 21, 2024
State:
TX
Finished Sq Ft:
3,827
ZIP:
76262
Lot Size:
8,886 sqft / 0.20 acres (approx)
Year Built:
2017
Schools
School District:
Northwest ISD
Elementary School:
Roanoke
Middle School:
Medlin
High School:
Byron Nelson
Interior
Bathrooms Full
5
Cooling
Attic Fan, Ceiling Fan(s), Electric, Multi Units, Roof Turbine(s)
Fireplace Features
Gas Logs, Gas Starter, Raised Hearth, Stone
Fireplaces Total
1
Flooring
Carpet, Hardwood, Tile
Heating
Central, Fireplace(s), Natural Gas
Interior Features
Cable T V Available, Cathedral Ceiling(s), Decorative Lighting, Double Vanity, Dry Bar, Flat Screen Wiring, Granite Counters, High Speed Internet Available, Kitchen Island, Open Floorplan, Pantry, Smart Home System, Vaulted Ceiling(s), Wainscoting, Walk- In Closet(s), Wired for Data
Number Of Living Areas
2
Exterior
Community Features
Community Pool, Golf, Park, Playground, Sidewalks
Construction Materials
Brick
Exterior Features
Covered Patio/ Porch, Putting Green, Other
Fencing
Wood
Garage Length
36
Garage Spaces
3
Garage Width
19
Lot Size Area
8886.0000
Lot Size Dimensions
.204
Vegetation
Grassed
Financial

See this Listing
Aaron a full-service broker serving the Northern DFW Metroplex. Aaron has two decades of experience in the real estate industry working with buyers, sellers and renters.
More About AaronMortgage Calculator
Similar Listings Nearby
- 2404 Lilyfield Drive
Trophy Club, TX$5,900
0.80 miles away
- 12 Chimney Rock Drive
Trophy Club, TX$5,000
1.27 miles away
- 1101 Eastwick Drive
Roanoke, TX$4,500
1.25 miles away
- 7 Avenue Twenty
Trophy Club, TX$4,500
1.90 miles away
- 457 Bristol Street
Roanoke, TX$3,545
1.35 miles away
LIGHTBOX-IMAGES




