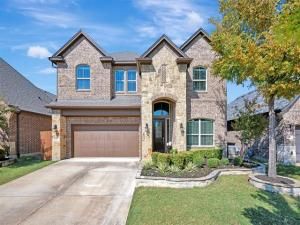Location
OPEN HOUSE **SATURDAY, Nov 8th 12:00 – 2:00** GORGEOUS Roanoke home in the quaint, gated community of Highlands Glen. This open-concept home offers 5 bedroom and 4 full baths. Spacious kitchen has a large island, gas cooktop, & stainless steel appliances. Step outside to a nicely equipped outdoor kitchen, beautiful outdoor living space with wood-burning fire place, plus a fully turfed backyard. Primary suite offers a spa-like bathroom with an oversized garden tub and generous closet. There’s another bedroom and full bath on the first floor that is perfect for guests. Upstairs, find a large game room plus 3 bedrooms and 2 full baths. Home has hard floors throughout, carpet is only in the 3 upstairs bedrooms. Roof replaced in November 2024. Community amenities include a pool, gazebo and direct access to Trophy Club & Lake Grapevine walking paths. Schools, shopping & dining are a quick golf-cart ride away. Students attend Beck Elementary, Medlin Middle & Byron Nelson High School. *LOW Property taxes of 1.6138% Plus NO MUD or PID*
Property Details
Price:
$650,000
MLS #:
21092611
Status:
Active
Beds:
5
Baths:
4
Type:
Single Family
Subtype:
Single Family Residence
Subdivision:
Highlands Glen
Listed Date:
Nov 6, 2025
Finished Sq Ft:
2,850
Lot Size:
5,009 sqft / 0.12 acres (approx)
Year Built:
2015
Schools
School District:
Northwest ISD
Elementary School:
Beck
Middle School:
Medlin
High School:
Byron Nelson
Interior
Bathrooms Full
4
Cooling
Ceiling Fan(s), Central Air, Electric
Fireplace Features
Gas Logs, Gas Starter, Living Room, Outside, Wood Burning
Fireplaces Total
2
Flooring
Carpet, Ceramic Tile, Wood
Heating
Central, Fireplace Insert, Natural Gas
Interior Features
Cable TV Available, Decorative Lighting, Double Vanity, Eat-in Kitchen, Flat Screen Wiring, Granite Counters, High Speed Internet Available, Kitchen Island, Loft, Pantry, Walk- In Closet(s), Wired for Data
Number Of Living Areas
2
Exterior
Community Features
Community Pool, Curbs, Gated, Greenbelt, Perimeter Fencing, Pool, Sidewalks
Exterior Features
Attached Grill, Built-in Barbecue, Covered Patio/Porch, Gas Grill, Rain Gutters, Lighting, Outdoor Grill, Outdoor Kitchen, Outdoor Living Center
Fencing
Fenced, Wood
Garage Length
20
Garage Spaces
2
Garage Width
20
Lot Size Area
0.1150
Financial
Green Energy Efficient
12 inch+ Attic Insulation, Appliances, Drought Tolerant Plants, Low Flow Commode, Rain / Freeze Sensors
Green Indoor Air Quality
Integrated Pest Management
Green Water Conservation
Low- Flow Fixtures

See this Listing
Aaron a full-service broker serving the Northern DFW Metroplex. Aaron has two decades of experience in the real estate industry working with buyers, sellers and renters.
More About AaronMortgage Calculator
Similar Listings Nearby
Community
- Address437 Chestnut Lane Roanoke TX
- SubdivisionHighlands Glen
- CityRoanoke
- CountyDenton
- Zip Code76262
Subdivisions in Roanoke
- A M Gaultney
- Brand & Bowens
- Briarwyck
- Briarwyck Add Ph 1
- Briarwyck Add Ph 2B
- Briarwyck Ph 2b
- Briarwyck Ph 3d
- Briarwyck Ph 6b
- Briarwyck Phase 3A
- Chadwick Farms
- Country Acres Estates
- EDNA SCHULZ
- EDNA SCHULZ ADDITION
- Fairway Ranch Ph
- Fairway Ranch Ph 1
- Fairway Ranch Ph 2
- Fairway Ranch Ph 3a
- Fairway Ranch Ph 4
- Fanning Add
- G Ramsdale
- Green Acres Estates Sec 2
- Highlands Glen
- Howe
- Kass Add
- Lost Creek Ranch North Add
- Lost Crk Ranch North
- Marshall Creek
- Meadow View
- Meadows Of Roanoke Ph I
- Meadows Of Roanoke Ph II
- Mep & Prr
- Morningside Add Roanoke
- Morningside Addn
- North Highland Add
- O T ROANOKE
- Pearsons Ministries Addition
- Roanoke Center Add
- Roanoke City Center
- Roanoke Commons
- Seventeen Lakes
- The Parks Of Hillsborough
- The Parks Of Hillsborough Ph 2
- THE PARKS OF HILLSBOROUGH PH 3
- Trophy Club Village West Sec B
- Wd Beall
- Westvale
Market Summary
Current real estate data for Single Family in Roanoke as of Nov 16, 2025
53
Single Family Listed
85
Avg DOM
248
Avg $ / SqFt
$743,150
Avg List Price
Property Summary
- Located in the Highlands Glen subdivision, 437 Chestnut Lane Roanoke TX is a Single Family for sale in Roanoke, TX, 76262. It is listed for $650,000 and features 5 beds, 4 baths, and has approximately 2,850 square feet of living space, and was originally constructed in 2015. The current price per square foot is $228. The average price per square foot for Single Family listings in Roanoke is $248. The average listing price for Single Family in Roanoke is $743,150. To schedule a showing of MLS#21092611 at 437 Chestnut Lane in Roanoke, TX, contact your Aaron Layman Properties agent at 940-209-2100.

437 Chestnut Lane
Roanoke, TX





