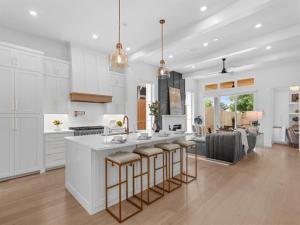Location
NOW SHOWING! Luxury custom home conveniently located just one block from the vibrant heart of historic Downtown Roanoke—enjoy walkable access to top restaurants, shopping, and entertainment. Completed in 2024, this beautifully crafted home features an open-concept floor plan accented by wide plank white oak flooring, detailed custom trim, and designer lighting throughout. The formal dining room showcases striking overhead wood beams, while the chef’s kitchen impresses with quartz countertops, high-end appliances, custom cabinetry, built-in refrigerator, and a spacious island perfect for entertaining. A separate walk-in pantry and elegant butler’s pantry provide exceptional storage, prep space and small appliance valet space.
The living room is both stylish and inviting with its beamed ceiling and cozy fireplace. The primary suite is a true retreat, offering a large walk-in closet with built-in drawers and seasonal hanging space, along with a spa-inspired ensuite bath featuring double showers—including a rain head—separate soaking tub, floating vanities, and a designated drip-dry area. Upstairs, you’ll find three generously sized bedrooms and two full baths. One bedroom includes built-in cabinetry and hardwood flooring, making it ideal for a second office or gym. A spacious game room adds flexibility for recreation or relaxation. Enjoy the outdoors on your covered back patio, perfect for year-round entertaining. This home combines modern efficiency with luxurious design in one of Roanoke’s most desirable locations.
The living room is both stylish and inviting with its beamed ceiling and cozy fireplace. The primary suite is a true retreat, offering a large walk-in closet with built-in drawers and seasonal hanging space, along with a spa-inspired ensuite bath featuring double showers—including a rain head—separate soaking tub, floating vanities, and a designated drip-dry area. Upstairs, you’ll find three generously sized bedrooms and two full baths. One bedroom includes built-in cabinetry and hardwood flooring, making it ideal for a second office or gym. A spacious game room adds flexibility for recreation or relaxation. Enjoy the outdoors on your covered back patio, perfect for year-round entertaining. This home combines modern efficiency with luxurious design in one of Roanoke’s most desirable locations.
Property Details
Price:
$1,200,000
MLS #:
20940475
Status:
Active
Beds:
4
Baths:
3.1
Type:
Single Family
Subtype:
Single Family Residence
Subdivision:
O T Roanoke
Listed Date:
May 31, 2025
Finished Sq Ft:
2,958
Lot Size:
7,841 sqft / 0.18 acres (approx)
Year Built:
2023
Schools
School District:
Northwest ISD
Elementary School:
Roanoke
Middle School:
Medlin
High School:
Byron Nelson
Interior
Bathrooms Full
3
Bathrooms Half
1
Cooling
Ceiling Fan(s), Central Air, Zoned
Fireplace Features
Gas, Gas Logs, Living Room
Fireplaces Total
1
Flooring
Carpet, Ceramic Tile, Hardwood
Heating
Central, Fireplace(s), Natural Gas, Zoned
Interior Features
Built-in Features, Cable T V Available, Chandelier, Decorative Lighting, Double Vanity, Dry Bar, Flat Screen Wiring, High Speed Internet Available, Kitchen Island, Natural Woodwork, Open Floorplan, Other, Pantry, Smart Home System, Walk- In Closet(s)
Number Of Living Areas
2
Exterior
Exterior Features
Covered Patio/ Porch
Fencing
Wood
Garage Height
12
Garage Length
21
Garage Spaces
2
Garage Width
23
Lot Size Area
0.1770
Vegetation
Grassed
Financial

See this Listing
Aaron a full-service broker serving the Northern DFW Metroplex. Aaron has two decades of experience in the real estate industry working with buyers, sellers and renters.
More About AaronMortgage Calculator
Similar Listings Nearby
Community
- Address317 Rusk Street Roanoke TX
- SubdivisionO T Roanoke
- CityRoanoke
- CountyDenton
- Zip Code76262
Subdivisions in Roanoke
- A M Gaultney
- Brand & Bowens
- Briarwyck
- Briarwyck Add Ph 1
- Briarwyck Add Ph 2B
- Briarwyck Ph 2b
- Briarwyck Ph 3d
- Briarwyck Ph 6b
- Briarwyck Phase 3A
- Chadwick Farms
- Country Acres Estates
- EDNA SCHULZ
- EDNA SCHULZ ADDITION
- Fairway Ranch Ph
- Fairway Ranch Ph 1
- Fairway Ranch Ph 2
- Fairway Ranch Ph 3a
- Fairway Ranch Ph 4
- Fanning Add
- G Ramsdale
- Green Acres Estates Sec 2
- Highlands Glen
- Howe
- Kass Add
- Lost Creek Ranch North Add
- Lost Crk Ranch North
- Marshall Creek
- Meadow View
- Meadows Of Roanoke Ph I
- Meadows Of Roanoke Ph II
- Mep & Prr
- Morningside Add Roanoke
- Morningside Addn
- North Highland Add
- O T ROANOKE
- Pearsons Ministries Addition
- Roanoke Center Add
- Roanoke City Center
- Roanoke Commons
- Seventeen Lakes
- The Parks Of Hillsborough
- The Parks Of Hillsborough Ph 2
- THE PARKS OF HILLSBOROUGH PH 3
- Trophy Club Village West Sec B
- Wd Beall
- Westvale
LIGHTBOX-IMAGES
NOTIFY-MSG
Market Summary
Current real estate data for Single Family in Roanoke as of Jul 27, 2025
69
Single Family Listed
63
Avg DOM
244
Avg $ / SqFt
$717,793
Avg List Price
Property Summary
- Located in the O T Roanoke subdivision, 317 Rusk Street Roanoke TX is a Single Family for sale in Roanoke, TX, 76262. It is listed for $1,200,000 and features 4 beds, 3 baths, and has approximately 2,958 square feet of living space, and was originally constructed in 2023. The current price per square foot is $406. The average price per square foot for Single Family listings in Roanoke is $244. The average listing price for Single Family in Roanoke is $717,793. To schedule a showing of MLS#20940475 at 317 Rusk Street in Roanoke, TX, contact your Aaron Layman Properties agent at 940-209-2100.
LIGHTBOX-IMAGES
NOTIFY-MSG

317 Rusk Street
Roanoke, TX
LIGHTBOX-IMAGES
NOTIFY-MSG





