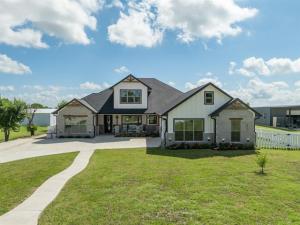Location
This spacious 5-bedroom, 3.5-bath custom home in Robinson, TX is nestled on 3.4 acres of land and has another 950 sq ft residence that could be used as an apartment or mother in law home. Designed with efficiency and comfort in mind, the home features two HVAC systems with energy-saving heat pumps, green spray foam insulation, two tankless water heaters, and dual custom stone gas fireplaces—one indoors with a battery backup to ensure heat during power outages.
The heart of the home is the entertainer’s kitchen, which showcases a 50-square-foot island, built-in commercial-grade ovens, a gas cooktop, coffee bar, tile backsplash, granite countertops, and floor-to-ceiling custom cabinetry. Each bathroom throughout the home includes granite surfaces and designer tile showers. The private primary suite on the main floor offers a luxurious escape with a walk-in tiled shower, freestanding tub, oversized closet with built-ins, and dual vanities.
Upstairs features a spacious bonus area, an additional bedroom, a full bathroom, and a large storage closet with built-in shelving.
The former two-car garage has been thoughtfully enclosed and finished with front entry doors, windows, and a mini-split HVAC unit, making it perfect for a home office, gym, or additional living space.
Outdoors, enjoy a covered patio with a gas fireplace and a full outdoor kitchen equipped with a sink, refrigerator, gas grill, and a large granite countertop—ideal for entertaining under the Texas sky. The property also includes a newly built deck, multiple outbuildings, including a chicken coop, 2 sheds, greenhouse, and shed covers for horses or cows.
The heart of the home is the entertainer’s kitchen, which showcases a 50-square-foot island, built-in commercial-grade ovens, a gas cooktop, coffee bar, tile backsplash, granite countertops, and floor-to-ceiling custom cabinetry. Each bathroom throughout the home includes granite surfaces and designer tile showers. The private primary suite on the main floor offers a luxurious escape with a walk-in tiled shower, freestanding tub, oversized closet with built-ins, and dual vanities.
Upstairs features a spacious bonus area, an additional bedroom, a full bathroom, and a large storage closet with built-in shelving.
The former two-car garage has been thoughtfully enclosed and finished with front entry doors, windows, and a mini-split HVAC unit, making it perfect for a home office, gym, or additional living space.
Outdoors, enjoy a covered patio with a gas fireplace and a full outdoor kitchen equipped with a sink, refrigerator, gas grill, and a large granite countertop—ideal for entertaining under the Texas sky. The property also includes a newly built deck, multiple outbuildings, including a chicken coop, 2 sheds, greenhouse, and shed covers for horses or cows.
Property Details
Price:
$899,000
MLS #:
20968791
Status:
Active
Beds:
5
Baths:
3.1
Type:
Single Family
Subtype:
Single Family Residence
Subdivision:
Cantu Add
Listed Date:
Jun 29, 2025
Finished Sq Ft:
3,893
Lot Size:
148,539 sqft / 3.41 acres (approx)
Year Built:
2022
Schools
School District:
Robinson ISD
Elementary School:
Robinson
High School:
Robinson
Interior
Bathrooms Full
3
Bathrooms Half
1
Cooling
Ceiling Fan(s), Central Air, Electric
Fireplace Features
Living Room, Outside, Stone, Wood Burning
Fireplaces Total
2
Flooring
Tile, Vinyl
Heating
Central, Electric, Fireplace(s)
Interior Features
Built-in Features, Chandelier, Decorative Lighting, Double Vanity, Eat-in Kitchen, Granite Counters, Kitchen Island, Open Floorplan, Pantry, Walk- In Closet(s)
Number Of Living Areas
2
Exterior
Carport Spaces
3
Construction Materials
Rock/Stone, Siding
Fencing
Barbed Wire, Cross Fenced, Fenced, Full, Wood
Lot Size Area
3.4100
Financial

See this Listing
Aaron a full-service broker serving the Northern DFW Metroplex. Aaron has two decades of experience in the real estate industry working with buyers, sellers and renters.
More About AaronMortgage Calculator
Similar Listings Nearby
Community
- Address633 N Stovall Drive Robinson TX
- SubdivisionCantu Add
- CityRobinson
- CountyMcLennan
- Zip Code76706
Subdivisions in Robinson
- Baker Estate
- Baker Estates
- Cantu Add
- Cedar Ridge
- Chapman
- Chapman Park
- Chapman Ph V
- Chapman Ph VI
- Ckc Helpert Add
- Crye
- Crye Add
- Crye Addition
- Doye Baker
- Doye Baker Pt Ten
- FAIN EST
- Fain Estate
- Fain Estates
- Fox Run
- Galindo I
- Gummelt Resub
- Hamilton Heights
- Harris Village
- Hunton Estates
- La Pradera
- Liberty
- Liberty Ranch
- Liberty Ranch Ph III PUD
- Liberty Ranch PUD Ph III
- Martinez
- MARTINEZ M
- Meadow Brook
- O\’Campo
- O\’CAMPO C
- Ocampo C
- Ponderosa
- Ranch Creek Estates
- Robindale
- Robinson
- Robinson Oaks
- Robinson OT
- Sendera Point Add
- WATERS EDGE
- Waters Edge Add Ph 1
- Waters Edge Add Ph I
- Wiebusch
Market Summary
Current real estate data for Single Family in Robinson as of Oct 04, 2025
56
Single Family Listed
89
Avg DOM
233
Avg $ / SqFt
$550,502
Avg List Price
Property Summary
- Located in the Cantu Add subdivision, 633 N Stovall Drive Robinson TX is a Single Family for sale in Robinson, TX, 76706. It is listed for $899,000 and features 5 beds, 3 baths, and has approximately 3,893 square feet of living space, and was originally constructed in 2022. The current price per square foot is $231. The average price per square foot for Single Family listings in Robinson is $233. The average listing price for Single Family in Robinson is $550,502. To schedule a showing of MLS#20968791 at 633 N Stovall Drive in Robinson, TX, contact your Aaron Layman Properties agent at 940-209-2100.

633 N Stovall Drive
Robinson, TX





