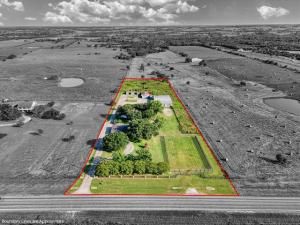Location
Fantastic 3,784 sq. ft. residence that offers 5 bedrooms, 4 bathrooms, and is perfectly situated on five picturesque acres. Walk into this beauty and arrive in the spacious family room, featuring vaulted ceilings, custom built-ins, views of the backyard and pool, and an open flow into the dining area.
At the heart of the home, the chef’s kitchen shines with granite countertops, custom cabinetry, a farmhouse sink, double ovens, cooktop, dishwasher, pantry, and breakfast bar. Flowing seamlessly into the breakfast area, formal dining room, and vaulted living room, it’s designed for both everyday living and effortless entertaining.
The secluded primary suite is a private retreat featuring dual walk-in closets, direct patio access, and a spa-inspired ensuite with granite countertops and a tiled walk-in shower.
All bedrooms are gracious in size and closet space.
Step outdoors to your very own resort-style oasis complete with a sparkling in-ground pool and spa, expansive sun-soaked terrace, and cabana—perfect for summer gatherings.
For the hobbyist, entrepreneur, or equestrian, the property features a 6,668 square foot workshop (previously a cabinet-making shop) with electricity, an office, and half bath' a barn' and a shed with covered stalls. Every fenced section is equipped with its own water access, making the land ideal for cattle, horses, or other livestock.
Additional highlights include a secluded area that consists of approx 880 square feet that serves as gameroom with sink, mini fridge and built-ins, plus there is a circular driveway, excellent parking spaces, two-car garage, carport, and lush landscaping with mature trees that provide beauty and privacy. NEW ROOF 2025.
A rare opportunity—this exceptional property is priced to sell and truly offers a little piece of heaven in Texas.
At the heart of the home, the chef’s kitchen shines with granite countertops, custom cabinetry, a farmhouse sink, double ovens, cooktop, dishwasher, pantry, and breakfast bar. Flowing seamlessly into the breakfast area, formal dining room, and vaulted living room, it’s designed for both everyday living and effortless entertaining.
The secluded primary suite is a private retreat featuring dual walk-in closets, direct patio access, and a spa-inspired ensuite with granite countertops and a tiled walk-in shower.
All bedrooms are gracious in size and closet space.
Step outdoors to your very own resort-style oasis complete with a sparkling in-ground pool and spa, expansive sun-soaked terrace, and cabana—perfect for summer gatherings.
For the hobbyist, entrepreneur, or equestrian, the property features a 6,668 square foot workshop (previously a cabinet-making shop) with electricity, an office, and half bath' a barn' and a shed with covered stalls. Every fenced section is equipped with its own water access, making the land ideal for cattle, horses, or other livestock.
Additional highlights include a secluded area that consists of approx 880 square feet that serves as gameroom with sink, mini fridge and built-ins, plus there is a circular driveway, excellent parking spaces, two-car garage, carport, and lush landscaping with mature trees that provide beauty and privacy. NEW ROOF 2025.
A rare opportunity—this exceptional property is priced to sell and truly offers a little piece of heaven in Texas.
Property Details
Price:
$785,000
MLS #:
21031015
Status:
Active
Beds:
5
Baths:
4
Type:
Single Family
Subtype:
Single Family Residence
Subdivision:
Martinez M
Listed Date:
Aug 20, 2025
Finished Sq Ft:
3,784
Lot Size:
217,800 sqft / 5.00 acres (approx)
Year Built:
1990
Schools
School District:
Robinson ISD
Elementary School:
Robinson
High School:
Robinson
Interior
Bathrooms Full
4
Cooling
Ceiling Fan(s), Central Air, Electric
Fireplace Features
None
Flooring
Carpet, Wood
Heating
Central, Electric
Interior Features
Built-in Features, Decorative Lighting, Eat-in Kitchen, Granite Counters
Number Of Living Areas
2
Exterior
Carport Spaces
1
Construction Materials
Brick
Exterior Features
Balcony, Rain Gutters, Stable/Barn
Fencing
Cross Fenced, Fenced, Metal, Wood
Garage Spaces
2
Lot Size Area
5.0000
Pool Features
Cabana, Fenced, In Ground, Outdoor Pool, Private
Financial

See this Listing
Aaron a full-service broker serving the Northern DFW Metroplex. Aaron has two decades of experience in the real estate industry working with buyers, sellers and renters.
More About AaronMortgage Calculator
Similar Listings Nearby
Community
- Address2275 W Moonlight Drive Robinson TX
- SubdivisionMartinez M
- CityRobinson
- CountyMcLennan
- Zip Code76706
Subdivisions in Robinson
- Baker Estate
- Baker Estates
- Cantu Add
- Cedar Ridge
- Chapman
- Chapman Park
- Chapman Ph V
- Chapman Ph VI
- Ckc Helpert Add
- Crye
- Crye Add
- Crye Addition
- Doye Baker
- Doye Baker Pt Ten
- FAIN EST
- Fain Estate
- Fain Estates
- Fox Run
- Galindo I
- Gummelt Resub
- Hamilton Heights
- Harris Village
- Hunton Estates
- La Pradera
- Liberty
- Liberty Ranch
- Liberty Ranch Ph III PUD
- Liberty Ranch PUD Ph III
- Martinez
- MARTINEZ M
- Meadow Brook
- O\’Campo
- O\’CAMPO C
- Ocampo C
- Ponderosa
- Ranch Creek Estates
- Robindale
- Robinson
- Robinson Oaks
- Robinson OT
- Sendera Point Add
- WATERS EDGE
- Waters Edge Add Ph 1
- Waters Edge Add Ph I
- Wiebusch
Market Summary
Current real estate data for Single Family in Robinson as of Oct 05, 2025
56
Single Family Listed
89
Avg DOM
233
Avg $ / SqFt
$550,502
Avg List Price
Property Summary
- Located in the Martinez M subdivision, 2275 W Moonlight Drive Robinson TX is a Single Family for sale in Robinson, TX, 76706. It is listed for $785,000 and features 5 beds, 4 baths, and has approximately 3,784 square feet of living space, and was originally constructed in 1990. The current price per square foot is $207. The average price per square foot for Single Family listings in Robinson is $233. The average listing price for Single Family in Robinson is $550,502. To schedule a showing of MLS#21031015 at 2275 W Moonlight Drive in Robinson, TX, contact your Aaron Layman Properties agent at 940-209-2100.

2275 W Moonlight Drive
Robinson, TX





