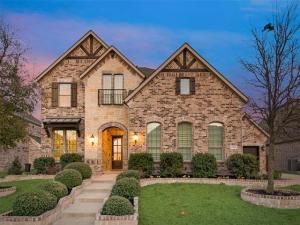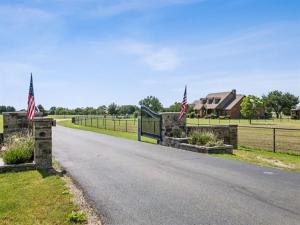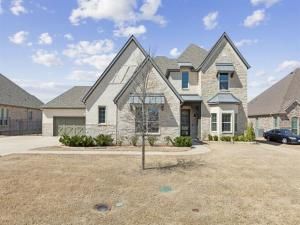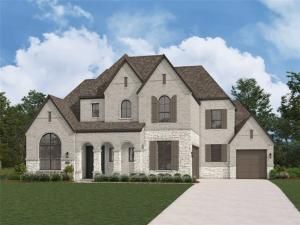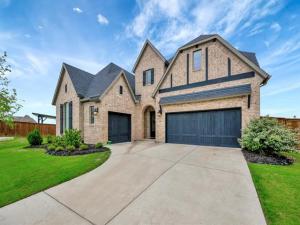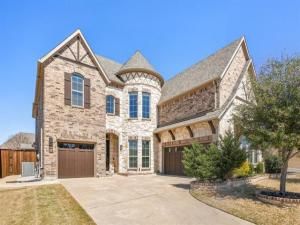Location
Stunning Drees Home on Premium Lot – Luxurious Upgrades &' Private Backyard Oasis!
This 5-bedroom, 4.5-bathroom Drees home offers elegance, thoughtful design, and top-tier upgrades on a premium lot with no rear neighbors. Fresh landscaping and a tree-lined backdrop enhance its curb appeal. Inside, hand-scraped hardwood floors, 10-ft ceilings, and two-story windows create a grand ambiance, while electric shades and a built-in sound system add modern convenience. The chef’s kitchen boasts 22 cabinets, a massive island, custom built-ins, a 5-burner gas range, double ovens, farmhouse sink, and a huge pantry. The first-floor primary suite features vaulted ceilings, a spa-like ensuite, and a large walk-in closet. A guest suite with a private bath is tucked away for added privacy. A dedicated office with French doors completes the main level. Upstairs, a game room, three bedrooms, and a fully furnished media room with theater seating and surround sound offer endless entertainment. Step outside to a saltwater pool &' spa with smartphone controls, waterfalls, and a hot tub with curved benches. The outdoor kitchen features a built-in grill, fridge, hibachi grill, fireplace, and TV under a covered patio. Meticulously maintained with an updated roof &' gutters (2023), HVAC servicing, refinished garage doors &' fencing (2024), and monthly lawn &' pest services. This home offers luxury, privacy, and convenience in a prime location, book your showing today!
This 5-bedroom, 4.5-bathroom Drees home offers elegance, thoughtful design, and top-tier upgrades on a premium lot with no rear neighbors. Fresh landscaping and a tree-lined backdrop enhance its curb appeal. Inside, hand-scraped hardwood floors, 10-ft ceilings, and two-story windows create a grand ambiance, while electric shades and a built-in sound system add modern convenience. The chef’s kitchen boasts 22 cabinets, a massive island, custom built-ins, a 5-burner gas range, double ovens, farmhouse sink, and a huge pantry. The first-floor primary suite features vaulted ceilings, a spa-like ensuite, and a large walk-in closet. A guest suite with a private bath is tucked away for added privacy. A dedicated office with French doors completes the main level. Upstairs, a game room, three bedrooms, and a fully furnished media room with theater seating and surround sound offer endless entertainment. Step outside to a saltwater pool &' spa with smartphone controls, waterfalls, and a hot tub with curved benches. The outdoor kitchen features a built-in grill, fridge, hibachi grill, fireplace, and TV under a covered patio. Meticulously maintained with an updated roof &' gutters (2023), HVAC servicing, refinished garage doors &' fencing (2024), and monthly lawn &' pest services. This home offers luxury, privacy, and convenience in a prime location, book your showing today!
Property Details
Price:
$1,099,990
MLS #:
20874738
Status:
Active Under Contract
Beds:
5
Baths:
4.1
Address:
4406 Ravenbank Drive
Type:
Single Family
Subtype:
Single Family Residence
Subdivision:
Breezy Hill Ph V
City:
Rockwall
Listed Date:
Mar 21, 2025
State:
TX
Finished Sq Ft:
4,618
ZIP:
75087
Lot Size:
10,367 sqft / 0.24 acres (approx)
Year Built:
2017
Schools
School District:
Rockwall ISD
Elementary School:
Celia Hays
Middle School:
JW Williams
High School:
Rockwall
Interior
Bathrooms Full
4
Bathrooms Half
1
Cooling
Ceiling Fan(s), Central Air, Electric, E N E R G Y S T A R Qualified Equipment
Fireplace Features
E P A Qualified Fireplace, Gas, Living Room, Masonry, Metal, Stone
Fireplaces Total
2
Flooring
Carpet, Tile, Wood
Heating
Central, E N E R G Y S T A R Qualified Equipment, Natural Gas
Interior Features
Built-in Features, Cable T V Available, Chandelier, Decorative Lighting, Double Vanity, Eat-in Kitchen, Kitchen Island, Natural Woodwork, Open Floorplan, Pantry, Sound System Wiring, Vaulted Ceiling(s), Wainscoting
Number Of Living Areas
2
Exterior
Community Features
Community Pool, Greenbelt, Jogging Path/ Bike Path, Playground, Pool
Construction Materials
Brick
Exterior Features
Covered Patio/ Porch, Rain Gutters, Lighting, Outdoor Grill, Outdoor Kitchen, Outdoor Living Center
Fencing
Metal, Wood
Garage Height
9
Garage Length
23
Garage Spaces
3
Garage Width
20
Lot Size Area
0.2380
Pool Features
Cabana, Heated, In Ground, Pool/ Spa Combo, Salt Water, Water Feature, Waterfall
Financial
Green Energy Efficient
12 inch+ Attic Insulation, H V A C

See this Listing
Aaron a full-service broker serving the Northern DFW Metroplex. Aaron has two decades of experience in the real estate industry working with buyers, sellers and renters.
More About AaronMortgage Calculator
Similar Listings Nearby
- 3060 Anna Cade Circle
Rockwall, TX$1,349,900
0.52 miles away
- 4529 Seney Drive
Rockwall, TX$1,099,900
0.67 miles away
- 2311 Sarah Drive
Rockwall, TX$1,099,723
1.18 miles away
- 4618 Sky Harbor Drive
Rockwall, TX$1,085,000
0.35 miles away
- 2412 Randas Way
Rockwall, TX$999,999
1.14 miles away
- 2203 Miranda Lane
Rockwall, TX$995,000
1.39 miles away
- 602 Limmerhill Drive
Rockwall, TX$995,000
0.47 miles away
- 1012 Roys Drive
Rockwall, TX$987,061
1.11 miles away
- 922 Pleasant View Drive
Rockwall, TX$975,000
0.42 miles away

4406 Ravenbank Drive
Rockwall, TX
LIGHTBOX-IMAGES




