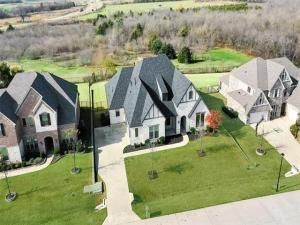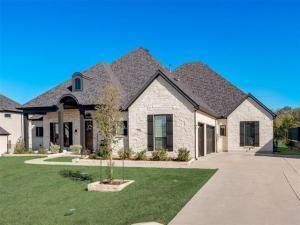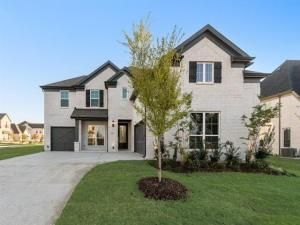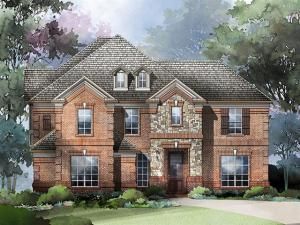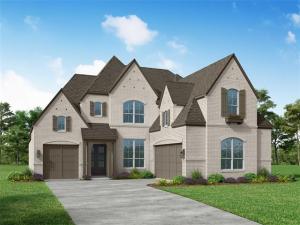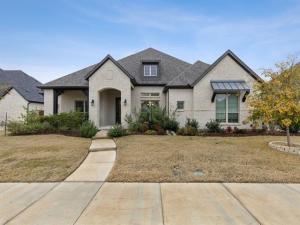Location
Sprawling, meticulously maintained Drees home on an oversized .46-acre lot in Breezy Hill! This stunning single-story property offers breathtaking backyard views you must see to believe! UPGRADES are showcased throughout the home, including energy-efficient black windows, a full sliding patio door, upgraded carpeting, crown molding, and hand-scraped nail-down hardwood floors. A new roof installed in 2023 adds to the home’s appeal!
Offering 4 generously sized bedrooms, each with its own private full bath and walk-in closet, this home is designed for luxury and comfort. The thoughtfully planned layout features a dedicated office with crown molding, a versatile bonus room that can serve as a media room, second living area, or anything you need, and a spacious utility room that flows into the master closet, doubling as an extension of the primary suite for unmatched convenience.
The primary bedroom boasts raised ceilings, crown molding, two walk-in closets, and a spa-like bathroom with a large walk-in shower—a must-see feature! The beautifully designed guest bathroom stands out with designer tile and upscale finishes.
The gourmet kitchen is a chef’s dream, with an expanded island, impressive walls of cabinetry, double ovens, and an oversized walk-in pantry. It flows seamlessly into the open living areas, making it ideal for entertaining or everyday living.
Step outside to the oversized covered patio with a gas fireplace and enjoy the serene, wide-open backyard views. A 3-car garage and abundant storage throughout complete the home.
ALL furniture is negotiable, and this property truly shows like a model home. Don’t miss this rare opportunity to own a move-in-ready home in one of Rockwall’s most desirable neighborhoods. Schedule your showing today—welcome home to ROCKWALL!
Offering 4 generously sized bedrooms, each with its own private full bath and walk-in closet, this home is designed for luxury and comfort. The thoughtfully planned layout features a dedicated office with crown molding, a versatile bonus room that can serve as a media room, second living area, or anything you need, and a spacious utility room that flows into the master closet, doubling as an extension of the primary suite for unmatched convenience.
The primary bedroom boasts raised ceilings, crown molding, two walk-in closets, and a spa-like bathroom with a large walk-in shower—a must-see feature! The beautifully designed guest bathroom stands out with designer tile and upscale finishes.
The gourmet kitchen is a chef’s dream, with an expanded island, impressive walls of cabinetry, double ovens, and an oversized walk-in pantry. It flows seamlessly into the open living areas, making it ideal for entertaining or everyday living.
Step outside to the oversized covered patio with a gas fireplace and enjoy the serene, wide-open backyard views. A 3-car garage and abundant storage throughout complete the home.
ALL furniture is negotiable, and this property truly shows like a model home. Don’t miss this rare opportunity to own a move-in-ready home in one of Rockwall’s most desirable neighborhoods. Schedule your showing today—welcome home to ROCKWALL!
Property Details
Price:
$975,000
MLS #:
20798562
Status:
Active
Beds:
4
Baths:
4.1
Address:
4509 Seney Drive
Type:
Single Family
Subtype:
Single Family Residence
Subdivision:
Breezy Hill Ph VI
City:
Rockwall
Listed Date:
Dec 19, 2024
State:
TX
Finished Sq Ft:
3,916
ZIP:
75087
Lot Size:
19,994 sqft / 0.46 acres (approx)
Year Built:
2018
Schools
School District:
Rockwall ISD
Elementary School:
Celia Hays
Middle School:
JW Williams
High School:
Rockwall
Interior
Bathrooms Full
4
Bathrooms Half
1
Cooling
Ceiling Fan(s)
Fireplace Features
Gas Logs, Gas Starter, Heatilator, Metal
Fireplaces Total
1
Flooring
Carpet, Ceramic Tile, Wood
Heating
Central, Natural Gas, Zoned
Interior Features
Built-in Features, Cable T V Available, Decorative Lighting, Double Vanity, Eat-in Kitchen, High Speed Internet Available, Kitchen Island, Open Floorplan, Pantry, Sound System Wiring, Walk- In Closet(s), Second Primary Bedroom
Number Of Living Areas
2
Exterior
Community Features
Community Pool, Jogging Path/ Bike Path, Park
Construction Materials
Brick, Rock/ Stone
Exterior Features
Covered Patio/ Porch, Rain Gutters, Lighting
Fencing
Wrought Iron
Garage Spaces
3
Lot Size Area
0.4590
Financial
Green Energy Efficient
Appliances, H V A C, Low Flow Commode, Rain / Freeze Sensors, Thermostat, Waterheater, Windows
Green Verification Count
2

See this Listing
Aaron a full-service broker serving the Northern DFW Metroplex. Aaron has two decades of experience in the real estate industry working with buyers, sellers and renters.
More About AaronMortgage Calculator
Similar Listings Nearby
- 4614 Sky Harbor Drive
Rockwall, TX$1,024,999
0.52 miles away
- 4521 Sky Harbor Drive
Rockwall, TX$997,260
0.47 miles away
- 1025 Cascading Creek Drive
Rockwall, TX$963,456
0.60 miles away
- 4508 Lorion Drive
Rockwall, TX$939,980
0.44 miles away
- 825 Forest Creek Drive
Rockwall, TX$916,992
1.74 miles away
- 1309 Gideon Way
Rockwall, TX$915,000
1.71 miles away
- 827 Shady Oaks Drive
Rockwall, TX$899,999
1.73 miles away
- 826 Montrose Drive
Rockwall, TX$879,267
1.77 miles away
- 2413 Judith Drive
Rockwall, TX$877,122
1.38 miles away

4509 Seney Drive
Rockwall, TX
LIGHTBOX-IMAGES




