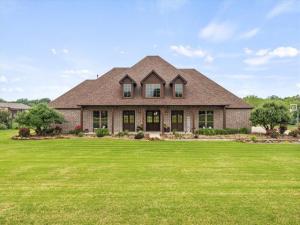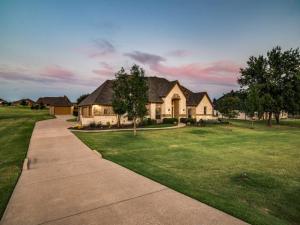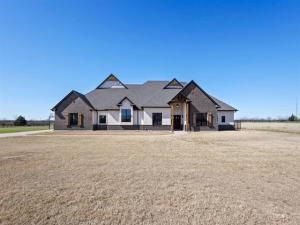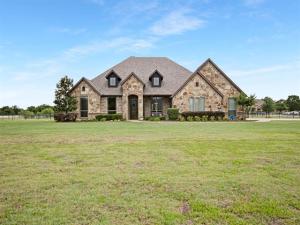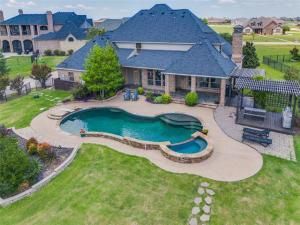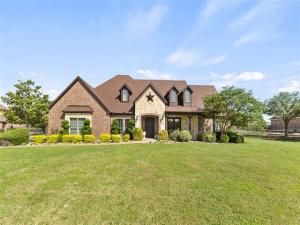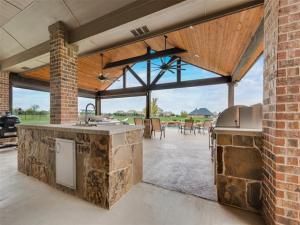Location
Welcome to this breathtaking brick &' stone estate nestled on an expansive 1.5-acre private, tree-lined lot. This meticulously crafted home boasts an incredible finish-out, featuring hand scraped hardwood floors, wood-beamed ceilings, &' thoughtfully selected designer lighting, hardware, &' fixtures through out. Lushly landscaped, estate-style lot offers unmatched curb appeal &' a welcoming, veranda-style covered front porch—perfect for relaxing or greeting guests. From the moment you enter through the massive double wooden doors, you’re greeted by a grand foyer with soaring ceilings &' exquisite architectural detail. Designed with functionality &' elegance in mind, impressive home office features custom built-ins &' provides an ideal space for working from home. Host unforgettable gatherings in the dining room, beautifully appointed for entertaining. Stunning family room showcases a floor-to-ceiling stone fireplace &' seamlessly flows into the chef’s kitchen &' casual dining area, creating a warm &' inviting atmosphere for everyday living or special occasions. The heart of the home is the chef’s dream kitchen, complete with a massive island breakfast bar, upscale stainless steel appliances, an abundance of custom cabinetry, granite countertops, spacious walk-in pantry. Retreat to the private owner’s suite, which features a cozy sitting area, tiered ceiling, &' access to a spa-inspired master bath with luxurious finishes. All bedrooms are conveniently located on the main level, while the upstairs boasts an enormous second living area, a game room, &' full bath—ideal for guests or family fun. The well-appointed laundry room includes extensive granite counter space for folding. Step outside to the expansive covered patio with a built-in summer kitchen, ideal for alfresco dining &' entertaining while overlooking the serene, tree-lined backyard. Spacious 3-car garage &' extended driveway provide ample parking &' storage options for vehicles or recreational equipment. A must see!
Property Details
Price:
$839,900
MLS #:
20941149
Status:
Active
Beds:
4
Baths:
3.1
Address:
2035 Hodges Lake Drive
Type:
Single Family
Subtype:
Single Family Residence
Subdivision:
High Point Lake Estates Sec 2
City:
Rockwall
Listed Date:
May 22, 2025
State:
TX
Finished Sq Ft:
4,024
ZIP:
75032
Lot Size:
65,340 sqft / 1.50 acres (approx)
Year Built:
2007
Schools
School District:
Rockwall ISD
Elementary School:
Ouida Springer
Middle School:
Cain
High School:
Heath
Interior
Bathrooms Full
3
Bathrooms Half
1
Cooling
Ceiling Fan(s), Electric
Fireplace Features
Gas, Gas Logs, Living Room
Fireplaces Total
1
Flooring
Carpet, Hardwood, Slate
Heating
Fireplace(s), Propane
Interior Features
Built-in Features, Decorative Lighting, Granite Counters, High Speed Internet Available, Natural Woodwork, Open Floorplan, Pantry
Number Of Living Areas
4
Exterior
Community Features
Jogging Path/ Bike Path, Lake, Park, Playground
Construction Materials
Brick
Exterior Features
Attached Grill, Covered Patio/ Porch, Gas Grill, Rain Gutters
Garage Spaces
3
Lot Size Area
1.5000
Financial

See this Listing
Aaron a full-service broker serving the Northern DFW Metroplex. Aaron has two decades of experience in the real estate industry working with buyers, sellers and renters.
More About AaronMortgage Calculator
Similar Listings Nearby
- 1650 Winding Creek Lane
Rockwall, TX$995,000
0.47 miles away
- 2620 Wincrest Drive
Rockwall, TX$995,000
0.44 miles away
- 2225 Hodges Lake Drive
Rockwall, TX$989,000
0.59 miles away
- 4090 Wincrest Drive
Rockwall, TX$949,000
0.56 miles away
- 536 Livestock Drive
Rockwall, TX$895,000
1.41 miles away
- 436 Highbluff Trail
Royse City, TX$879,500
1.28 miles away
- 1515 Kinder Way
Rockwall, TX$850,000
0.30 miles away
- 204 Lost Spur Lane
Royse City, TX$849,999
0.93 miles away
- 166 Livestock Drive
Rockwall, TX$849,900
1.62 miles away

2035 Hodges Lake Drive
Rockwall, TX
LIGHTBOX-IMAGES




