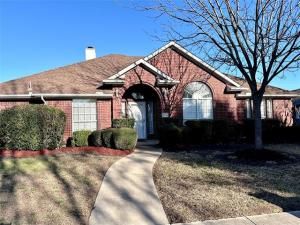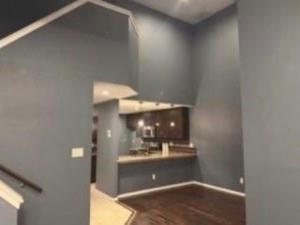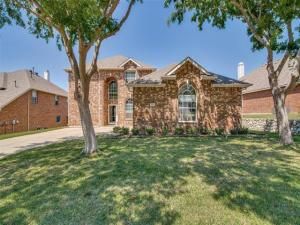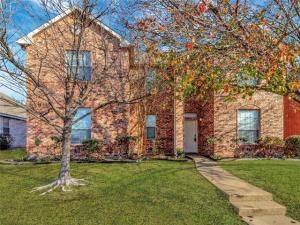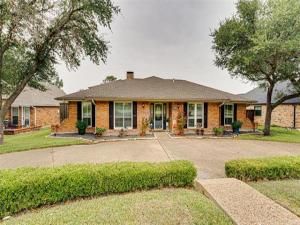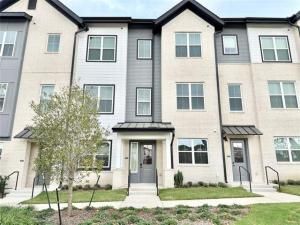Location
This stunning home offers an inviting blend of comfort, style, and convenience, making it the perfect choice for tenants. Step inside to discover a spacious, open floor plan that seamlessly connects the living, dining, and kitchen areas, creating an ideal space for entertaining and everyday living.
RECENT UPDATES INCLUDE: Wallpaper removal and all-new interior paint, creating a fresh, modern look. Brand-new wood flooring in all bedrooms – no carpet! Three new Andersen storm doors for enhanced energy efficiency and security.
The 4-bedroom layout is thoughtfully split in three directions, providing privacy and flexibility. The living room features large windows, flooding the space with natural light and highlighting the elegant finishes and fresh, neutral color palette. The primary suite serves as a private retreat, featuring a spacious bedroom, walk-in closet, and a luxurious en-suite bathroom with a soaking tub and separate shower. Bedrooms 2 and 3 share a convenient Jack and Jill bathroom, while the fourth bedroom and additional bath provide extra flexibility.
The kitchen is a culinary delight, complete with appliances, abundant cabinetry, ample counter space, and a large island for meal prep and gatherings.
Outside, the backyard is perfect for relaxation, featuring a covered patio, fruit trees, and plenty of space for outdoor activities. Additional features include a two-car garage and an extra storage building for added convenience.
RECENT UPDATES INCLUDE: Wallpaper removal and all-new interior paint, creating a fresh, modern look. Brand-new wood flooring in all bedrooms – no carpet! Three new Andersen storm doors for enhanced energy efficiency and security.
The 4-bedroom layout is thoughtfully split in three directions, providing privacy and flexibility. The living room features large windows, flooding the space with natural light and highlighting the elegant finishes and fresh, neutral color palette. The primary suite serves as a private retreat, featuring a spacious bedroom, walk-in closet, and a luxurious en-suite bathroom with a soaking tub and separate shower. Bedrooms 2 and 3 share a convenient Jack and Jill bathroom, while the fourth bedroom and additional bath provide extra flexibility.
The kitchen is a culinary delight, complete with appliances, abundant cabinetry, ample counter space, and a large island for meal prep and gatherings.
Outside, the backyard is perfect for relaxation, featuring a covered patio, fruit trees, and plenty of space for outdoor activities. Additional features include a two-car garage and an extra storage building for added convenience.
Property Details
Price:
$2,600
MLS #:
20856623
Status:
Active
Beds:
4
Baths:
3
Address:
2514 Chapel Hill Drive
Type:
Rental
Subtype:
Single Family Residence
Subdivision:
Winners Choice
City:
Rowlett
Listed Date:
Mar 3, 2025
State:
TX
Finished Sq Ft:
2,649
ZIP:
75088
Lot Size:
11,325 sqft / 0.26 acres (approx)
Year Built:
2000
Schools
School District:
Garland ISD
Elementary School:
Choice Of School
Middle School:
Choice Of School
High School:
Choice Of School
Interior
Bathrooms Full
3
Cooling
Ceiling Fan(s), Central Air, Electric
Fireplace Features
Brick, Gas Starter
Fireplaces Total
1
Flooring
Carpet, Ceramic Tile, Vinyl
Heating
Central, Natural Gas
Interior Features
Cable T V Available, Eat-in Kitchen, High Speed Internet Available, Kitchen Island, Pantry, Walk- In Closet(s)
Number Of Living Areas
2
Exterior
Construction Materials
Brick
Exterior Features
Covered Patio/ Porch, Rain Gutters, R V/ Boat Parking
Fencing
Fenced, Wood
Garage Length
20
Garage Spaces
2
Garage Width
20
Lot Size Area
0.2600
Number Of Vehicles
3
Financial
Green Energy Efficient
Appliances, Doors, Windows

See this Listing
Aaron a full-service broker serving the Northern DFW Metroplex. Aaron has two decades of experience in the real estate industry working with buyers, sellers and renters.
More About AaronMortgage Calculator
Similar Listings Nearby
- 6619 Ports O Call Drive
Rowlett, TX$3,000
1.85 miles away
- 2109 Windjammer Way
Rowlett, TX$3,000
1.78 miles away
- 3434 Mallard Park
Rowlett, TX$2,999
0.52 miles away
- 4323 Kettering Drive
Garland, TX$2,995
1.59 miles away
- 4610 Lincolnshire Drive
Garland, TX$2,900
1.71 miles away
- 2417 Northridge Drive
Garland, TX$2,895
1.57 miles away
- 13 Winding Creek Trail
Garland, TX$2,850
1.70 miles away
- 5008 Edgewater Drive
Rowlett, TX$2,800
1.97 miles away
- 5026 Zion Road 7104
Garland, TX$2,599
1.96 miles away

2514 Chapel Hill Drive
Rowlett, TX
LIGHTBOX-IMAGES




