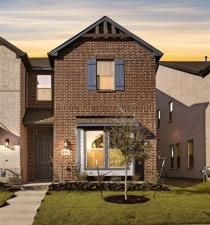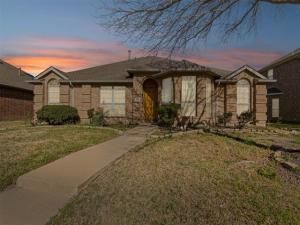Location
Stunning Ashton Woods END-UNIT Townhome with Premium Upgrades – Comes equipped with full-size washer and dryer, refrigerator, security system, and blinds included!
This beautifully designed townhome boasts tons of natural light from every room offering an exceptional living experience. Conveniently located off PGBT and only a short drive from Plano and downtown Dallas, this home provides easy access to major highways, shopping, and dining within walking distance from the Station shopping center!.
Spanning 1,996 square feet., this three-bedroom, two-and-a-half-bath home features an open floor plan with 10-foot ceilings, creating a spacious and modern feel. The chef-inspired kitchen is equipped with abundant amount of cabinetry, quartz countertops, an eat-in bar-top island, gas cooktop, GE built-in appliances, and a walk-in pantry.
Luxury vinyl plank flooring extends throughout the home, complemented by a large loft and a dedicated utility room. The primary suite boasts dual sink vanities, a glass-enclosed shower with a built-in bench, and a great sized walk-in closet. Additional two spacious bedrooms also come equipped with walk in closets as well!
Don''t miss the opportunity to live in this beautifully designed townhome in a prime location!
This beautifully designed townhome boasts tons of natural light from every room offering an exceptional living experience. Conveniently located off PGBT and only a short drive from Plano and downtown Dallas, this home provides easy access to major highways, shopping, and dining within walking distance from the Station shopping center!.
Spanning 1,996 square feet., this three-bedroom, two-and-a-half-bath home features an open floor plan with 10-foot ceilings, creating a spacious and modern feel. The chef-inspired kitchen is equipped with abundant amount of cabinetry, quartz countertops, an eat-in bar-top island, gas cooktop, GE built-in appliances, and a walk-in pantry.
Luxury vinyl plank flooring extends throughout the home, complemented by a large loft and a dedicated utility room. The primary suite boasts dual sink vanities, a glass-enclosed shower with a built-in bench, and a great sized walk-in closet. Additional two spacious bedrooms also come equipped with walk in closets as well!
Don''t miss the opportunity to live in this beautifully designed townhome in a prime location!
Property Details
Price:
$2,700
MLS #:
20846301
Status:
Pending
Beds:
3
Baths:
2.1
Address:
6519 Baritone Court
Type:
Rental
Subtype:
Townhouse
Subdivision:
Aria Ph 2
City:
Sachse
Listed Date:
Feb 19, 2025
State:
TX
Finished Sq Ft:
1,996
ZIP:
75048
Lot Size:
2,787 sqft / 0.06 acres (approx)
Year Built:
2024
Schools
School District:
Garland ISD
Elementary School:
Choice Of School
Middle School:
Choice Of School
High School:
Choice Of School
Interior
Bathrooms Full
2
Bathrooms Half
1
Number Of Living Areas
1
Number Of Pets Allowed
2
Exterior
Garage Spaces
2
Lot Size Area
2787.0000
Number Of Vehicles
2
Financial

See this Listing
Aaron a full-service broker serving the Northern DFW Metroplex. Aaron has two decades of experience in the real estate industry working with buyers, sellers and renters.
More About AaronMortgage Calculator
Similar Listings Nearby
- 8722 Homestead Boulevard
Rowlett, TX$3,000
1.70 miles away
- 3561 Leigh Court
Sachse, TX$3,000
1.27 miles away
- 3402 Pacific Way
Sachse, TX$3,000
0.80 miles away
- 3610 Pacific Way
Sachse, TX$3,000
0.81 miles away
- 2953 Alto Drive
Sachse, TX$3,000
0.25 miles away
- 10610 Lansdowne Lane
Rowlett, TX$2,950
1.61 miles away
- 3509 Manor Drive
Rowlett, TX$2,775
1.48 miles away
- 6619 Baritone Court
Sachse, TX$2,700
0.06 miles away
- 5514 Union Street
Sachse, TX$2,700
0.54 miles away
- 6422 Meadowcrest Lane
Sachse, TX$2,699
1.59 miles away

6519 Baritone Court
Sachse, TX
LIGHTBOX-IMAGES















































































































