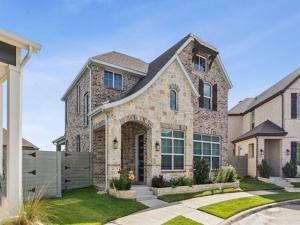Location
Built in 2021, by K Hovnanian, this beautiful 4-bedroom, 2.5-bath home offers a perfect blend of comfort and modern style, and loaded with upgrades and one-of-a-kind features. The first floor features gorgeous engineered hardwood floors throughout, creating a warm and inviting feel. There’s a spacious bedroom on this level, ideal for guests or a home office. Unlike other homes of this floor plan, this residence features an open-concept stairway that welcomes abundant natural light and creates a sense of spaciousness. The unique design sets this home apart, offering a bright, airy feel ideal for modern living. The kitchen is a standout with its quartz countertops, 5 burner gas cooktop, double oven, a huge walk-in pantry, and custom under and above cabinet lightning. The oversized island makes it perfect for cooking and entertaining, setting the perfect ambiance, thanks to the in-ceiling speaker system that plays to the kitchen and patio. The primary suite is like your own private retreat, complete with a large walk-in closet and a bathroom that feels like a spa, featuring an oversized shower and double sinks. The additional bedrooms upstairs are roomy and bright, with plenty of space for family or guests. Outside, the home sits on an oversized lot with a double yard, offering plenty of room to play, relax, or entertain. The 2-car rear entry garage adds convenience without sacrificing curb appeal. With its thoughtful layout and high-end finishes, this home truly has it all.
Property Details
Price:
$479,000
MLS #:
20956220
Status:
Active
Beds:
4
Baths:
2.1
Type:
Single Family
Subtype:
Single Family Residence
Subdivision:
Station Ph 1
Listed Date:
Jun 4, 2025
Finished Sq Ft:
2,148
Lot Size:
6,098 sqft / 0.14 acres (approx)
Year Built:
2021
Schools
School District:
Garland ISD
Elementary School:
Choice Of School
Middle School:
Choice Of School
High School:
Choice Of School
Interior
Bathrooms Full
2
Bathrooms Half
1
Cooling
Ceiling Fan(s), Central Air, Electric
Heating
Natural Gas
Interior Features
Chandelier, Decorative Lighting, Eat-in Kitchen, Flat Screen Wiring, High Speed Internet Available, Kitchen Island, Pantry, Sound System Wiring, Walk- In Closet(s)
Number Of Living Areas
1
Exterior
Construction Materials
Brick
Exterior Features
Covered Patio/ Porch, Rain Gutters, Playground, Private Yard
Fencing
Wood
Garage Height
10
Garage Length
20
Garage Spaces
2
Garage Width
20
Lot Size Area
0.1440
Financial

See this Listing
Aaron a full-service broker serving the Northern DFW Metroplex. Aaron has two decades of experience in the real estate industry working with buyers, sellers and renters.
More About AaronMortgage Calculator
Similar Listings Nearby
Community
- Address5518 Depot Drive Sachse TX
- SubdivisionStation Ph 1
- CitySachse
- CountyDallas
- Zip Code75048
Subdivisions in Sachse
- ….
- Abs A0660 R D Newman Survey
- Aria Estates Townhomes Section 2
- Aria Estates Townhouse
- Aria Ph 1
- Aria Ph 2
- Brookview Estates
- Bunker Hill Town Homes
- Bunker Hill Townhomes
- Cedar Creek Ph 02
- Chateaus Of Woodbridge Pkwy
- Country Living Apartments
- DANIEL CRIST ABST
- Davis Estates
- Davis Estates #1 #2 & #3
- Estates of Pleasant Valley
- Glen Meadow REV
- Heritage Park Ph 1
- Heritage Park Ph 2
- Heritage Park Ph 3
- Hillside
- Hilltop Meadows
- Hilltop Meadows Add
- Hudson Crossing Ph 01
- Hudson Crossing Ph 02
- Hudson Crossing Ph 03
- Hudson Hills
- Hunters Ridge
- IDLEWILD ESTATES NORTH UNREC
- Jackson Hills Ph 02
- Jackson Hills Ph 3b
- Jackson Mdws Ph 02
- Jackson Meadows Ph 01
- Jackson Meadows Ph 2
- James Cumba
- JW Dearman ABST 418 PG 261 TR 8 ACS 3.80 ALS
- Long Meadows
- Loyal Bond
- Ml Swing Surv Abs #1456
- North Hills Estates
- Oaks Two Add
- ORCHARD GROVE ESTATE
- Original Town Of Sachse
- Park Lake Estates
- Park Plaza
- Parkview Estates
- Parkwood Ranch Ph I
- Parkwood Ranch Ph II
- Pecan Grove Estates
- Pleasant Valley Ranch Estates
- Quail Hollow Estates Ph I
- Ranch Park Village Ph 1
- Ranch Park Village Ph 2
- Ranch Park Village Phase 1
- Richard Newman Surv Abs # 1072
- Richfield Estates
- Richfield Estates Ph II
- Sable Hill Estates
- Sable Hills Estates
- Sachse
- Sachse Farms
- Sachse Ranch Estates
- Sachse South Estates
- Sachse West Estates
- Salmon Estates
- Samuel Compton
- Shepherds Glen
- Spring Meadow Estates
- Station Ph 1
- Station Single Family Ph 2
- The Enclave
- The Station
- The Village at Bunker Hill
- Westgate
- Woodbridge
- Woodbridge #3b
- Woodbridge Ph 02a
- Woodbridge Ph 02c
- Woodbridge Ph 02d
- Woodbridge Ph 05b
- Woodbridge Ph 06
- Woodbridge Ph 1
- Woodbridge Ph 19
- Woodbridge Ph 2b
- Woodbridge Ph 3a
- Woodbridge Ph 3b
- Woodbridge Ph 4b
- Woodbridge Ph 5a
- Woodbridge Ph 8
- Woodbridge Phase 8
- Woodbrige Ph 03a
LIGHTBOX-IMAGES
NOTIFY-MSG
Market Summary
Current real estate data for Single Family in Sachse as of Jul 31, 2025
116
Single Family Listed
66
Avg DOM
213
Avg $ / SqFt
$518,515
Avg List Price
Property Summary
- Located in the Station Ph 1 subdivision, 5518 Depot Drive Sachse TX is a Single Family for sale in Sachse, TX, 75048. It is listed for $479,000 and features 4 beds, 2 baths, and has approximately 2,148 square feet of living space, and was originally constructed in 2021. The current price per square foot is $223. The average price per square foot for Single Family listings in Sachse is $213. The average listing price for Single Family in Sachse is $518,515. To schedule a showing of MLS#20956220 at 5518 Depot Drive in Sachse, TX, contact your Aaron Layman Properties agent at 940-209-2100.
LIGHTBOX-IMAGES
NOTIFY-MSG

5518 Depot Drive
Sachse, TX
LIGHTBOX-IMAGES
NOTIFY-MSG





