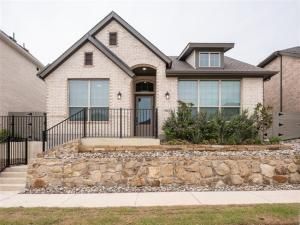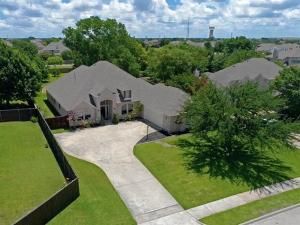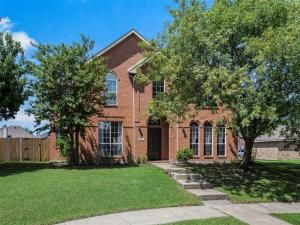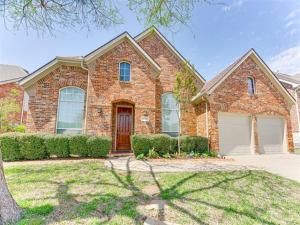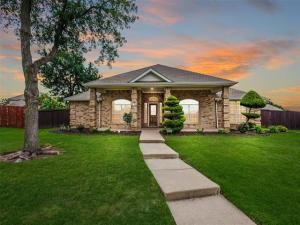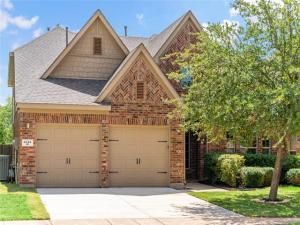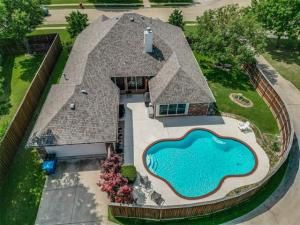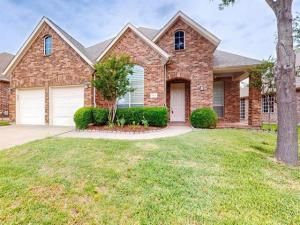Location
Welcome to this beautifully updated 3 bedroom 2 bath home offering the perfect blend of comfort, style, and convenience. This one-story residence features a spacious open floor plan and on-trend color palette, complemented by luxurious vinyl plank flooring throughout and ceramic tile in the bathrooms.
The gourmet kitchen is a true centerpiece with a large island adorned with decorative lighting, stainless steel appliances, built-in gas range, and double ovens—ideal for both everyday living and entertaining. Smart home features add modern convenience and efficiency throughout.
Retreat to the serene primary suite complete with an ensuite bathroom, dual sinks, a dedicated vanity area, and a generous walk-in closet. Step outside to enjoy the extended covered patio and newly installed turf in the backyard—offering a private, low-maintenance outdoor oasis.
Located within walking distance to local parks and popular restaurants, this home also includes front yard maintenance through the HOA for added ease of living. Don’t miss your opportunity to own this move-in-ready gem in a sought-after neighborhood!
The gourmet kitchen is a true centerpiece with a large island adorned with decorative lighting, stainless steel appliances, built-in gas range, and double ovens—ideal for both everyday living and entertaining. Smart home features add modern convenience and efficiency throughout.
Retreat to the serene primary suite complete with an ensuite bathroom, dual sinks, a dedicated vanity area, and a generous walk-in closet. Step outside to enjoy the extended covered patio and newly installed turf in the backyard—offering a private, low-maintenance outdoor oasis.
Located within walking distance to local parks and popular restaurants, this home also includes front yard maintenance through the HOA for added ease of living. Don’t miss your opportunity to own this move-in-ready gem in a sought-after neighborhood!
Property Details
Price:
$410,000
MLS #:
20962840
Status:
Active
Beds:
3
Baths:
2
Address:
3412 Scotsman Road
Type:
Single Family
Subtype:
Single Family Residence
Subdivision:
Station Single Family Ph 2
City:
Sachse
Listed Date:
Jun 10, 2025
State:
TX
Finished Sq Ft:
1,458
ZIP:
75048
Lot Size:
4,486 sqft / 0.10 acres (approx)
Year Built:
2023
Schools
School District:
Garland ISD
Elementary School:
Choice Of School
Middle School:
Choice Of School
High School:
Choice Of School
Interior
Bathrooms Full
2
Cooling
Central Air
Heating
Natural Gas
Interior Features
Built-in Features, Cable T V Available, Decorative Lighting, Double Vanity, Eat-in Kitchen, Flat Screen Wiring, Granite Counters, High Speed Internet Available, Kitchen Island, Open Floorplan, Pantry, Smart Home System, Walk- In Closet(s), Wired for Data
Number Of Living Areas
1
Exterior
Community Features
Park, Playground
Construction Materials
Brick
Exterior Features
Covered Patio/ Porch, Rain Gutters
Fencing
Wood
Garage Spaces
2
Lot Size Area
0.1030
Vegetation
Grassed
Financial

See this Listing
Aaron a full-service broker serving the Northern DFW Metroplex. Aaron has two decades of experience in the real estate industry working with buyers, sellers and renters.
More About AaronMortgage Calculator
Similar Listings Nearby
- 6218 Aspen Estates Drive
Sachse, TX$525,000
1.56 miles away
- 7305 Meadowwood Drive
Rowlett, TX$519,900
1.97 miles away
- 6411 Highland Crest Lane
Sachse, TX$515,000
1.65 miles away
- 3002 Silver Springs Way
Rowlett, TX$510,000
1.86 miles away
- 4134 Lee Hutson Drive
Sachse, TX$499,000
1.24 miles away
- 5518 Depot Drive
Sachse, TX$494,000
0.23 miles away
- 3611 Valley Forge
Sachse, TX$490,000
0.73 miles away
- 3210 Blair Oak Drive
Rowlett, TX$490,000
1.81 miles away
- 6115 Crestridge Lane
Sachse, TX$489,000
1.63 miles away
- 4425 Maple Shade Avenue
Sachse, TX$485,000
0.64 miles away

3412 Scotsman Road
Sachse, TX
LIGHTBOX-IMAGES




