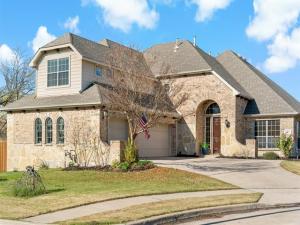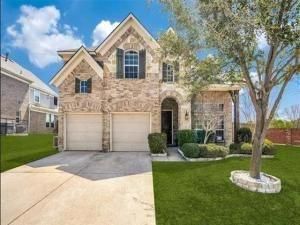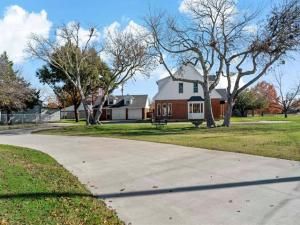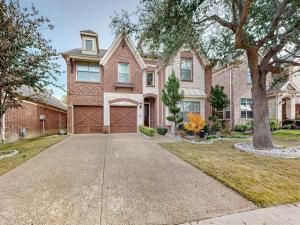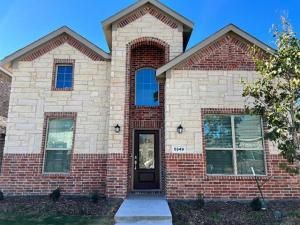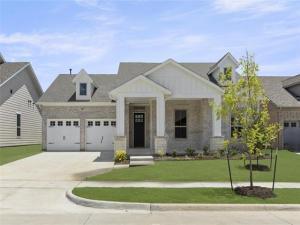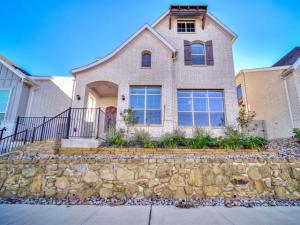Location
Welcome to this beautifully designed modern home that seamlessly combines elegance and functionality. Step inside to discover a bright, open-concept living space, complete with large windows that fill the home with natural light and dropped fireplace. The living room flows effortlessly into the dining area where a cozy seating arrangement makes it perfect for hosting. The kitchen is the heart of this home, featuring upgraded 42-inch white cabinets that extend to the ceiling, providing ample storage space. A beautiful wrap-around island with granite countertops makes meal prep and casual dining a breeze. High-end appliances and a natural stone backsplash add a touch of luxury and charm, making this kitchen both functional and stylish. The downstairs primary suite is your personal retreat, with plush carpeting, a spacious layout, and a luxurious en suite bath featuring dual sinks, engineered marble countertops, a soaking tub, and a frameless walk-in shower with upgraded mud pan and tile. Massive primary walk in closet featured with added wardrobe system. Enjoy premium sound quality with surround sound speakers installed in the living room and garage, making it perfect for movie nights, entertaining, or working from home. Upstairs you''ll find a versatile loft space, ideal as a second office, library, or play area. Jack and Jill bathrooms located upstairs. The home office, located downstairs, offers a quiet, private space with built-in shelves and large windows. Step outside to a beautifully landscaped backyard oasis, complete with a walkway featuring stepping stones and decorative pebbles. The front yard landscaping has also been upgraded with pebbles, enhancing the home’s curb appeal. The two-car garage provides ample storage and completes the package. This home is nestled in a sought-after neighborhood and offers proximity to schools, parks, and local amenities such as large open lawn areas, a splash pad, large playground, amphitheater, miles of walking trails.
Property Details
Price:
$550,000
MLS #:
20823707
Status:
Active
Beds:
4
Baths:
3.1
Address:
5404 Waterloo Drive
Type:
Single Family
Subtype:
Single Family Residence
Subdivision:
THE STATION PH 1
City:
Sachse
Listed Date:
Jan 23, 2025
State:
TX
Finished Sq Ft:
2,985
ZIP:
75048
Lot Size:
3,920 sqft / 0.09 acres (approx)
Year Built:
2021
Schools
School District:
Garland ISD
Elementary School:
Choice Of School
Middle School:
Choice Of School
High School:
Choice Of School
Interior
Bathrooms Full
3
Bathrooms Half
1
Cooling
Ceiling Fan(s), Central Air, Electric
Fireplace Features
Gas, Living Room, See Through Fireplace
Fireplaces Total
1
Flooring
Carpet, Luxury Vinyl Plank
Heating
Central
Interior Features
Cable T V Available, Decorative Lighting, Double Vanity, Flat Screen Wiring, Granite Counters, High Speed Internet Available, Kitchen Island, Loft, Open Floorplan, Pantry, Smart Home System, Sound System Wiring, Vaulted Ceiling(s), Walk- In Closet(s), Second Primary Bedroom
Number Of Living Areas
2
Exterior
Community Features
Greenbelt, Jogging Path/ Bike Path, Lake, Park, Playground
Construction Materials
Brick
Exterior Features
Covered Patio/ Porch, Rain Gutters
Fencing
Fenced
Garage Spaces
2
Lot Size Area
0.0900
Financial

See this Listing
Aaron a full-service broker serving the Northern DFW Metroplex. Aaron has two decades of experience in the real estate industry working with buyers, sellers and renters.
More About AaronMortgage Calculator
Similar Listings Nearby
- 5503 Bradford Estates Court
Sachse, TX$674,000
1.79 miles away
- 8715 Thomas Way
Rowlett, TX$652,190
1.34 miles away
- 2635 Cotillion Drive
Sachse, TX$650,000
1.64 miles away
- 3415 Sachse Road
Sachse, TX$625,000
1.62 miles away
- 5518 Dearborn Lane
Garland, TX$569,000
1.95 miles away
- 5349 crosswind Trail
Garland, TX$560,000
1.81 miles away
- 8718 Edna Place
Rowlett, TX$556,645
1.30 miles away
- 3622 Pacific Way
Sachse, TX$554,900
0.17 miles away
- 3420 Scotsman Road
Sachse, TX$550,000
1.57 miles away

5404 Waterloo Drive
Sachse, TX
LIGHTBOX-IMAGES






































