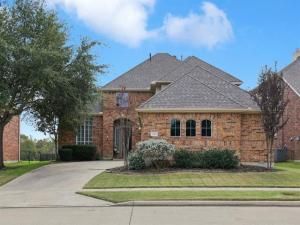Location
Original Owners’ Pride! This spacious two-story home has been lovingly maintained and offers breathtaking views of the golf course and pond. Large windows throughout fill the home with warm natural light, creating a bright and welcoming atmosphere. The formal Living and Dining Rooms greet you upon entry complete with plantation shutters, while the Family Room—featuring built-in cabinetry flanking a beautiful stone-and-brick fireplace—overlooks the serene backyard and golf course. The oversized Kitchen is perfect for entertaining, with a center island cooktop, walk-in pantry, and a convenient Butler’s pantry. The luxurious Master Retreat includes dual vanities, a jetted tub, walk-in shower, and His &' Hers walk-in closets. A secondary bedroom downstairs is ideal for guests, in-laws, or a nursery. Upstairs, you’ll find a cozy library nook, a spacious Game Room, and two additional bedrooms. The 3-car tandem garage includes a separate electrical panel with extra outlets—perfect for a workbench or hobby area. Located in the Garland ISD with Choice of Schools. This home is close to shopping, dining, and entertainment, yet nestled in a welcoming, established neighborhood.
Property Details
Price:
$600,000
MLS #:
21096466
Status:
Active
Beds:
4
Baths:
4
Type:
Single Family
Subtype:
Single Family Residence
Subdivision:
Woodbridge Ph 06
Listed Date:
Oct 28, 2025
Finished Sq Ft:
3,896
Lot Size:
9,016 sqft / 0.21 acres (approx)
Year Built:
2003
Schools
School District:
Garland ISD
Elementary School:
Choice Of School
Middle School:
Choice Of School
High School:
Choice Of School
Interior
Bathrooms Full
4
Cooling
Ceiling Fan(s), Central Air, Electric
Fireplace Features
Gas Logs
Fireplaces Total
1
Flooring
Carpet, Luxury Vinyl Plank, Tile
Heating
Central, Natural Gas
Interior Features
Decorative Lighting, Double Vanity, High Speed Internet Available, Kitchen Island, Pantry, Vaulted Ceiling(s), Walk- In Closet(s)
Number Of Living Areas
3
Exterior
Community Features
Greenbelt, Sidewalks, Other
Construction Materials
Brick
Exterior Features
Covered Patio/Porch, Rain Gutters
Fencing
Wood
Garage Length
31
Garage Spaces
3
Garage Width
21
Lot Size Area
0.2070
Financial

See this Listing
Aaron a full-service broker serving the Northern DFW Metroplex. Aaron has two decades of experience in the real estate industry working with buyers, sellers and renters.
More About AaronMortgage Calculator
Similar Listings Nearby
Community
- Address6506 Lakecrest Drive Sachse TX
- SubdivisionWoodbridge Ph 06
- CitySachse
- CountyDallas
- Zip Code75048
Subdivisions in Sachse
- ….
- Abs A0660 R D Newman Survey
- Aria Estates Townhomes Section 2
- Aria Estates Townhouse
- Aria Ph 1
- Aria Ph 2
- Brookview Estates
- Bunker Hill Town Homes
- Bunker Hill Townhomes
- Cedar Creek Ph 02
- Chateaus Of Woodbridge Pkwy
- Country Living Apartments
- DANIEL CRIST ABST
- Davis Estates
- Davis Estates #1 #2 & #3
- Estates of Pleasant Valley
- Glen Meadow REV
- Heritage Park Ph 1
- Heritage Park Ph 2
- Heritage Park Ph 3
- Hillside
- Hilltop Meadows
- Hilltop Meadows Add
- Hudson Crossing Ph 01
- Hudson Crossing Ph 02
- Hudson Crossing Ph 03
- Hudson Hills
- Hunters Ridge
- IDLEWILD ESTATES NORTH UNREC
- Jackson Hills Ph 02
- Jackson Hills Ph 3b
- Jackson Mdws Ph 02
- Jackson Meadows Ph 01
- Jackson Meadows Ph 2
- James Cumba
- JW Dearman ABST 418 PG 261 TR 8 ACS 3.80 ALS
- Long Meadows
- Loyal Bond
- Ml Swing Surv Abs #1456
- North Hills Estates
- Oaks Two Add
- ORCHARD GROVE ESTATE
- Original Town Of Sachse
- Park Lake Estates
- Park Plaza
- Parkview Estates
- Parkwood Ranch Ph I
- Parkwood Ranch Ph II
- Pecan Grove Estates
- Pleasant Valley Ranch Estates
- Quail Hollow Estates Ph I
- Ranch Park Village Ph 1
- Ranch Park Village Ph 2
- Ranch Park Village Phase 1
- Richard Newman Surv Abs # 1072
- Richfield Estates
- Richfield Estates Ph II
- Sable Hill Estates
- Sable Hills Estates
- Sachse
- Sachse Farms
- Sachse Ranch Estates
- Sachse South Estates
- Sachse West Estates
- Salmon Estates
- Samuel Compton
- Shepherds Glen
- Spring Meadow Estates
- Station Ph 1
- Station Single Family Ph 2
- The Enclave
- The Station
- The Village at Bunker Hill
- Westgate
- Woodbridge
- Woodbridge #3b
- Woodbridge Ph 02a
- Woodbridge Ph 02c
- Woodbridge Ph 02d
- Woodbridge Ph 05b
- Woodbridge Ph 06
- Woodbridge Ph 1
- Woodbridge Ph 19
- Woodbridge Ph 2b
- Woodbridge Ph 3a
- Woodbridge Ph 3b
- Woodbridge Ph 4b
- Woodbridge Ph 5a
- Woodbridge Ph 8
- Woodbridge Phase 8
- Woodbrige Ph 03a
Market Summary
Current real estate data for Single Family in Sachse as of Nov 13, 2025
102
Single Family Listed
72
Avg DOM
205
Avg $ / SqFt
$494,526
Avg List Price
Property Summary
- Located in the Woodbridge Ph 06 subdivision, 6506 Lakecrest Drive Sachse TX is a Single Family for sale in Sachse, TX, 75048. It is listed for $600,000 and features 4 beds, 4 baths, and has approximately 3,896 square feet of living space, and was originally constructed in 2003. The current price per square foot is $154. The average price per square foot for Single Family listings in Sachse is $205. The average listing price for Single Family in Sachse is $494,526. To schedule a showing of MLS#21096466 at 6506 Lakecrest Drive in Sachse, TX, contact your Aaron Layman Properties agent at 940-209-2100.

6506 Lakecrest Drive
Sachse, TX





