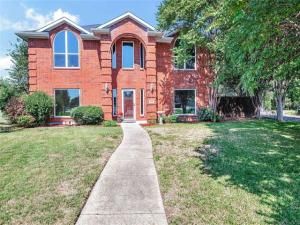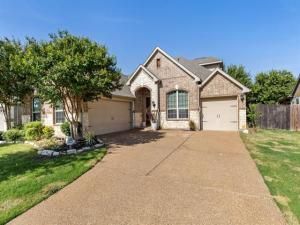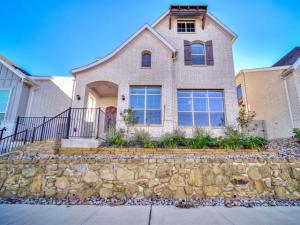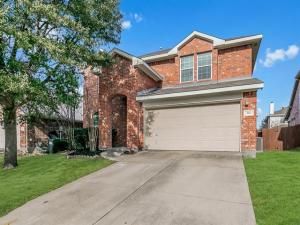Location
STUNNING WOODBRIDGE HOME IN WYLIE ISD!
Welcome to this beautifully maintained & meticulously cared for home in this highly sought-after community! As you step inside, you’ll be greeted by the soaring vaulted ceilings in the expansive living & dining room areas, which is perfect for entertaining. The neutral palette & fresh paint throughout create a bright & airy feel, while the hard floors in the living areas add warmth & sophistication. The heart of the home is the kitchen, featuring an oversized island that opens up to the breakfast area & beyond to the cozy living room with a fireplace. Imagine gathering with family & friends on chilly evenings, enjoying warm conversations & good company by the fire. The downstairs half bath is conveniently located near the outdoor living space, making it perfect for guests. Upstairs, the spacious primary bedroom boasts a beautifully renovated en-suite bathroom with dual walking showers & vanities, making it the ultimate retreat for relaxation & rejuvenation. Three additional bedrooms complete the upstairs space, providing plenty of room for family or guests. When when you step outside there is a fabulous & expansive cedar covered patio, where you’ll find beautiful stamped concrete floors & breathtaking views of the surrounding neighborhood. Imagine sipping your coffee or enjoying a glass of wine as the sun sets over the trees – it’s the perfect spot to unwind after a long day. This fantastic neighborhood offers a range of community amenities, including: bike & walking trails, 7 sparkling pools, a spacious clubhouse for socializing & entertainment as well as the Woodbridge Golf Course which is just a short walk away. In addition, this home has easy access to major highways & nearby lakes so you can enjoy the best of both worlds – a peaceful community setting & convenient access to all the amenities you need!
* New HVACs 2020-2021, New Roof 2018, New Windows 2020
Welcome to this beautifully maintained & meticulously cared for home in this highly sought-after community! As you step inside, you’ll be greeted by the soaring vaulted ceilings in the expansive living & dining room areas, which is perfect for entertaining. The neutral palette & fresh paint throughout create a bright & airy feel, while the hard floors in the living areas add warmth & sophistication. The heart of the home is the kitchen, featuring an oversized island that opens up to the breakfast area & beyond to the cozy living room with a fireplace. Imagine gathering with family & friends on chilly evenings, enjoying warm conversations & good company by the fire. The downstairs half bath is conveniently located near the outdoor living space, making it perfect for guests. Upstairs, the spacious primary bedroom boasts a beautifully renovated en-suite bathroom with dual walking showers & vanities, making it the ultimate retreat for relaxation & rejuvenation. Three additional bedrooms complete the upstairs space, providing plenty of room for family or guests. When when you step outside there is a fabulous & expansive cedar covered patio, where you’ll find beautiful stamped concrete floors & breathtaking views of the surrounding neighborhood. Imagine sipping your coffee or enjoying a glass of wine as the sun sets over the trees – it’s the perfect spot to unwind after a long day. This fantastic neighborhood offers a range of community amenities, including: bike & walking trails, 7 sparkling pools, a spacious clubhouse for socializing & entertainment as well as the Woodbridge Golf Course which is just a short walk away. In addition, this home has easy access to major highways & nearby lakes so you can enjoy the best of both worlds – a peaceful community setting & convenient access to all the amenities you need!
* New HVACs 2020-2021, New Roof 2018, New Windows 2020
Property Details
Price:
$425,000
MLS #:
20830058
Status:
Active
Beds:
4
Baths:
2.1
Address:
5811 Vista Park Lane
Type:
Single Family
Subtype:
Single Family Residence
Subdivision:
Woodbridge Ph 1
City:
Sachse
Listed Date:
Jan 31, 2025
State:
TX
Finished Sq Ft:
2,091
ZIP:
75048
Lot Size:
6,969 sqft / 0.16 acres (approx)
Year Built:
1998
Schools
School District:
Wylie ISD
Elementary School:
Cox
High School:
Wylie East
Interior
Bathrooms Full
2
Bathrooms Half
1
Cooling
Central Air
Fireplace Features
Gas
Fireplaces Total
1
Flooring
Carpet, Concrete, Stamped, Tile, Wood
Heating
Central
Interior Features
Cable T V Available, Decorative Lighting, Double Vanity, Eat-in Kitchen, Flat Screen Wiring, High Speed Internet Available, Kitchen Island, Open Floorplan, Walk- In Closet(s)
Number Of Living Areas
2
Exterior
Community Features
Club House, Community Pool, Fishing, Golf, Jogging Path/ Bike Path, Playground, Pool, Restaurant
Construction Materials
Brick
Exterior Features
Covered Patio/ Porch, Storage
Fencing
Wood
Garage Length
21
Garage Spaces
2
Garage Width
20
Lot Size Area
0.1600
Financial

See this Listing
Aaron a full-service broker serving the Northern DFW Metroplex. Aaron has two decades of experience in the real estate industry working with buyers, sellers and renters.
More About AaronMortgage Calculator
Similar Listings Nearby
- 5408 Summit Knoll Trail
Sachse, TX$552,000
0.41 miles away
- 1108 Hughes Court
Wylie, TX$550,900
1.77 miles away
- 5105 Eureka Lane
Sachse, TX$550,000
1.64 miles away
- 3420 Scotsman Road
Sachse, TX$550,000
1.77 miles away
- 7821 Glencrest Drive
Sachse, TX$549,500
0.98 miles away
- 212 Colonial Drive
Wylie, TX$549,000
1.31 miles away
- 7313 Bronco Bluff
Sachse, TX$545,000
1.13 miles away
- 6915 Bailey Road
Sachse, TX$539,000
0.61 miles away
- 6303 Falcon Crest Court
Sachse, TX$535,000
0.74 miles away
- 322 Highland Creek Drive
Wylie, TX$525,000
0.85 miles away

5811 Vista Park Lane
Sachse, TX
LIGHTBOX-IMAGES
























































































