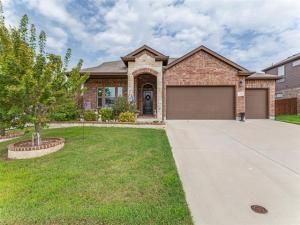Location
OPEN HOUSE: SATURDAY, OCTOBER 4TH, 3:00-5:00. Just what you’ve been waiting for! 4 bedrooms, (2 suitable for masters), 3 full baths, and oversized 3 car garage plus more and located on a quiet cul-de-sac! This DR Horton has been well maintained and has all of the bells and whistles. Popular plan features huge kitchen with tons of cabinets and lots of counter space. Island is perfect prep station. Easily seat 4 or 5 extra folks at the breakfast bar. Main living area and kitchen are open with easy flow for entertaining. Living area offers stone front fireplace, cedar plank mantle, gas logs and hearth to enjoy the cozy fireplace. Beautiful wood-look-tile is easy to maintain and looks great. Bedrooms are carpeted. Large master is downstairs and opens to Texas sized master bath. Oversized shower plus gigantic linen closet. Most downstairs rooms have custom shutters. Secondary bedrooms down and are both generous sized with bathroom separating the two. Upstairs is almost the perfect spot for the family… boomerang kids… boomerang parents…or just a retreat for guests. A second master-sized bedroom, full bath and game room finish out this well planned home. Fully bricked with covered patio along with storage shed built-on slab. Great drive up and the cul-de-sac provides lots of temporary parking space! Garage has 3-4 ft. bump out adding extra depth!
Property Details
Price:
$435,000
MLS #:
21041755
Status:
Active
Beds:
4
Baths:
3
Type:
Single Family
Subtype:
Single Family Residence
Subdivision:
Basswood Xing
Listed Date:
Aug 29, 2025
Finished Sq Ft:
2,540
Lot Size:
8,407 sqft / 0.19 acres (approx)
Year Built:
2019
Schools
School District:
Eagle MT-Saginaw ISD
Elementary School:
Highctry
Middle School:
Prairie Vista
High School:
Saginaw
Interior
Bathrooms Full
3
Cooling
Ceiling Fan(s), Electric
Fireplace Features
Gas, Gas Logs, Gas Starter, Glass Doors, Living Room, Stone
Fireplaces Total
1
Flooring
Carpet, Ceramic Tile, Combination
Heating
Central, Natural Gas
Interior Features
Cable TV Available, Double Vanity, Granite Counters, High Speed Internet Available, Kitchen Island, Open Floorplan, Pantry, Walk- In Closet(s), Wired for Data, Second Primary Bedroom
Number Of Living Areas
2
Exterior
Community Features
Community Pool, Pool, Sidewalks
Construction Materials
Brick
Exterior Features
Covered Patio/Porch, Rain Gutters
Fencing
Wood
Garage Length
23
Garage Spaces
3
Garage Width
28
Lot Size Area
0.1930
Lot Size Dimensions
70 x 120
Financial

See this Listing
Aaron a full-service broker serving the Northern DFW Metroplex. Aaron has two decades of experience in the real estate industry working with buyers, sellers and renters.
More About AaronMortgage Calculator
Similar Listings Nearby
Community
- Address1121 Berwick Court Saginaw TX
- SubdivisionBasswood Xing
- CitySaginaw
- CountyTarrant
- Zip Code76131
Subdivisions in Saginaw
- Amber Meadows Add
- Amber Meadows Addition
- ARMENDARIS, JUAN SURVEY
- Bar C Ranch Ph 1
- Bar C Ranch Ph 2
- Basswood Xing Ph 1
- Basswood Xing Ph 2
- Basswood Xing Ph 3
- Cambridge Estates
- Commons At Willow Creek
- Courts Of Willow Creek Add
- Creekwood
- Creekwood Add
- Dominion Add
- Dominion Addition, The
- Fuller
- Heather Ridge Estates
- Heather Ridge Estates Ph 02
- Highland Station Add
- HIGHLAND STATION ADDITION IIIC
- Highland Station Ph I-B
- Highland Stationsaginaw
- HILLS OF LAKE COUNTRY
- Idea Schools
- Original Town Saginaw
- Parks Add
- Parkwest
- quarry
- Rancho North
- Rancho North Add
- RANCHO NORTH ADDITION
- Saginaw
- SAGINAW NORTH
- Saginaw North Add
- Saginaw North Addition
- Saginaw Spgs
- Saginaw Spgs Ph 2
- Saginaw Towne Center
- Sessions Add
- Sessions Addition
- Spring Creek Saginaw
- Spring Crk Add Ph Iia
- The Cottages at Beltmill
- Tricon Saginaw
- Whisperwood Estates Add
- Willow Creek Estates
- Willow Vista Estates
- Willowstone Estates
- Worthy
- Worthy Add
Market Summary
Current real estate data for Single Family in Saginaw as of Oct 04, 2025
76
Single Family Listed
80
Avg DOM
172
Avg $ / SqFt
$350,574
Avg List Price
Property Summary
- Located in the Basswood Xing subdivision, 1121 Berwick Court Saginaw TX is a Single Family for sale in Saginaw, TX, 76131. It is listed for $435,000 and features 4 beds, 3 baths, and has approximately 2,540 square feet of living space, and was originally constructed in 2019. The current price per square foot is $171. The average price per square foot for Single Family listings in Saginaw is $172. The average listing price for Single Family in Saginaw is $350,574. To schedule a showing of MLS#21041755 at 1121 Berwick Court in Saginaw, TX, contact your Aaron Layman Properties agent at 940-209-2100.

1121 Berwick Court
Saginaw, TX





