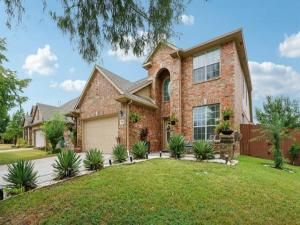Location
Welcome to this stunning Saginaw home that perfectly blends comfort, style, and functionality! From the moment you arrive, the inviting front patio with its charming sitting area sets the stage for warm welcomes and relaxing evenings.
Step inside to discover elegant formal living and dining spaces designed for memorable gatherings, complemented by a modern kitchen with a large island, breakfast bar seating, and seamless flow into the spacious main living room. Here, a striking corner fireplace creates a cozy focal point for everyday living.
The first floor also boasts a luxurious primary suite featuring a stunning fireplace, dual sinks, a generous walk-in shower, and a spacious walk-in closet—your own private retreat. A versatile secondary bedroom with full bathroom on the main level offers flexibility for guests, nursery, for elderly parents or a home office.
Upstairs, enjoy a bright and open loft area, perfect for a game room or media lounge, along with three additional bedrooms that provide space for everyone.
Step outside to your backyard oasis with a fully fenced yard, expansive greenspace, and a large partially covered patio—ideal for outdoor dining, entertaining, or simply unwinding. A stylish fire pit area adds the perfect touch for cozy evenings under the stars. Community perks like a pool, poolside arbors, basketball court, playground and nearby walking trails make this more than a home—it’s a lifestyle.
Conveniently located near shopping, dining, parks, and major highways, this home delivers both comfort and convenience in a desirable community.
Step inside to discover elegant formal living and dining spaces designed for memorable gatherings, complemented by a modern kitchen with a large island, breakfast bar seating, and seamless flow into the spacious main living room. Here, a striking corner fireplace creates a cozy focal point for everyday living.
The first floor also boasts a luxurious primary suite featuring a stunning fireplace, dual sinks, a generous walk-in shower, and a spacious walk-in closet—your own private retreat. A versatile secondary bedroom with full bathroom on the main level offers flexibility for guests, nursery, for elderly parents or a home office.
Upstairs, enjoy a bright and open loft area, perfect for a game room or media lounge, along with three additional bedrooms that provide space for everyone.
Step outside to your backyard oasis with a fully fenced yard, expansive greenspace, and a large partially covered patio—ideal for outdoor dining, entertaining, or simply unwinding. A stylish fire pit area adds the perfect touch for cozy evenings under the stars. Community perks like a pool, poolside arbors, basketball court, playground and nearby walking trails make this more than a home—it’s a lifestyle.
Conveniently located near shopping, dining, parks, and major highways, this home delivers both comfort and convenience in a desirable community.
Property Details
Price:
$550,000
MLS #:
21038331
Status:
Active
Beds:
5
Baths:
3
Type:
Single Family
Subtype:
Single Family Residence
Subdivision:
Creekwood Add
Listed Date:
Aug 23, 2025
Finished Sq Ft:
3,034
Lot Size:
7,971 sqft / 0.18 acres (approx)
Year Built:
2005
Schools
School District:
Eagle MT-Saginaw ISD
Elementary School:
Gililland
Middle School:
Prairie Vista
High School:
Saginaw
Interior
Bathrooms Full
3
Cooling
Ceiling Fan(s), Central Air
Fireplace Features
Living Room
Fireplaces Total
1
Flooring
Other, Tile
Heating
Central
Interior Features
Cable TV Available, High Speed Internet Available, Pantry, Walk- In Closet(s)
Number Of Living Areas
2
Exterior
Construction Materials
Brick
Exterior Features
Covered Patio/Porch
Fencing
Back Yard, Fenced, Wood
Garage Spaces
2
Lot Size Area
0.1830
Vegetation
Grassed
Financial

See this Listing
Aaron a full-service broker serving the Northern DFW Metroplex. Aaron has two decades of experience in the real estate industry working with buyers, sellers and renters.
More About AaronMortgage Calculator
Similar Listings Nearby
Community
- Address728 Catalpa Road Saginaw TX
- SubdivisionCreekwood Add
- CitySaginaw
- CountyTarrant
- Zip Code76131
Subdivisions in Saginaw
- Amber Meadows Add
- Amber Meadows Addition
- ARMENDARIS, JUAN SURVEY
- Bar C Ranch Ph 1
- Bar C Ranch Ph 2
- Basswood Xing Ph 1
- Basswood Xing Ph 2
- Basswood Xing Ph 3
- Cambridge Estates
- Commons At Willow Creek
- Courts Of Willow Creek Add
- Creekwood
- Creekwood Add
- Dominion Add
- Dominion Addition, The
- Fuller
- Heather Ridge Estates
- Heather Ridge Estates Ph 02
- Highland Station Add
- HIGHLAND STATION ADDITION IIIC
- Highland Station Ph I-B
- Highland Stationsaginaw
- HILLS OF LAKE COUNTRY
- Idea Schools
- Original Town Saginaw
- Parks Add
- Parkwest
- quarry
- Rancho North
- Rancho North Add
- RANCHO NORTH ADDITION
- Saginaw
- SAGINAW NORTH
- Saginaw North Add
- Saginaw North Addition
- Saginaw Spgs
- Saginaw Spgs Ph 2
- Saginaw Towne Center
- Sessions Add
- Sessions Addition
- Spring Creek Saginaw
- Spring Crk Add Ph Iia
- The Cottages at Beltmill
- Tricon Saginaw
- Whisperwood Estates Add
- Willow Creek Estates
- Willow Vista Estates
- Willowstone Estates
- Worthy
- Worthy Add
Market Summary
Current real estate data for Single Family in Saginaw as of Oct 30, 2025
76
Single Family Listed
78
Avg DOM
168
Avg $ / SqFt
$348,867
Avg List Price
Property Summary
- Located in the Creekwood Add subdivision, 728 Catalpa Road Saginaw TX is a Single Family for sale in Saginaw, TX, 76131. It is listed for $550,000 and features 5 beds, 3 baths, and has approximately 3,034 square feet of living space, and was originally constructed in 2005. The current price per square foot is $181. The average price per square foot for Single Family listings in Saginaw is $168. The average listing price for Single Family in Saginaw is $348,867. To schedule a showing of MLS#21038331 at 728 Catalpa Road in Saginaw, TX, contact your Aaron Layman Properties agent at 940-209-2100.

728 Catalpa Road
Saginaw, TX





