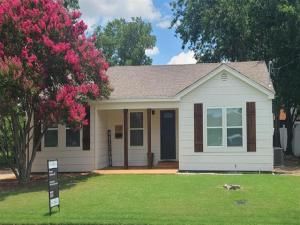Location
This charming 1,172-square-foot home is the perfect blend of comfort and style, offering a welcoming atmosphere and thoughtful design. The open floor plan is complete with three bedrooms, one full bathroom, large main living space and so much more. The third bedroom doubles as a private office or spacious laundry room. The home’s inviting curb appeal is highlighted by a covered front porch, rustic cedar beams, and shutters that add character and warmth to the exterior.
Inside, you''ll find a freshly painted interior that creates a bright and airy ambiance throughout. The custom kitchen cabinets are beautifully crafted, offering ample storage and a sleek, modern look. The quartz countertops add a touch of luxury to the kitchen, making it a perfect spot for both meal prep and entertaining. The bathroom is equally stunning, with custom cabinetry that complements the home’s stylish design.
The freshly painted exterior and detached 20×24 garage-shop ensure the home’s exterior is as pristine as the interior. For added convenience, there’s a two-car covered carport, providing protection for your vehicles and easy access to the home. Whether you’re relaxing on the porch or enjoying the cozy layout inside, this home offers both functionality and charm in every corner. SELLER IS MOTIVATED!!!
Inside, you''ll find a freshly painted interior that creates a bright and airy ambiance throughout. The custom kitchen cabinets are beautifully crafted, offering ample storage and a sleek, modern look. The quartz countertops add a touch of luxury to the kitchen, making it a perfect spot for both meal prep and entertaining. The bathroom is equally stunning, with custom cabinetry that complements the home’s stylish design.
The freshly painted exterior and detached 20×24 garage-shop ensure the home’s exterior is as pristine as the interior. For added convenience, there’s a two-car covered carport, providing protection for your vehicles and easy access to the home. Whether you’re relaxing on the porch or enjoying the cozy layout inside, this home offers both functionality and charm in every corner. SELLER IS MOTIVATED!!!
Property Details
Price:
$249,900
MLS #:
20888057
Status:
Active Under Contract
Beds:
3
Baths:
1
Type:
Single Family
Subtype:
Single Family Residence
Subdivision:
Sessions Addition
Listed Date:
Apr 12, 2025
Finished Sq Ft:
1,172
Lot Size:
8,276 sqft / 0.19 acres (approx)
Year Built:
1954
Schools
School District:
Eagle MT-Saginaw ISD
Elementary School:
Saginaw
Middle School:
Creekview
High School:
Boswell
Interior
Bathrooms Full
1
Cooling
Ceiling Fan(s), Central Air, Electric
Flooring
Luxury Vinyl Plank, Tile
Heating
Central, Electric
Interior Features
Cable T V Available, Eat-in Kitchen, High Speed Internet Available
Number Of Living Areas
1
Exterior
Carport Spaces
2
Community Features
Curbs, Sidewalks
Construction Materials
Fiber Cement
Exterior Features
Covered Patio/ Porch
Fencing
Chain Link, Partial
Garage Height
10
Garage Length
24
Garage Spaces
1
Garage Width
20
Lot Size Area
0.1938
Lot Size Dimensions
75′ x 111′
Financial

See this Listing
Aaron a full-service broker serving the Northern DFW Metroplex. Aaron has two decades of experience in the real estate industry working with buyers, sellers and renters.
More About AaronMortgage Calculator
Similar Listings Nearby
Community
- Address120 Western Avenue Saginaw TX
- SubdivisionSessions Addition
- CitySaginaw
- CountyTarrant
- Zip Code76179
Subdivisions in Saginaw
- Amber Meadows Add
- Amber Meadows Addition
- ARMENDARIS, JUAN SURVEY
- Bar C Ranch Ph 1
- Bar C Ranch Ph 2
- Basswood Xing Ph 1
- Basswood Xing Ph 2
- Basswood Xing Ph 3
- Cambridge Estates
- Commons At Willow Creek
- Courts Of Willow Creek Add
- Creekwood
- Creekwood Add
- Dominion Add
- Dominion Addition, The
- Fuller
- Heather Ridge Estates
- Heather Ridge Estates Ph 02
- Highland Station Add
- HIGHLAND STATION ADDITION IIIC
- Highland Station Ph I-B
- Highland Stationsaginaw
- HILLS OF LAKE COUNTRY
- Idea Schools
- Original Town Saginaw
- Parks Add
- Parkwest
- quarry
- Rancho North
- Rancho North Add
- RANCHO NORTH ADDITION
- Saginaw
- SAGINAW NORTH
- Saginaw North Add
- Saginaw North Addition
- Saginaw Spgs
- Saginaw Spgs Ph 2
- Saginaw Towne Center
- Sessions Add
- Sessions Addition
- Spring Creek Saginaw
- Spring Crk Add Ph Iia
- The Cottages at Beltmill
- Tricon Saginaw
- Whisperwood Estates Add
- Willow Creek Estates
- Willow Vista Estates
- Willowstone Estates
- Worthy
- Worthy Add
LIGHTBOX-IMAGES
NOTIFY-MSG
Market Summary
Current real estate data for Single Family in Saginaw as of Jul 29, 2025
94
Single Family Listed
75
Avg DOM
169
Avg $ / SqFt
$333,525
Avg List Price
Property Summary
- Located in the Sessions Addition subdivision, 120 Western Avenue Saginaw TX is a Single Family for sale in Saginaw, TX, 76179. It is listed for $249,900 and features 3 beds, 1 baths, and has approximately 1,172 square feet of living space, and was originally constructed in 1954. The current price per square foot is $213. The average price per square foot for Single Family listings in Saginaw is $169. The average listing price for Single Family in Saginaw is $333,525. To schedule a showing of MLS#20888057 at 120 Western Avenue in Saginaw, TX, contact your Aaron Layman Properties agent at 940-209-2100.
LIGHTBOX-IMAGES
NOTIFY-MSG

120 Western Avenue
Saginaw, TX
LIGHTBOX-IMAGES
NOTIFY-MSG





