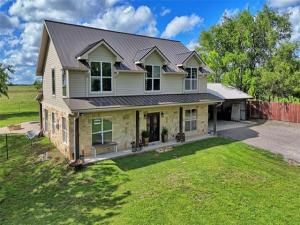Location
Welcome to your dream home! This beautifully designed 4-bedroom, 2.5-bathroom custom home, built in 2017, offers the perfect balance of modern comfort and peaceful country living. Set on 1.82 picturesque acres, the property features mature trees creating a serene and private atmosphere.
Inside, the home boasts a spacious, open layout ideal for both everyday living and entertaining. The gourmet kitchen is a chef’s dream, complete with two oversized islands, double oven, and ample cabinetry and storage. The oversized utility room adds functionality with additional storage and work space.
All bedrooms feature walk-in closets with custom organizers. A Jack &' Jill bathroom provides convenience for the upstairs bedrooms. A half bath is conveniently accessible from both the interior and the pool area—perfect for outdoor gatherings.
The backyard is your personal oasis, featuring an inground pool with diving rock, hot tub, and outdoor fire pit—ideal for relaxing or entertaining year-round.
Tech-savvy buyers will appreciate the fully integrated smart home features, including smart thermostats and security cameras for modern comfort and peace of mind. A 3-car carport offers generous covered parking.
This one-of-a-kind home combines thoughtful design, high-end finishes, and exceptional outdoor amenities for the ultimate in modern country living.
Inside, the home boasts a spacious, open layout ideal for both everyday living and entertaining. The gourmet kitchen is a chef’s dream, complete with two oversized islands, double oven, and ample cabinetry and storage. The oversized utility room adds functionality with additional storage and work space.
All bedrooms feature walk-in closets with custom organizers. A Jack &' Jill bathroom provides convenience for the upstairs bedrooms. A half bath is conveniently accessible from both the interior and the pool area—perfect for outdoor gatherings.
The backyard is your personal oasis, featuring an inground pool with diving rock, hot tub, and outdoor fire pit—ideal for relaxing or entertaining year-round.
Tech-savvy buyers will appreciate the fully integrated smart home features, including smart thermostats and security cameras for modern comfort and peace of mind. A 3-car carport offers generous covered parking.
This one-of-a-kind home combines thoughtful design, high-end finishes, and exceptional outdoor amenities for the ultimate in modern country living.
Property Details
Price:
$524,999
MLS #:
20909099
Status:
Active
Beds:
4
Baths:
2.1
Type:
Single Family
Subtype:
Single Family Residence
Subdivision:
Alexander Kitchen Survey
Listed Date:
May 1, 2025
Finished Sq Ft:
2,401
Lot Size:
79,279 sqft / 1.82 acres (approx)
Year Built:
2017
Schools
School District:
Saint Jo ISD
Elementary School:
Saint Jo
Middle School:
Saintjo
High School:
Saint Jo
Interior
Bathrooms Full
2
Bathrooms Half
1
Cooling
Central Air
Fireplace Features
Family Room, Gas, Stone
Fireplaces Total
1
Flooring
Luxury Vinyl Plank
Heating
Central
Interior Features
Built-in Features, Cathedral Ceiling(s), Decorative Lighting, Double Vanity, Eat-in Kitchen, Flat Screen Wiring, Granite Counters, High Speed Internet Available, Kitchen Island, Natural Woodwork, Open Floorplan, Pantry, Smart Home System, Sound System Wiring, Walk- In Closet(s), Wired for Data
Number Of Living Areas
1
Exterior
Carport Spaces
3
Construction Materials
Rock/ Stone, Siding
Exterior Features
Covered Patio/ Porch, Fire Pit
Garage Length
35
Garage Width
30
Lot Size Area
1.8200
Pool Features
Heated, In Ground, Outdoor Pool, Pool Sweep, Pump, Separate Spa/ Hot Tub
Financial

See this Listing
Aaron a full-service broker serving the Northern DFW Metroplex. Aaron has two decades of experience in the real estate industry working with buyers, sellers and renters.
More About AaronMortgage Calculator
Similar Listings Nearby
Community
- Address209 E Meadows Street Saint Jo TX
- SubdivisionAlexander Kitchen Survey
- CitySaint Jo
- CountyMontague
- Zip Code76265
Subdivisions in Saint Jo
- Ab 1370 Griffin Gregory Survey
- Alexander Kitchen Survey
- C Dart Surv A #190
- Charles Boyer Survey
- Clements
- Dye Creek Estates
- Endicotts Add
- Kaufman County School
- Lg Somers Surv A-694
- Original
- Original Saint Jo
- Robertson survey
- Saint Jo
- Starkey Ranch
- TB Wilson
- The Ranches At Elm Fork
- W H Fields
LIGHTBOX-IMAGES
NOTIFY-MSG
Market Summary
Current real estate data for Single Family in Saint Jo as of Aug 02, 2025
11
Single Family Listed
99
Avg DOM
324
Avg $ / SqFt
$694,818
Avg List Price
Property Summary
- Located in the Alexander Kitchen Survey subdivision, 209 E Meadows Street Saint Jo TX is a Single Family for sale in Saint Jo, TX, 76265. It is listed for $524,999 and features 4 beds, 2 baths, and has approximately 2,401 square feet of living space, and was originally constructed in 2017. The current price per square foot is $219. The average price per square foot for Single Family listings in Saint Jo is $324. The average listing price for Single Family in Saint Jo is $694,818. To schedule a showing of MLS#20909099 at 209 E Meadows Street in Saint Jo, TX, contact your Aaron Layman Properties agent at 940-209-2100.
LIGHTBOX-IMAGES
NOTIFY-MSG

209 E Meadows Street
Saint Jo, TX
LIGHTBOX-IMAGES
NOTIFY-MSG





