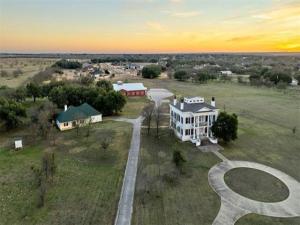Location
This remarkable and versatile estate features a 6,187SF custom Greek Revival main home, 1,856SF separate guest house and 8,382SF production warehouse. Combined, the buildings total 16,425 SF on 13.56 fenced acres. Inspired by classical architecture, the regal primary home features a symmetrical facade with low-pitched gable roof and rows of columns adorning the front and back porches and balconies. A sweeping front entry beckons. Once inside, you will find a resplendent office and formal dining room, each with a fireplace and antique mantle. Further in, an open-concept living room awaits with another majestic fireplace and three towering French doors opening to the back patio. Flooded with light, the kitchen includes a breakfast bar, prep island with sink, full pantry and butler’s pantry. The laundry room is separate with its own exit to the back porch. The primary suite and three secondary bedrooms, a shared Jack & Jill bath and secondary en suite occupy the second floor. All have access to the upper balconies. The primary bedroom includes yet another fireplace, huge closet, spacious walk-in shower and elegant pedestal tub. A third flight of stairs leads to the top-floor studio, featuring panoramic views. The home has a finished basement with a safe room, spacious and ready to be the next man cave, game room, gymnasium. Only your imagination limits the use of this vast space. The property’s second ranch home affords three bedrooms, two bathrooms, an open-concept living room with full kitchen, laundry room and an attached 2-car garage. The third building is a steel-framed, insulated and climate controlled warehouse with a kitchenette, bathroom and 2 loading docks, the larger equipped with a hydraulic dock leveler. Each building has a dedicated network closet, structured cabling throughout with multiple data drops ready to be terminated. Local fiber connectivity is in all 3 buildings and feeds to a centralized server room. Residential buildings available for rent.
Property Details
Price:
$3,500,000
MLS #:
228813
Status:
Active
Beds:
7
Baths:
0
Type:
Single Family
Subtype:
Farm/Ranch
Subdivision:
T Buckey
Listed Date:
Apr 12, 2025
Finished Sq Ft:
16,425
Lot Size:
590,674 sqft / 13.56 acres (approx)
Year Built:
2007
Schools
School District:
Salado ISD
Elementary School:
Thomas Arnold
Interior
Bathrooms Full
5
Bathrooms Half
2
Cooling
Central Air, Electric
Fireplace Features
Wood Burning
Fireplaces Total
5
Flooring
Carpet, Tile, Wood
Heating
Central, Electric
Interior Features
High Speed Internet Available, Kitchen Island, Loft, Multiple Staircases, Natural Woodwork, Open Floorplan, Pantry, Walk- In Closet(s), Wired for Data
Exterior
Construction Materials
Brick, Frame, Other
Exterior Features
Covered Patio/ Porch, Rain Gutters, Storage
Fencing
Cross Fenced, Full, Split Rail
Garage Spaces
4
Lot Size Area
13.5600
Number Of Parking Spaces
4
Number Of Residences
2
Number Of Separate Water Meters
1
Number Of Wells
2
Financial

See this Listing
Aaron a full-service broker serving the Northern DFW Metroplex. Aaron has two decades of experience in the real estate industry working with buyers, sellers and renters.
More About AaronMortgage Calculator
Similar Listings Nearby
Community
- Address4477 FM 2843 Salado TX
- SubdivisionT Buckey
- CitySalado
- CountyBell
- Zip Code76571
Subdivisions in Salado
- Eagle Heights
- Flint Ridge Estates
- Hidden Spgs Sec Two
- JOE F EDGAR
- Overlook
- Rock Creek Sub
- Salado Mills Sub Ph
- T Buckey
- W Allen
LIGHTBOX-IMAGES
NOTIFY-MSG
Market Summary
Current real estate data for Single Family in Salado as of Aug 04, 2025
9
Single Family Listed
75
Avg DOM
443
Avg $ / SqFt
$1,479,856
Avg List Price
Property Summary
- Located in the T Buckey subdivision, 4477 FM 2843 Salado TX is a Single Family for sale in Salado, TX, 76571. It is listed for $3,500,000 and features 7 beds, 0 baths, and has approximately 16,425 square feet of living space, and was originally constructed in 2007. The current price per square foot is $213. The average price per square foot for Single Family listings in Salado is $443. The average listing price for Single Family in Salado is $1,479,856. To schedule a showing of MLS#228813 at 4477 FM 2843 in Salado, TX, contact your Aaron Layman Properties agent at 940-209-2100.
LIGHTBOX-IMAGES
NOTIFY-MSG

4477 FM 2843
Salado, TX
LIGHTBOX-IMAGES
NOTIFY-MSG





