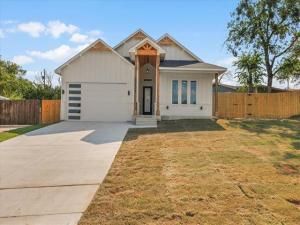Location
This stunning 4 bedroom, 2 bathroom home blends modern comfort with thoughtful design. Step inside to soaring 10-foot ceilings that create an open and airy feel throughout. The flooring is all ceramic tile where the pattern spans the entire home.
The kitchen is a showstopper with LED lighting, natural wood finishing on the cabinets that spans to the ceiling, cooktop and built-in appliances, and sleek design—perfect for both daily living and entertaining.
The living room features vaulted ceilings, adding to the sense of space and elegance. Retreat to the master suite, complete with a walk-in closet, step-in shower, all highlighted by a stylish accent wall for a custom touch.
The oversized Texas-size garage easily accommodates a lifted super duty truck with room to spare. The property features an additional flexbase driveway with oversized gate to accommodate additional vehicles and trailers.
From top to bottom, this home is built for style, functionality, and lasting comfort.
The kitchen is a showstopper with LED lighting, natural wood finishing on the cabinets that spans to the ceiling, cooktop and built-in appliances, and sleek design—perfect for both daily living and entertaining.
The living room features vaulted ceilings, adding to the sense of space and elegance. Retreat to the master suite, complete with a walk-in closet, step-in shower, all highlighted by a stylish accent wall for a custom touch.
The oversized Texas-size garage easily accommodates a lifted super duty truck with room to spare. The property features an additional flexbase driveway with oversized gate to accommodate additional vehicles and trailers.
From top to bottom, this home is built for style, functionality, and lasting comfort.
Property Details
Price:
$374,900
MLS #:
21037758
Status:
Active Under Contract
Beds:
4
Baths:
2
Type:
Single Family
Subtype:
Single Family Residence
Subdivision:
Samson Park Addition
Listed Date:
Aug 20, 2025
Finished Sq Ft:
1,763
Lot Size:
10,335 sqft / 0.24 acres (approx)
Year Built:
2025
Schools
School District:
Castleberry ISD
Elementary School:
James
Middle School:
Marsh
High School:
Castleberr
Interior
Bathrooms Full
2
Fireplace Features
Electric
Fireplaces Total
1
Flooring
Tile
Heating
Central, Electric
Interior Features
Kitchen Island, Walk- In Closet(s)
Number Of Living Areas
1
Exterior
Carport Spaces
2
Garage Height
9
Garage Spaces
2
Lot Size Area
10335.0000
Financial

See this Listing
Aaron a full-service broker serving the Northern DFW Metroplex. Aaron has two decades of experience in the real estate industry working with buyers, sellers and renters.
More About AaronMortgage Calculator
Similar Listings Nearby
Community
- Address2233 Andover Street Sansom Park TX
- SubdivisionSamson Park Addition
- CitySansom Park
- CountyTarrant
- Zip Code76114
Subdivisions in Sansom Park
Market Summary
Current real estate data for Single Family in Sansom Park as of Oct 04, 2025
13
Single Family Listed
74
Avg DOM
175
Avg $ / SqFt
$277,026
Avg List Price
Property Summary
- Located in the Samson Park Addition subdivision, 2233 Andover Street Sansom Park TX is a Single Family for sale in Sansom Park, TX, 76114. It is listed for $374,900 and features 4 beds, 2 baths, and has approximately 1,763 square feet of living space, and was originally constructed in 2025. The current price per square foot is $213. The average price per square foot for Single Family listings in Sansom Park is $175. The average listing price for Single Family in Sansom Park is $277,026. To schedule a showing of MLS#21037758 at 2233 Andover Street in Sansom Park, TX, contact your Aaron Layman Properties agent at 940-209-2100.

2233 Andover Street
Sansom Park, TX





