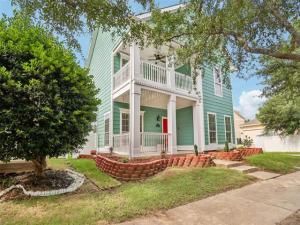Location
2 – 1 BUY DOWN PAID FOR BY PREFERRED LENDER!!! Welcome to 1110 Chattahoochee Drive, where comfort, character, and community come together.
Tucked on a spacious corner lot in the heart of Georgia Village in Savannah, this beautifully maintained two-story home offers 4 bedrooms, 2.5 baths, and over 2,300 square feet of versatile living space designed for today’s lifestyle.
From the moment you arrive, you''ll appreciate the inviting curb appeal, highlighted by a charming covered front porch—perfect for morning coffee or evening chats with neighbors. Step inside to find a bright and open layout, featuring a formal living or dining room, a large family room anchored by a cozy gas fireplace, and a stylish kitchen with modern appliances and generous counter space.
The first-floor primary suite offers a peaceful retreat, complete with a walk-in closet and a spa-inspired en-suite bath featuring dual sinks, a garden tub, and separate shower. Upstairs, you''ll find three more spacious bedrooms, two with walk-in closets, and a flexible second living area that’s ideal for a media room, game room, or home office.
Enjoy outdoor living year-round with both a covered back patio and a private balcony upstairs, perfect for relaxing or entertaining. Plus, the NEW ROOF with hail-resistant shingles offers peace of mind and long-term durability in Texas weather.
Located in the master-planned Savannah community, residents enjoy resort-style amenities including pools, a water park, clubhouse, fitness center, tennis courts, and miles of scenic trails. Zoned to highly rated Denton ISD schools—Savannah Elementary, Navo Middle, and Braswell High.
This is more than a house, it’s a lifestyle—schedule your private tour today and discover all that 1110 Chattahoochee Drive has to offer.
Tucked on a spacious corner lot in the heart of Georgia Village in Savannah, this beautifully maintained two-story home offers 4 bedrooms, 2.5 baths, and over 2,300 square feet of versatile living space designed for today’s lifestyle.
From the moment you arrive, you''ll appreciate the inviting curb appeal, highlighted by a charming covered front porch—perfect for morning coffee or evening chats with neighbors. Step inside to find a bright and open layout, featuring a formal living or dining room, a large family room anchored by a cozy gas fireplace, and a stylish kitchen with modern appliances and generous counter space.
The first-floor primary suite offers a peaceful retreat, complete with a walk-in closet and a spa-inspired en-suite bath featuring dual sinks, a garden tub, and separate shower. Upstairs, you''ll find three more spacious bedrooms, two with walk-in closets, and a flexible second living area that’s ideal for a media room, game room, or home office.
Enjoy outdoor living year-round with both a covered back patio and a private balcony upstairs, perfect for relaxing or entertaining. Plus, the NEW ROOF with hail-resistant shingles offers peace of mind and long-term durability in Texas weather.
Located in the master-planned Savannah community, residents enjoy resort-style amenities including pools, a water park, clubhouse, fitness center, tennis courts, and miles of scenic trails. Zoned to highly rated Denton ISD schools—Savannah Elementary, Navo Middle, and Braswell High.
This is more than a house, it’s a lifestyle—schedule your private tour today and discover all that 1110 Chattahoochee Drive has to offer.
Property Details
Price:
$359,900
MLS #:
20996139
Status:
Active
Beds:
4
Baths:
2.1
Type:
Single Family
Subtype:
Single Family Residence
Subdivision:
Georgia Village At Savannah Ph
Listed Date:
Jul 10, 2025
Finished Sq Ft:
2,323
Lot Size:
5,227 sqft / 0.12 acres (approx)
Year Built:
2006
Schools
School District:
Denton ISD
Elementary School:
Savannah
Middle School:
Navo
High School:
Ray Braswell
Interior
Bathrooms Full
2
Bathrooms Half
1
Cooling
Ceiling Fan(s), Central Air, Electric
Fireplace Features
Gas Logs, Living Room
Fireplaces Total
1
Flooring
Carpet, Ceramic Tile, Luxury Vinyl Plank
Heating
Central, Fireplace(s), Natural Gas
Interior Features
Chandelier, Eat-in Kitchen, High Speed Internet Available, Pantry, Walk- In Closet(s)
Number Of Living Areas
2
Exterior
Construction Materials
Fiber Cement, Siding, Wood
Exterior Features
Balcony, Covered Patio/ Porch, Rain Gutters
Fencing
Back Yard, Vinyl
Garage Spaces
2
Lot Size Area
0.1160
Financial

See this Listing
Aaron a full-service broker serving the Northern DFW Metroplex. Aaron has two decades of experience in the real estate industry working with buyers, sellers and renters.
More About AaronMortgage Calculator
Similar Listings Nearby
Community
- Address1110 Chattahoochee Drive Savannah TX
- SubdivisionGeorgia Village At Savannah Ph
- CitySavannah
- CountyDenton
- Zip Code76227
Subdivisions in Savannah
- Azalea Village At Sa
- Continental Congress Village A
- Georgia Village At Savannah Ph
- Glenbrooke
- Greenview Village At Savannah
- Isabella Village At Savannah P
- Savannah Ph 02
- Savannah Ph 2
- Savannah Ph 3
- Savannah Ph 8a
- Savannah Phase 2
- Sea Pines Village At Savannah
LIGHTBOX-IMAGES
NOTIFY-MSG
Market Summary
Current real estate data for Single Family in Savannah as of Aug 02, 2025
43
Single Family Listed
69
Avg DOM
170
Avg $ / SqFt
$357,139
Avg List Price
Property Summary
- Located in the Georgia Village At Savannah Ph subdivision, 1110 Chattahoochee Drive Savannah TX is a Single Family for sale in Savannah, TX, 76227. It is listed for $359,900 and features 4 beds, 2 baths, and has approximately 2,323 square feet of living space, and was originally constructed in 2006. The current price per square foot is $155. The average price per square foot for Single Family listings in Savannah is $170. The average listing price for Single Family in Savannah is $357,139. To schedule a showing of MLS#20996139 at 1110 Chattahoochee Drive in Savannah, TX, contact your Aaron Layman Properties agent at 940-209-2100.
LIGHTBOX-IMAGES
NOTIFY-MSG

1110 Chattahoochee Drive
Savannah, TX
LIGHTBOX-IMAGES
NOTIFY-MSG





