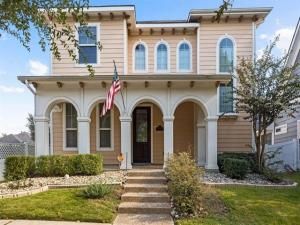Location
This home is priced to sell, and the seller is prepared to negotiate!
Immaculate Mediterranean-Style Home in Sought-After Lions Gate of Savannah!
Welcome to this stunning, upgraded residence nestled in the heart of the master-planned Savannah community. Experience luxury living in this captivating Mediterranean-style home that radiates curb appeal and timeless elegance. Step through the grand 8-foot mahogany front door and be welcomed into a space that blends sophistication with comfort. This home truly stands out for its craftsmanship, comfort, and modern efficiency.
The chef’s kitchen is a true centerpiece, featuring a spacious granite island, stainless steel appliances, elegant cabinetry with rope molding, and a charming butler’s pantry with seeded glass display cabinets. You’ll love the 17-inch tile flooring, 5-inch baseboards, and new carpet throughout. Energy-efficient upgrades such as a tankless water heater, 16 SEER AC system, Low-E vinyl pull-out windows, and R-51 attic insulation ensure both comfort and cost savings.
Community Highlights:
Residents of Savannah enjoy access to a private water park complete with slides, a relaxing adult pool, a junior Olympic-sized pool, and a 20,000 sq ft clubhouse featuring a fitness center, ballroom, and library. Outdoor lovers can take advantage of tennis and pickleball courts, basketball courts, stocked fishing lakes, parks, and scenic walking trails. Families will appreciate the proximity to Savannah Elementary and three conveniently located daycare centers.
Need to get your swing in, PGA golf course is just a 10-minute drive away and the new Universal Parks &' Resorts-Universal Kids Resort, a smaller theme park focused on families with young children, scheduled to open May 2026. Other area local attractions include Grandscape, Legacy West and IFly.
Immaculate Mediterranean-Style Home in Sought-After Lions Gate of Savannah!
Welcome to this stunning, upgraded residence nestled in the heart of the master-planned Savannah community. Experience luxury living in this captivating Mediterranean-style home that radiates curb appeal and timeless elegance. Step through the grand 8-foot mahogany front door and be welcomed into a space that blends sophistication with comfort. This home truly stands out for its craftsmanship, comfort, and modern efficiency.
The chef’s kitchen is a true centerpiece, featuring a spacious granite island, stainless steel appliances, elegant cabinetry with rope molding, and a charming butler’s pantry with seeded glass display cabinets. You’ll love the 17-inch tile flooring, 5-inch baseboards, and new carpet throughout. Energy-efficient upgrades such as a tankless water heater, 16 SEER AC system, Low-E vinyl pull-out windows, and R-51 attic insulation ensure both comfort and cost savings.
Community Highlights:
Residents of Savannah enjoy access to a private water park complete with slides, a relaxing adult pool, a junior Olympic-sized pool, and a 20,000 sq ft clubhouse featuring a fitness center, ballroom, and library. Outdoor lovers can take advantage of tennis and pickleball courts, basketball courts, stocked fishing lakes, parks, and scenic walking trails. Families will appreciate the proximity to Savannah Elementary and three conveniently located daycare centers.
Need to get your swing in, PGA golf course is just a 10-minute drive away and the new Universal Parks &' Resorts-Universal Kids Resort, a smaller theme park focused on families with young children, scheduled to open May 2026. Other area local attractions include Grandscape, Legacy West and IFly.
Property Details
Price:
$400,000
MLS #:
21020160
Status:
Active
Beds:
3
Baths:
2.1
Type:
Single Family
Subtype:
Single Family Residence
Subdivision:
Savannah Ph 3
Listed Date:
Aug 1, 2025
Finished Sq Ft:
2,482
Lot Size:
5,227 sqft / 0.12 acres (approx)
Year Built:
2011
Schools
School District:
Denton ISD
Elementary School:
Savannah
Middle School:
Navo
High School:
Ray Braswell
Interior
Bathrooms Full
2
Bathrooms Half
1
Cooling
Ceiling Fan(s), Central Air
Fireplace Features
Living Room
Fireplaces Total
1
Flooring
Carpet, Ceramic Tile, Engineered Wood, Luxury Vinyl Plank
Heating
Central, Fireplace(s)
Interior Features
Cable TV Available, Dry Bar, Eat-in Kitchen, Granite Counters, High Speed Internet Available, Kitchen Island, Pantry, Smart Home System, Wainscoting, Walk- In Closet(s)
Number Of Living Areas
2
Exterior
Community Features
Club House, Community Pool, Curbs, Fishing, Fitness Center, Greenbelt, Jogging Path/Bike Path, Lake, Park, Pickle Ball Court, Playground, Pool, Sidewalks, Spa, Tennis Court(s)
Exterior Features
Rain Gutters
Fencing
Back Yard, Perimeter, Vinyl
Garage Height
9
Garage Length
20
Garage Spaces
2
Garage Width
20
Lot Size Area
0.1200
Financial

See this Listing
Aaron a full-service broker serving the Northern DFW Metroplex. Aaron has two decades of experience in the real estate industry working with buyers, sellers and renters.
More About AaronMortgage Calculator
Similar Listings Nearby
Community
- Address1424 Live Oak Lane Savannah TX
- SubdivisionSavannah Ph 3
- CitySavannah
- CountyDenton
- Zip Code76227
Subdivisions in Savannah
Market Summary
Current real estate data for Single Family in Savannah as of Nov 27, 2025
35
Single Family Listed
83
Avg DOM
160
Avg $ / SqFt
$358,606
Avg List Price
Property Summary
- Located in the Savannah Ph 3 subdivision, 1424 Live Oak Lane Savannah TX is a Single Family for sale in Savannah, TX, 76227. It is listed for $400,000 and features 3 beds, 2 baths, and has approximately 2,482 square feet of living space, and was originally constructed in 2011. The current price per square foot is $161. The average price per square foot for Single Family listings in Savannah is $160. The average listing price for Single Family in Savannah is $358,606. To schedule a showing of MLS#21020160 at 1424 Live Oak Lane in Savannah, TX, contact your Aaron Layman Properties agent at 940-209-2100.

1424 Live Oak Lane
Savannah, TX





