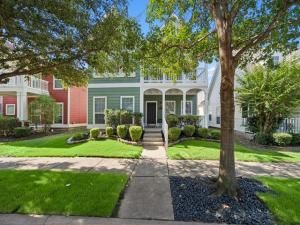Location
This stunning 2-story home offers 2,062 sq. ft., 3 bedrooms, 2.5 bathrooms, and a 2-car garage. The first floor features a spacious living room with a gas log fireplace, a private master retreat, a dedicated office, and both front and rear covered porches. The kitchen is upgraded with 42-inch cabinets, a new stainless steel microwave and dishwasher, and opens to the living space. Upstairs boasts 2 bedrooms, a full bathroom, and a second living area that opens to a balcony overlooking a beautifully landscaped yard with two mature trees. Recent improvements include full interior and exterior paint, roof replacement (2025), new central air (2024), luxury vinyl flooring and crown molding downstairs, plus upgraded carpet and pad upstairs. But what truly sets this home apart is the incredible lifestyle offered by the resort-style community. Nestled within a stunning 636-acre master-planned development, residents enjoy access to amenities that rival top-tier resorts. At the heart is a 20,000-square-foot clubhouse featuring a ballroom, library, café, kitchen, weight room, sauna, and conference room. Outdoor enthusiasts will love the abundance of activities: multiple pools, tennis courts, baseball and basketball courts, soccer fields, scenic lakes, sand volleyball, spray parks, play structures, and miles of trails woven through beautifully landscaped streetscapes.
Property Details
Price:
$349,900
MLS #:
21040511
Status:
Active
Beds:
3
Baths:
2.1
Type:
Single Family
Subtype:
Single Family Residence
Subdivision:
Savannah ph 3
Listed Date:
Aug 29, 2025
Finished Sq Ft:
2,062
Lot Size:
5,140 sqft / 0.12 acres (approx)
Year Built:
2005
Schools
School District:
Denton ISD
Elementary School:
Savannah
Middle School:
Navo
High School:
Ray Braswell
Interior
Bathrooms Full
2
Bathrooms Half
1
Cooling
Ceiling Fan(s), Central Air, Electric, ENERGY STAR Qualified Equipment, Zoned
Fireplace Features
Family Room, Gas Logs, Glass Doors
Fireplaces Total
1
Flooring
Carpet, Luxury Vinyl Plank
Heating
Central, ENERGY STAR Qualified Equipment, Fireplace(s), Natural Gas, Zoned
Interior Features
Cable TV Available, Decorative Lighting, Double Vanity, High Speed Internet Available, Open Floorplan, Pantry, Vaulted Ceiling(s), Walk- In Closet(s)
Number Of Living Areas
2
Exterior
Carport Spaces
4
Community Features
Club House, Community Pool, Curbs, Fishing, Fitness Center, Jogging Path/Bike Path, Lake, Park, Playground, Pool, Sidewalks, Tennis Court(s)
Construction Materials
Fiber Cement
Exterior Features
Balcony, Covered Patio/Porch
Fencing
Vinyl
Garage Height
9
Garage Length
24
Garage Spaces
2
Garage Width
24
Lot Size Area
5140.0000
Lot Size Dimensions
40 x 128.5
Vegetation
Grassed
Financial

See this Listing
Aaron a full-service broker serving the Northern DFW Metroplex. Aaron has two decades of experience in the real estate industry working with buyers, sellers and renters.
More About AaronMortgage Calculator
Similar Listings Nearby
Community
- Address1910 Saint Simons Street Savannah TX
- SubdivisionSavannah ph 3
- CitySavannah
- CountyDenton
- Zip Code76227
Subdivisions in Savannah
Market Summary
Current real estate data for Single Family in Savannah as of Nov 27, 2025
35
Single Family Listed
83
Avg DOM
160
Avg $ / SqFt
$358,606
Avg List Price
Property Summary
- Located in the Savannah ph 3 subdivision, 1910 Saint Simons Street Savannah TX is a Single Family for sale in Savannah, TX, 76227. It is listed for $349,900 and features 3 beds, 2 baths, and has approximately 2,062 square feet of living space, and was originally constructed in 2005. The current price per square foot is $170. The average price per square foot for Single Family listings in Savannah is $160. The average listing price for Single Family in Savannah is $358,606. To schedule a showing of MLS#21040511 at 1910 Saint Simons Street in Savannah, TX, contact your Aaron Layman Properties agent at 940-209-2100.

1910 Saint Simons Street
Savannah, TX





