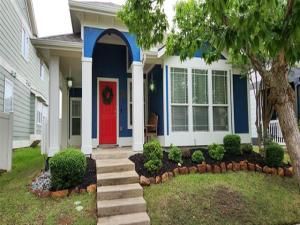Location
SELLERS ARE MOTIVATED!!WOW!!****AS AN ADDED INCENTIVE, the sellers are including the REFRIGERATOR as well as the WASHER and DRYER with the home. Also, the sellers purchased new replacement glass in most windows!! Welcome Home! to Sea Pines Village at Savannah, where charm meets convenience! This Resort style community will make every day seem like you’re on vacation with the amenities offered. This single-family home, built in 2008, offers 3 bedrooms, 2 bathrooms, and 1,400 sqft of living space. Step inside to an open floor plan with a spacious primary bedroom, a large kitchen featuring 42 inch cabinetry with ample storage space. A cozy fireplace with a gas starter in the living room is perfect for those chilly winter nights. The screened in sunroom with its indoor-outdoor concept is ideal for entertaining guests or enjoying a quiet evening. Located in a thriving community, this home amenities includes full use of facilities. Residents enjoy access to a beautiful community clubhouse with a state-of-the-art fitness center and a renowned water-park style pool, park, playground, private lake pond, paddle-boating on the community lake, fishing in stocked ponds, peaceful walking trails and so much more!
Appliances have been upgraded, Water Heater replaced in 2023, roof replaced 2020 and new paint color on exterior of home. This charming home will not last long at this price! Please schedule your private showing today!
Appliances have been upgraded, Water Heater replaced in 2023, roof replaced 2020 and new paint color on exterior of home. This charming home will not last long at this price! Please schedule your private showing today!
Property Details
Price:
$259,900
MLS #:
20920499
Status:
Pending
Beds:
3
Baths:
2
Type:
Single Family
Subtype:
Single Family Residence
Subdivision:
Sea Pines Village At Savannah
Listed Date:
May 2, 2025
Finished Sq Ft:
1,400
Lot Size:
4,617 sqft / 0.11 acres (approx)
Year Built:
2008
Schools
School District:
Denton ISD
Elementary School:
Savannah
Middle School:
Navo
High School:
Denton
Interior
Bathrooms Full
2
Fireplace Features
Living Room
Fireplaces Total
1
Interior Features
Eat-in Kitchen, High Speed Internet Available, Pantry, Walk- In Closet(s)
Number Of Living Areas
1
Exterior
Garage Length
20
Garage Spaces
2
Garage Width
20
Lot Size Area
0.1060
Financial

See this Listing
Aaron a full-service broker serving the Northern DFW Metroplex. Aaron has two decades of experience in the real estate industry working with buyers, sellers and renters.
More About AaronMortgage Calculator
Similar Listings Nearby
Community
- Address1213 Charleston Lane Savannah TX
- SubdivisionSea Pines Village At Savannah
- CitySavannah
- CountyDenton
- Zip Code76227
Subdivisions in Savannah
Market Summary
Current real estate data for Single Family in Savannah as of Nov 27, 2025
35
Single Family Listed
83
Avg DOM
160
Avg $ / SqFt
$358,606
Avg List Price
Property Summary
- Located in the Sea Pines Village At Savannah subdivision, 1213 Charleston Lane Savannah TX is a Single Family for sale in Savannah, TX, 76227. It is listed for $259,900 and features 3 beds, 2 baths, and has approximately 1,400 square feet of living space, and was originally constructed in 2008. The current price per square foot is $186. The average price per square foot for Single Family listings in Savannah is $160. The average listing price for Single Family in Savannah is $358,606. To schedule a showing of MLS#20920499 at 1213 Charleston Lane in Savannah, TX, contact your Aaron Layman Properties agent at 940-209-2100.

1213 Charleston Lane
Savannah, TX





