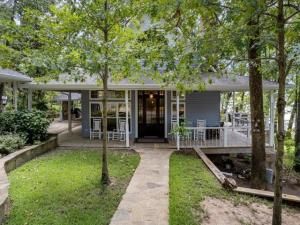Location
Exclusive lakefront home in gated community. This home is nestled on a double lot and features large mature trees, wraparound porch, boat house, approximately 194 feet of shoreline, guest house that is attached to an insulted 3 car garage that can be heated and cooled, an outdoor covered patio with a large stone fireplace, two master suites in the main house. The inside of the home includes extensive finish-out such as hardwood flooring, vaulted pine ceilings, the large kitchen is open to the main living area that boasts a large hearth stone fireplace. The large granite island is perfect for entertaining and comes with stainless steel appliances, including a warming drawer, dishwasher, double ovens, gas cook-top with griddle, and separate dining area. The downstairs master includes a stone fireplace and a door that leads to the outside deck with beautiful lake views. The guest house has a living area downstairs with half bath and upstairs is a large game room, bedroom and full bath.
Property Details
Price:
$1,675,000
MLS #:
20872389
Status:
Active
Beds:
5
Baths:
4.1
Type:
Single Family
Subtype:
Single Family Residence
Subdivision:
Hickory Hills #1
Listed Date:
Mar 15, 2025
Finished Sq Ft:
3,768
Lot Size:
66,211 sqft / 1.52 acres (approx)
Year Built:
2011
Schools
School District:
Mount Vernon ISD
Elementary School:
Mt Vernon
Middle School:
Mt Vernon
High School:
Mt Vernon
Interior
Bathrooms Full
4
Bathrooms Half
1
Cooling
Ceiling Fan(s), Central Air
Fireplace Features
Bedroom, Fire Pit, Living Room, Master Bedroom, Outside
Fireplaces Total
3
Flooring
Wood
Heating
Heat Pump, Propane
Interior Features
Double Vanity, Dry Bar, Eat-in Kitchen, Granite Counters, High Speed Internet Available, Kitchen Island, Loft, Open Floorplan, Pantry, Vaulted Ceiling(s), Walk- In Closet(s), Wet Bar, Second Primary Bedroom
Number Of Living Areas
2
Exterior
Construction Materials
Vinyl Siding
Exterior Features
Balcony, Boat Slip, Covered Deck, Covered Patio/ Porch, Dock, Fire Pit, Gray Water System, Rain Gutters, Outdoor Living Center, Other
Fencing
Split Rail
Garage Spaces
3
Lot Size Area
1.5210
Waterfront Features
Lake Front, Lake Front – Main Body, Leasehold, Retaining Wall – Other, Retaining Wall – Wood, Water Board Authority – Private
Financial

See this Listing
Aaron a full-service broker serving the Northern DFW Metroplex. Aaron has two decades of experience in the real estate industry working with buyers, sellers and renters.
More About AaronMortgage Calculator
Similar Listings Nearby
Community
- Address317 Hickory Hill Lane Scroggins TX
- SubdivisionHickory Hills #1
- CityScroggins
- CountyFranklin (TX)
- Zip Code75480
Subdivisions in Scroggins
- Barker Creek
- Big Pine Estate
- Country Club Estates
- Cypress Spgs Farm
- Deer Cove
- El Dorado Sub
- Hickory Hills
- Hickory Hills #1
- John Maximillin, A-306
- King\’s Country
- Kings Country
- MARINA POINT
- Pine Valley
- rural
- South Shore
- Sterling Shores
- Swannerland
- Timberline Trails
LIGHTBOX-IMAGES
NOTIFY-MSG
Market Summary
Current real estate data for Single Family in Scroggins as of Aug 02, 2025
30
Single Family Listed
95
Avg DOM
515
Avg $ / SqFt
$1,728,147
Avg List Price
Property Summary
- Located in the Hickory Hills #1 subdivision, 317 Hickory Hill Lane Scroggins TX is a Single Family for sale in Scroggins, TX, 75480. It is listed for $1,675,000 and features 5 beds, 4 baths, and has approximately 3,768 square feet of living space, and was originally constructed in 2011. The current price per square foot is $445. The average price per square foot for Single Family listings in Scroggins is $515. The average listing price for Single Family in Scroggins is $1,728,147. To schedule a showing of MLS#20872389 at 317 Hickory Hill Lane in Scroggins, TX, contact your Aaron Layman Properties agent at 940-209-2100.
LIGHTBOX-IMAGES
NOTIFY-MSG

317 Hickory Hill Lane
Scroggins, TX
LIGHTBOX-IMAGES
NOTIFY-MSG





