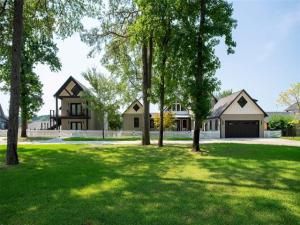Location
STUNNING & BEAUTIFULLY UPDATED multi-generational property HAS IT ALL & is on 1 acre of gated lake front accommodating 20+ family & friends! Over 6400 sq ft of living space includes Main House (3602), Pool House-Great Room (1077), 2 Story Guest Carriage House (1236) & Guest Room over garage (499)! Main house has gorgeous kitchen and living room with lake view, 3 bedrooms, game room, loft & wrap around porch! Amazing pool house with wall of windows has full kitchen, plus bath & is perfect for entertaining & opens to amazing pool & outdoor fireplace! 2 story Carriage House has kitchenette, living, full bath & bedroom on first floor. Second floor offers king bedroom, two sets of full sized built in bunk beds, full bath, & beautiful cathedral ceiling & windows with lake view! Guest room & bath over 2 car garage! Boat house for 2 boats-2 jet skis has a sitting & sun deck! Minutes to charming restaurants & shops in Mt Vernon & Winnsboro, The Cove Marina & Restaurant. Quick access from I30.
Property Details
Price:
$4,700,000
MLS #:
20914609
Status:
Active
Beds:
6
Baths:
7
Type:
Single Family
Subtype:
Single Family Residence
Subdivision:
MARINA POINT
Listed Date:
Apr 24, 2025
Finished Sq Ft:
6,414
Lot Size:
43,560 sqft / 1.00 acres (approx)
Year Built:
2007
Schools
School District:
Mount Vernon ISD
Elementary School:
Mt Vernon
Middle School:
Mt Vernon
High School:
Mt Vernon
Interior
Bathrooms Full
7
Cooling
Ceiling Fan(s), Electric
Fireplace Features
Family Room, Gas Logs, Great Room, Living Room, Outside, Stone, Wood Burning
Fireplaces Total
3
Flooring
Luxury Vinyl Plank, Marble, Simulated Wood, Stone
Heating
Electric
Interior Features
Built-in Features, Built-in Wine Cooler, Cable TV Available, Decorative Lighting, Double Vanity, Eat-in Kitchen, High Speed Internet Available, In- Law Suite Floorplan, Kitchen Island, Loft, Open Floorplan, Pantry, Sound System Wiring, Vaulted Ceiling(s), Walk- In Closet(s), Wet Bar
Number Of Living Areas
3
Exterior
Construction Materials
Frame, Siding
Exterior Features
Covered Patio/Porch, Dock, Gas Grill, Outdoor Shower, Private Yard
Fencing
Wrought Iron
Garage Length
23
Garage Spaces
2
Garage Width
25
Lot Size Area
1.0000
Pool Features
Cabana, Heated, In Ground, Outdoor Pool, Pool Sweep, Pool/Spa Combo, Private, Water Feature
Vegetation
Grassed
Waterfront Features
Dock – Covered, Lake Front, Lake Front – Main Body, Retaining Wall – Other
Financial

See this Listing
Aaron a full-service broker serving the Northern DFW Metroplex. Aaron has two decades of experience in the real estate industry working with buyers, sellers and renters.
More About AaronMortgage Calculator
Similar Listings Nearby
Community
- Address260 Cypress Marina Drive Scroggins TX
- SubdivisionMARINA POINT
- CityScroggins
- CountyFranklin (TX)
- Zip Code75480
Subdivisions in Scroggins
Market Summary
Current real estate data for Single Family in Scroggins as of Oct 06, 2025
34
Single Family Listed
101
Avg DOM
413
Avg $ / SqFt
$1,337,212
Avg List Price
Property Summary
- Located in the MARINA POINT subdivision, 260 Cypress Marina Drive Scroggins TX is a Single Family for sale in Scroggins, TX, 75480. It is listed for $4,700,000 and features 6 beds, 7 baths, and has approximately 6,414 square feet of living space, and was originally constructed in 2007. The current price per square foot is $733. The average price per square foot for Single Family listings in Scroggins is $413. The average listing price for Single Family in Scroggins is $1,337,212. To schedule a showing of MLS#20914609 at 260 Cypress Marina Drive in Scroggins, TX, contact your Aaron Layman Properties agent at 940-209-2100.

260 Cypress Marina Drive
Scroggins, TX





